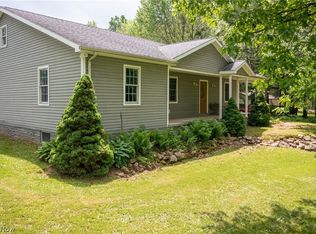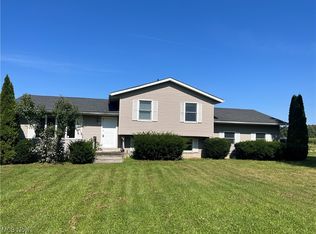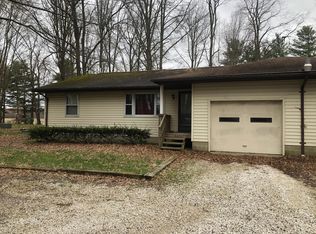Welcome to your own private piece of paradise! Situated on a scenic 2.5+ acre lot in the Southeast School district of Portage County, you won't find another home like this! The sprawling acreage starts with a tree-lined drive, where you will pass a deep (20') stocked pond complete with fish and turtles, then arrive at a gorgeous custom-built (2003) ranch home. This home was constructed with the highest quality standards - wood grain vinyl siding, foundation wrapped in Pennsylvania blue ledge stone, 30 year dimensional shingles, 12" block, 6" walls, high efficiency Temp Star 14 seer heat pump, and a Bronco wood furnace - plus a dedicated wood room w/chute.The floor plan features an open concept great room/dining/kitchen area, huge master suite with 9x11 walk-in closet, jetted garden tub, separate shower, and first floor laundry! The front bedroom has it's own office or sitting area, could be converted to another bedroom if desired. Downstairs you'll find a huge 2200 SF 13 course natural drain basement waiting to be finished for additional living space or potential for more bedrooms, as well as a kitchenette, full bath + washer/dryer setup. Outside you will love the attached over-sized 2.5 car garage w 3 doors (water/electric/drain), and a HUGE 54 x 42 barn w/concrete floor, Ben Franklin wood burner, and built in dog kennels. Come see this one in person to appreciate the natural beauty, enjoy warm summer nights and scenic winter mornings at this one-of-a kind homestead!
This property is off market, which means it's not currently listed for sale or rent on Zillow. This may be different from what's available on other websites or public sources.


