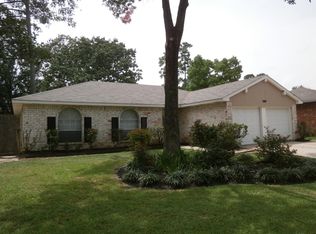Wow a 4 bedroom 1 story home in Spring!. This home sits on a large corner lot with a covered back patio. 2019 new A/C and Ductwork! Split floor plan with rooms on both sides of the home. Large family den with wood burning fireplace. Master bedroom is large with walk-in closet. New tile wall in both bathrooms. No carpet in home, perfect for those with allergies. Fridge stays with the home. Breakfast area in the kitchen. Hurry before this one is gone.
This property is off market, which means it's not currently listed for sale or rent on Zillow. This may be different from what's available on other websites or public sources.
