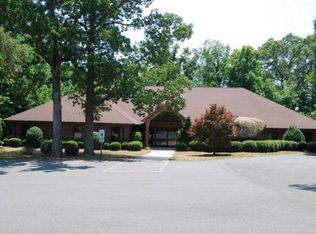Closed
$400,000
6323 Hudspeth Rd, Harrisburg, NC 28075
3beds
1,600sqft
Single Family Residence
Built in 2000
1.14 Acres Lot
$434,200 Zestimate®
$250/sqft
$2,072 Estimated rent
Home value
$434,200
$412,000 - $456,000
$2,072/mo
Zestimate® history
Loading...
Owner options
Explore your selling options
What's special
Just minutes from Charlotte Motor Speedway, this A-Frame/Arts & Crafts 3 bed/2 bath home rests on a private, spacious 1.14-acre lot!. Inside, 1,600 sf of living space spans two levels, with wood floors, abundant windows and vaulted ceilings. Main level hosts 2 bdrms, full bath and an open living rm. Upstairs, the primary suite offers a jetted garden tub! Eat-in kitchen features tile floors, ample cabinetry, dishwasher, microwave and electric range. Built in 2000 with low-maintenance vinyl siding and a durable metal roof, this home is solid yet ripe for your updating touches. Step outside to a covered front porch, side patio and expansive yard surrounded by mature trees. The property’s detached garage offers over 500 sf of heated/cooled space for endless possibilities—from a workshop or race-team headquarters, to art studio or business. Bring your vision and make this unique parcel your own!
Zillow last checked: 8 hours ago
Listing updated: October 15, 2025 at 05:55am
Listing Provided by:
Gary Cohl gary@thegciguys.com,
Real Broker, LLC
Bought with:
Gary Cohl
Real Broker, LLC
Source: Canopy MLS as distributed by MLS GRID,MLS#: 4277314
Facts & features
Interior
Bedrooms & bathrooms
- Bedrooms: 3
- Bathrooms: 2
- Full bathrooms: 2
- Main level bedrooms: 2
Primary bedroom
- Level: Upper
Bedroom s
- Level: Main
Bedroom s
- Level: Main
Bathroom full
- Level: Main
Bathroom full
- Level: Upper
Breakfast
- Level: Main
Breakfast
- Level: Main
Kitchen
- Level: Main
Living room
- Level: Main
Loft
- Level: Upper
Heating
- Central, Electric, Heat Pump
Cooling
- Ceiling Fan(s), Central Air
Appliances
- Included: Dishwasher, Dryer, Electric Range, Microwave, Refrigerator with Ice Maker, Washer, Washer/Dryer
- Laundry: In Bathroom, Inside, Main Level, Washer Hookup, Other
Features
- Soaking Tub, Walk-In Closet(s), Whirlpool, Other - See Remarks
- Flooring: Carpet, Tile, Wood
- Doors: Storm Door(s)
- Windows: Insulated Windows
- Has basement: No
- Attic: Pull Down Stairs
Interior area
- Total structure area: 1,600
- Total interior livable area: 1,600 sqft
- Finished area above ground: 1,600
- Finished area below ground: 0
Property
Parking
- Total spaces: 11
- Parking features: Driveway, Detached Garage, Garage Door Opener, Garage Faces Front, Garage Shop, Other - See Remarks, Garage on Main Level
- Garage spaces: 1
- Uncovered spaces: 10
Accessibility
- Accessibility features: Two or More Access Exits
Features
- Levels: Two
- Stories: 2
- Patio & porch: Balcony, Covered, Front Porch, Patio, Side Porch
- Exterior features: Other - See Remarks
- Waterfront features: None
Lot
- Size: 1.14 Acres
- Dimensions: 102 x 71 x 256 x 171 x 269
- Features: Level, Private, Wooded
Details
- Additional structures: Workshop, Other
- Parcel number: 45988224190000
- Zoning: LI
- Special conditions: Standard
- Other equipment: Other - See Remarks
- Horse amenities: None
Construction
Type & style
- Home type: SingleFamily
- Architectural style: A-Frame,Arts and Crafts
- Property subtype: Single Family Residence
Materials
- Vinyl
- Foundation: Slab
- Roof: Metal
Condition
- New construction: No
- Year built: 2000
Utilities & green energy
- Sewer: Septic Installed
- Water: Well
- Utilities for property: Cable Available, Wired Internet Available, Other - See Remarks
Community & neighborhood
Community
- Community features: None
Location
- Region: Harrisburg
- Subdivision: St Andrews Place
Other
Other facts
- Listing terms: Cash,Conventional,FHA,VA Loan
- Road surface type: Asphalt, Paved
Price history
| Date | Event | Price |
|---|---|---|
| 10/10/2025 | Sold | $400,000-11.1%$250/sqft |
Source: | ||
| 9/18/2025 | Price change | $450,000-5.3%$281/sqft |
Source: | ||
| 8/21/2025 | Price change | $475,000-4.8%$297/sqft |
Source: | ||
| 7/9/2025 | Listed for sale | $499,000$312/sqft |
Source: | ||
Public tax history
| Year | Property taxes | Tax assessment |
|---|---|---|
| 2024 | $2,520 +34.6% | $347,060 +65% |
| 2023 | $1,873 +2.8% | $210,400 +2.8% |
| 2022 | $1,822 | $204,710 |
Find assessor info on the county website
Neighborhood: 28075
Nearby schools
GreatSchools rating
- 7/10Pitts School Road ElementaryGrades: K-5Distance: 2 mi
- 8/10Harold Winkler Middle SchoolGrades: 6-8Distance: 4.5 mi
- 4/10Jay M Robinson HighGrades: 9-12Distance: 2 mi
Schools provided by the listing agent
- Elementary: Pitts School
- Middle: Roberta Road
- High: Jay M. Robinson
Source: Canopy MLS as distributed by MLS GRID. This data may not be complete. We recommend contacting the local school district to confirm school assignments for this home.
Get a cash offer in 3 minutes
Find out how much your home could sell for in as little as 3 minutes with a no-obligation cash offer.
Estimated market value$434,200
Get a cash offer in 3 minutes
Find out how much your home could sell for in as little as 3 minutes with a no-obligation cash offer.
Estimated market value
$434,200
