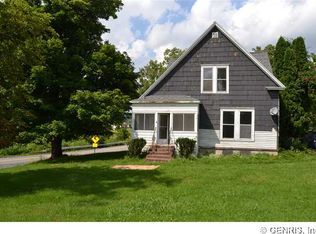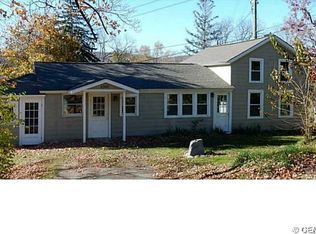Closed
$130,000
6323 N Vine Valley Rd, Middlesex, NY 14507
1beds
608sqft
Single Family Residence
Built in 1936
0.63 Acres Lot
$143,000 Zestimate®
$214/sqft
$1,271 Estimated rent
Home value
$143,000
$127,000 - $160,000
$1,271/mo
Zestimate® history
Loading...
Owner options
Explore your selling options
What's special
Welcome to 6323 N. Vine Valley Road!! This charming Ranch home offers year-round living or a perfect getaway! Upon entering, you will be greeted with the open floorplan consisting of the kitchen, dining, and living room with beautiful hardwood floors throughout and a fireplace. There is a possibility of 2-bedrooms or 1-bedroom and an office with access from the exterior. Updated bathroom with newer vanity and walk-in tiled shower. Spacious enclosed porch area with built-in shelving. Relax in the side yard loaded with wildlife and privacy. This home has a Metal roof. Aerobic septic system. Water conditioning system with a chlorinator and carbon filter. Garage has electricity and vinyl windows. Deeded lake access is 1/4 mile away. Vine Valley General Store, the public beach, and boat launch are under 1/2 mile away. House is vacant and may be available for a quick close. Great possible Air BNB location. Property being sold 'AS IS-WHERE IS'.
Zillow last checked: 8 hours ago
Listing updated: February 26, 2024 at 01:24pm
Listed by:
Laura M. Patrick 315-226-1245,
Howard Hanna
Bought with:
Laura M. Patrick, 10401274190
Howard Hanna
Source: NYSAMLSs,MLS#: R1516455 Originating MLS: Rochester
Originating MLS: Rochester
Facts & features
Interior
Bedrooms & bathrooms
- Bedrooms: 1
- Bathrooms: 1
- Full bathrooms: 1
- Main level bathrooms: 1
- Main level bedrooms: 1
Heating
- Electric, Gas, Other, See Remarks, Gravity, Wall Furnace
Cooling
- Other, See Remarks
Appliances
- Included: Electric Water Heater, Gas Oven, Gas Range, Refrigerator, Water Softener Owned
Features
- Home Office, Living/Dining Room, Partially Furnished, Natural Woodwork, Bedroom on Main Level, Workshop
- Flooring: Hardwood, Tile, Varies
- Windows: Storm Window(s), Thermal Windows, Wood Frames
- Basement: Full,Walk-Out Access
- Number of fireplaces: 1
Interior area
- Total structure area: 608
- Total interior livable area: 608 sqft
Property
Parking
- Total spaces: 1
- Parking features: Detached, Electricity, Garage
- Garage spaces: 1
Accessibility
- Accessibility features: Accessible Bedroom, Low Threshold Shower, No Stairs, Accessible Entrance
Features
- Levels: One
- Stories: 1
- Exterior features: Gravel Driveway
- Waterfront features: Deeded Access, Lake
- Body of water: Canandaigua Lake
Lot
- Size: 0.63 Acres
- Dimensions: 229 x 235
- Features: Irregular Lot
Details
- Additional structures: Shed(s), Storage
- Parcel number: 57280001106700010080000000
- Special conditions: Standard
Construction
Type & style
- Home type: SingleFamily
- Architectural style: Ranch
- Property subtype: Single Family Residence
Materials
- Composite Siding, Wood Siding, PEX Plumbing
- Foundation: Stone
- Roof: Metal
Condition
- Resale
- Year built: 1936
Utilities & green energy
- Electric: Circuit Breakers
- Sewer: Septic Tank
- Water: Well
- Utilities for property: High Speed Internet Available
Community & neighborhood
Location
- Region: Middlesex
Other
Other facts
- Listing terms: Cash
Price history
| Date | Event | Price |
|---|---|---|
| 2/23/2024 | Sold | $130,000$214/sqft |
Source: | ||
| 1/10/2024 | Pending sale | $130,000$214/sqft |
Source: | ||
| 1/10/2024 | Listed for sale | $130,000-3.7%$214/sqft |
Source: | ||
| 12/29/2023 | Listing removed | -- |
Source: | ||
| 9/30/2023 | Pending sale | $135,000$222/sqft |
Source: | ||
Public tax history
| Year | Property taxes | Tax assessment |
|---|---|---|
| 2024 | -- | $68,800 |
| 2023 | -- | $68,800 |
| 2022 | -- | $68,800 |
Find assessor info on the county website
Neighborhood: 14507
Nearby schools
GreatSchools rating
- NAMiddlesex Valley Elementary SchoolGrades: PK-2Distance: 4.7 mi
- 4/10Marcus Whitman Middle SchoolGrades: 6-8Distance: 6.3 mi
- 8/10Marcus Whitman High SchoolGrades: 9-12Distance: 6.3 mi
Schools provided by the listing agent
- District: Marcus Whitman
Source: NYSAMLSs. This data may not be complete. We recommend contacting the local school district to confirm school assignments for this home.

