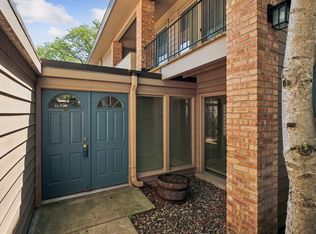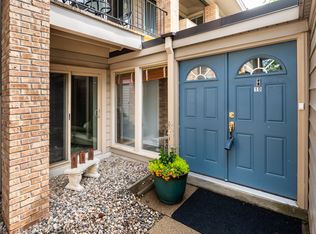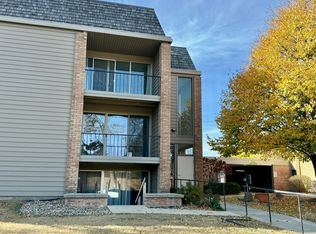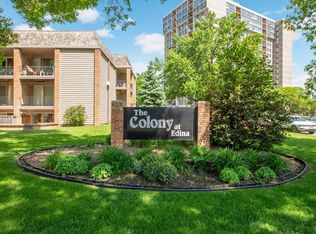Closed
$260,000
6324 Barrie Rd APT 1A, Edina, MN 55435
2beds
1,380sqft
Condominium
Built in 1964
-- sqft lot
$265,400 Zestimate®
$188/sqft
$2,286 Estimated rent
Home value
$265,400
$242,000 - $289,000
$2,286/mo
Zestimate® history
Loading...
Owner options
Explore your selling options
What's special
Updated and sunny 1 level with private entry. Largest style in the complex, beautiful hardwood floors, spacious room sizes, large washer & dryer in unit. Charming fully fenced and professionally designed patio for you and your pets to enjoy. One car garage only steps away with plenty of guest parking too. With it’s lovely open concept this home is great for entertaining. Close to the Lakes, Southdale, The Galleria, the heart of Edina, airport, easy access to freeways and downtown. Don’t forget to check out the pool and party room. Priced competitively and a quick closing is possible. Move right in and enjoy!
Zillow last checked: 8 hours ago
Listing updated: July 26, 2025 at 11:37pm
Listed by:
Kristi Healy 612-730-0870,
Edina Realty, Inc.
Bought with:
Steven D Leth
eXp Realty
Source: NorthstarMLS as distributed by MLS GRID,MLS#: 6544328
Facts & features
Interior
Bedrooms & bathrooms
- Bedrooms: 2
- Bathrooms: 2
- Full bathrooms: 1
- 3/4 bathrooms: 1
Bedroom 1
- Level: Main
- Area: 187 Square Feet
- Dimensions: 17x11
Bedroom 2
- Level: Main
- Area: 143 Square Feet
- Dimensions: 13x11
Dining room
- Level: Main
- Area: 108 Square Feet
- Dimensions: 12x9
Family room
- Level: Main
- Area: 99 Square Feet
- Dimensions: 11x9
Kitchen
- Level: Main
- Area: 120 Square Feet
- Dimensions: 15x8
Living room
- Level: Main
- Area: 220 Square Feet
- Dimensions: 20x11
Patio
- Level: Main
- Area: 418 Square Feet
- Dimensions: 22x19
Storage
- Level: Main
Heating
- Forced Air
Cooling
- Central Air
Appliances
- Included: Dishwasher, Disposal, Dryer, Exhaust Fan, Freezer, Gas Water Heater, Microwave, Range, Refrigerator, Stainless Steel Appliance(s), Washer
- Laundry: Coin-op Laundry Owned
Features
- Basement: None
- Has fireplace: No
Interior area
- Total structure area: 1,380
- Total interior livable area: 1,380 sqft
- Finished area above ground: 1,380
- Finished area below ground: 0
Property
Parking
- Total spaces: 1
- Parking features: Detached, Guest
- Garage spaces: 1
- Details: Garage Dimensions (11x22), Garage Door Height (7), Garage Door Width (9)
Accessibility
- Accessibility features: None
Features
- Levels: One
- Stories: 1
- Patio & porch: Enclosed, Patio
- Has private pool: Yes
- Pool features: In Ground, Heated, Shared
- Fencing: Full
Lot
- Size: 12.12 Acres
Details
- Foundation area: 1380
- Parcel number: 2902824210326
- Zoning description: Residential-Single Family
Construction
Type & style
- Home type: Condo
- Property subtype: Condominium
- Attached to another structure: Yes
Materials
- Brick/Stone, Vinyl Siding
- Roof: Age 8 Years or Less
Condition
- Age of Property: 61
- New construction: No
- Year built: 1964
Utilities & green energy
- Gas: Electric, Natural Gas
- Sewer: City Sewer/Connected
- Water: City Water/Connected
Community & neighborhood
Location
- Region: Edina
- Subdivision: Condo 0120 The Colony At Ed Condo
HOA & financial
HOA
- Has HOA: Yes
- HOA fee: $650 monthly
- Amenities included: Laundry, Coin-op Laundry Owned
- Services included: Maintenance Structure, Cable TV, Gas, Hazard Insurance, Heating, Lawn Care, Maintenance Grounds, Professional Mgmt, Recreation Facility, Trash, Shared Amenities, Snow Removal, Water
- Association name: The Colony at Edina Condominium Association
- Association phone: 651-233-1307
Price history
| Date | Event | Price |
|---|---|---|
| 7/26/2024 | Sold | $260,000-1.9%$188/sqft |
Source: | ||
| 7/11/2024 | Pending sale | $265,000$192/sqft |
Source: | ||
| 6/10/2024 | Listed for sale | $265,000$192/sqft |
Source: | ||
| 6/3/2024 | Listing removed | -- |
Source: | ||
| 5/31/2024 | Listed for sale | $265,000+23.3%$192/sqft |
Source: | ||
Public tax history
| Year | Property taxes | Tax assessment |
|---|---|---|
| 2025 | $2,634 -5.7% | $233,300 +6.9% |
| 2024 | $2,793 +4.8% | $218,300 -10.4% |
| 2023 | $2,666 +10.6% | $243,600 |
Find assessor info on the county website
Neighborhood: Southdale
Nearby schools
GreatSchools rating
- 7/10Sheridan Hills Elementary SchoolGrades: PK-5Distance: 0.6 mi
- 4/10Richfield Middle SchoolGrades: 6-8Distance: 1.6 mi
- 5/10Richfield Senior High SchoolGrades: 9-12Distance: 2.1 mi
Get a cash offer in 3 minutes
Find out how much your home could sell for in as little as 3 minutes with a no-obligation cash offer.
Estimated market value$265,400
Get a cash offer in 3 minutes
Find out how much your home could sell for in as little as 3 minutes with a no-obligation cash offer.
Estimated market value
$265,400



