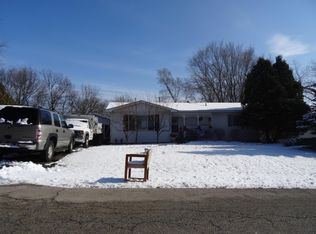Closed
$325,000
6324 Hillcrest Rd, Cary, IL 60013
3beds
1,690sqft
Single Family Residence
Built in 1988
1.26 Acres Lot
$341,600 Zestimate®
$192/sqft
$2,567 Estimated rent
Home value
$341,600
$311,000 - $376,000
$2,567/mo
Zestimate® history
Loading...
Owner options
Explore your selling options
What's special
Ranch home on OVER an acre of land with 2 car attached garage & 2+ car detached garage with workshop! Backyard also features a garden pond & firepit to relax on summer days/nights!! Property sits on 7 lots. Main level offers large Living room with hardwood floors & picture window. HUGE country Kitchen was remodeled & expanded years ago to include additional Oak cabinetry, pantry cabinet, durable counters and sleek hardwood floor. Two large bedrooms on main level with additional Den/office space. Basement features en-suite bedroom with full bath & sitting area. Lower level also houses the utilities/Laundry and access to the attached 2 car garage. Garage is currently used as storage - openers are not hooked up & doors have insulation covering them inside. Detached garage & workshop offer the perfect space for someone that likes to tinker! Partially in a flood plain - contact your insurance agent for more information. Home needs some TLC & is being sold "as-is."
Zillow last checked: 8 hours ago
Listing updated: November 03, 2024 at 01:16am
Listing courtesy of:
Hilda Jones, GRI,SFR 847-426-7510,
Baird & Warner Real Estate - A,
Jennifer Jones 224-622-3237,
Baird & Warner Real Estate - A
Bought with:
Michelle Frits
All Exclusive Realty
Source: MRED as distributed by MLS GRID,MLS#: 12068959
Facts & features
Interior
Bedrooms & bathrooms
- Bedrooms: 3
- Bathrooms: 2
- Full bathrooms: 2
Primary bedroom
- Features: Flooring (Wood Laminate)
- Level: Basement
- Area: 231 Square Feet
- Dimensions: 21X11
Bedroom 2
- Features: Flooring (Wood Laminate)
- Level: Main
- Area: 132 Square Feet
- Dimensions: 11X12
Bedroom 3
- Features: Flooring (Hardwood)
- Level: Main
- Area: 99 Square Feet
- Dimensions: 11X9
Den
- Features: Flooring (Hardwood)
- Level: Main
- Area: 81 Square Feet
- Dimensions: 9X9
Kitchen
- Features: Kitchen (Eating Area-Table Space, Pantry-Closet, Country Kitchen), Flooring (Hardwood)
- Level: Main
- Area: 297 Square Feet
- Dimensions: 27X11
Laundry
- Features: Flooring (Other)
- Level: Basement
- Area: 88 Square Feet
- Dimensions: 8X11
Living room
- Features: Flooring (Hardwood)
- Level: Main
- Area: 209 Square Feet
- Dimensions: 19X11
Sitting room
- Features: Flooring (Vinyl)
- Level: Basement
- Area: 143 Square Feet
- Dimensions: 13X11
Heating
- Natural Gas, Forced Air
Cooling
- Central Air
Appliances
- Included: Range, Microwave, Dishwasher, Refrigerator, Washer, Dryer, Gas Water Heater
- Laundry: In Unit
Features
- 1st Floor Bedroom, In-Law Floorplan, 1st Floor Full Bath
- Flooring: Hardwood
- Basement: Partially Finished,Exterior Entry,Sleeping Area,Partial,Walk-Out Access
Interior area
- Total structure area: 1,824
- Total interior livable area: 1,690 sqft
Property
Parking
- Total spaces: 4
- Parking features: Asphalt, Garage Door Opener, Garage, On Site, Garage Owned, Attached, Detached
- Attached garage spaces: 4
- Has uncovered spaces: Yes
Accessibility
- Accessibility features: No Disability Access
Features
- Stories: 1
- Patio & porch: Deck
Lot
- Size: 1.26 Acres
- Features: Corner Lot, Wetlands, Irregular Lot, Backs to Public GRND, Backs to Open Grnd, Adjoins Government Land
Details
- Additional structures: Workshop, Second Garage
- Additional parcels included: 1901207060,1901207056,1901207027,1901207063,1901207062
- Parcel number: 1901207026
- Special conditions: None
- Other equipment: Water-Softener Rented
Construction
Type & style
- Home type: SingleFamily
- Architectural style: Ranch
- Property subtype: Single Family Residence
Materials
- Vinyl Siding
Condition
- New construction: No
- Year built: 1988
Details
- Builder model: RANCH
Utilities & green energy
- Sewer: Septic Tank
- Water: Well
Community & neighborhood
Security
- Security features: Carbon Monoxide Detector(s)
Location
- Region: Cary
- Subdivision: Silver Lake
HOA & financial
HOA
- Services included: None
Other
Other facts
- Listing terms: Cash
- Ownership: Fee Simple
Price history
| Date | Event | Price |
|---|---|---|
| 10/31/2024 | Sold | $325,000-9.7%$192/sqft |
Source: | ||
| 8/20/2024 | Listing removed | $359,900$213/sqft |
Source: | ||
| 8/7/2024 | Contingent | $359,900$213/sqft |
Source: | ||
| 5/29/2024 | Listed for sale | $359,900-1.4%$213/sqft |
Source: | ||
| 5/29/2024 | Listing removed | -- |
Source: | ||
Public tax history
| Year | Property taxes | Tax assessment |
|---|---|---|
| 2024 | $6,546 +2.4% | $97,606 +11.8% |
| 2023 | $6,392 +26.3% | $87,296 +28.6% |
| 2022 | $5,062 +5.2% | $67,869 +7.3% |
Find assessor info on the county website
Neighborhood: 60013
Nearby schools
GreatSchools rating
- 7/10Deer Path Elementary SchoolGrades: K-6Distance: 0.4 mi
- 6/10Cary Jr High SchoolGrades: 6-8Distance: 0.6 mi
- 9/10Cary-Grove Community High SchoolGrades: 9-12Distance: 1.1 mi
Schools provided by the listing agent
- Elementary: Deer Path Elementary School
- Middle: Cary Junior High School
- High: Cary-Grove Community High School
- District: 26
Source: MRED as distributed by MLS GRID. This data may not be complete. We recommend contacting the local school district to confirm school assignments for this home.
Get a cash offer in 3 minutes
Find out how much your home could sell for in as little as 3 minutes with a no-obligation cash offer.
Estimated market value$341,600
Get a cash offer in 3 minutes
Find out how much your home could sell for in as little as 3 minutes with a no-obligation cash offer.
Estimated market value
$341,600
