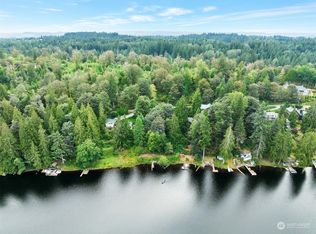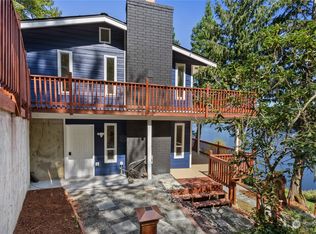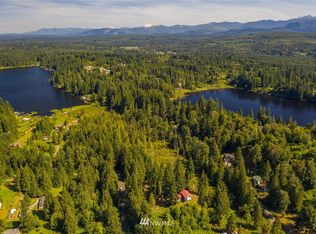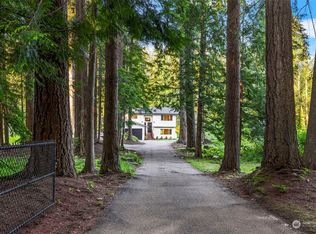Sold
Listed by:
Laine E. Ostrom,
Weichert, Realtors-Pillar NW
Bought with: Windermere RE Magnolia
$1,830,000
6325 Adams Log Cabin Road, Snohomish, WA 98290
7beds
5,692sqft
Single Family Residence
Built in 2017
0.26 Acres Lot
$1,905,900 Zestimate®
$322/sqft
$5,991 Estimated rent
Home value
$1,905,900
$1.73M - $2.10M
$5,991/mo
Zestimate® history
Loading...
Owner options
Explore your selling options
What's special
Exquisite lakefront haven, masterfully crafted. A singular architectural triumph, blending robust elegance with timeless artistry. Massive, reclaimed fir beams, Italian Carrara marble, and vintage hardware forge a sanctuary of strength and serenity. Nestled on 100ft of pristine lakefront with private dock, this estate pairs a grand residence with a refined two-bedroom secondary dwelling with full granite topped kitchen. Embrace a luxurious waterfront lifestyle, framed by majestic Mt. Pilchuck and serene lake vistas. A seamless fusion of nature and sophistication, offering resort-style indulgence and tranquil balance. Revel in the restorative allure of waterside living, where craftsmanship meets breathtaking beauty.
Zillow last checked: 8 hours ago
Listing updated: July 28, 2025 at 04:04am
Offers reviewed: May 20
Listed by:
Laine E. Ostrom,
Weichert, Realtors-Pillar NW
Bought with:
Patricia K Corbin, 106292
Windermere RE Magnolia
Source: NWMLS,MLS#: 2376399
Facts & features
Interior
Bedrooms & bathrooms
- Bedrooms: 7
- Bathrooms: 6
- Full bathrooms: 2
- 3/4 bathrooms: 1
- 1/2 bathrooms: 2
- Main level bathrooms: 3
- Main level bedrooms: 1
Primary bedroom
- Level: Main
Bedroom
- Level: Lower
Bedroom
- Level: Lower
Bathroom full
- Level: Main
Bathroom three quarter
- Level: Lower
Other
- Level: Main
Other
- Level: Main
Other
- Level: Main
Dining room
- Level: Main
Entry hall
- Level: Main
Family room
- Level: Lower
Kitchen with eating space
- Level: Main
Living room
- Level: Main
Utility room
- Level: Main
Heating
- Fireplace, Forced Air, High Efficiency (Unspecified), Electric, Geothermal, Propane
Cooling
- 90%+ High Efficiency, Central Air
Appliances
- Included: Dishwasher(s), Dryer(s), Microwave(s), Refrigerator(s), Stove(s)/Range(s), Washer(s), Water Heater: Electric, Water Heater Location: Mechanical Room
Features
- Bath Off Primary, Central Vacuum, Ceiling Fan(s), Dining Room, Loft
- Flooring: Bamboo/Cork, Ceramic Tile, Marble, Vinyl, Carpet
- Doors: French Doors
- Windows: Double Pane/Storm Window, Skylight(s)
- Basement: Daylight,Finished
- Number of fireplaces: 1
- Fireplace features: Electric, Main Level: 1, Fireplace
Interior area
- Total structure area: 4,492
- Total interior livable area: 5,692 sqft
Property
Parking
- Total spaces: 1
- Parking features: Driveway, Attached Garage, Off Street
- Attached garage spaces: 1
Features
- Levels: One and One Half
- Stories: 1
- Entry location: Main
- Patio & porch: Second Kitchen, Bath Off Primary, Built-In Vacuum, Ceiling Fan(s), Double Pane/Storm Window, Dining Room, Fireplace, French Doors, Jetted Tub, Loft, Security System, Skylight(s), Vaulted Ceiling(s), Walk-In Closet(s), Water Heater, Wine Cellar, Wired for Generator
- Spa features: Bath
- Has view: Yes
- View description: Lake, Mountain(s)
- Has water view: Yes
- Water view: Lake
- Waterfront features: Low Bank
- Frontage length: Waterfront Ft: 100 +/-
Lot
- Size: 0.26 Acres
- Features: Dead End Street, Paved, Cable TV, Deck, Dock, Fenced-Fully, High Speed Internet, Moorage, Outbuildings, Propane
- Topography: Level,Sloped
- Residential vegetation: Fruit Trees, Garden Space
Details
- Additional structures: ADU Beds: 2, ADU Baths: 1
- Parcel number: 00370500000602
- Zoning description: Jurisdiction: County
- Special conditions: Standard
- Other equipment: Leased Equipment: Propane Tanks, Wired for Generator
Construction
Type & style
- Home type: SingleFamily
- Architectural style: Northwest Contemporary
- Property subtype: Single Family Residence
Materials
- Cement/Concrete, Cement Planked, Wood Siding, Cement Plank
- Foundation: Poured Concrete, Slab
- Roof: Metal
Condition
- Very Good
- Year built: 2017
Utilities & green energy
- Electric: Company: Snohomish County PUD
- Sewer: Septic Tank, Company: Septic
- Water: Public, Company: Three Lakes
- Utilities for property: Astound/Wave, Astound/Wave
Community & neighborhood
Security
- Security features: Security System
Community
- Community features: Boat Launch
Location
- Region: Snohomish
- Subdivision: Three Lakes
Other
Other facts
- Listing terms: Cash Out,Conventional
- Cumulative days on market: 5 days
Price history
| Date | Event | Price |
|---|---|---|
| 6/27/2025 | Sold | $1,830,000+1.7%$322/sqft |
Source: | ||
| 5/21/2025 | Pending sale | $1,799,950$316/sqft |
Source: | ||
| 5/17/2025 | Listed for sale | $1,799,950+6.5%$316/sqft |
Source: | ||
| 9/16/2024 | Sold | $1,690,000$297/sqft |
Source: | ||
| 8/16/2024 | Pending sale | $1,690,000$297/sqft |
Source: | ||
Public tax history
| Year | Property taxes | Tax assessment |
|---|---|---|
| 2024 | $12,353 -1.9% | $1,210,200 -2.8% |
| 2023 | $12,596 +8.3% | $1,245,000 -2.5% |
| 2022 | $11,632 +3.3% | $1,277,200 +27.6% |
Find assessor info on the county website
Neighborhood: 98290
Nearby schools
GreatSchools rating
- 7/10Dutch Hill Elementary SchoolGrades: K-6Distance: 3.8 mi
- 3/10Centennial Middle SchoolGrades: 7-8Distance: 4.7 mi
- 7/10Snohomish High SchoolGrades: 9-12Distance: 5.9 mi
Get a cash offer in 3 minutes
Find out how much your home could sell for in as little as 3 minutes with a no-obligation cash offer.
Estimated market value$1,905,900
Get a cash offer in 3 minutes
Find out how much your home could sell for in as little as 3 minutes with a no-obligation cash offer.
Estimated market value
$1,905,900



