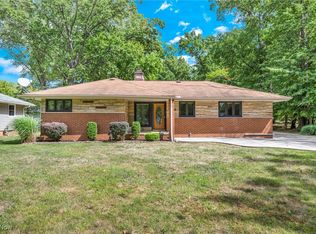Sold for $465,000 on 03/26/24
$465,000
6325 Crossview Rd, Seven Hills, OH 44131
3beds
2,180sqft
Single Family Residence
Built in 1956
0.49 Acres Lot
$437,400 Zestimate®
$213/sqft
$2,378 Estimated rent
Home value
$437,400
$416,000 - $459,000
$2,378/mo
Zestimate® history
Loading...
Owner options
Explore your selling options
What's special
Welcome to 6325 Crossview Rd! This one of a kind mid-century modern ranch has high end finishes both inside and out that you must see for yourself. Over the past 3 decades the current home owner has updated everything down to the studs. The curb appeal will grab you attention with the professionally landscaped yard, turn around driveway, rustic stone/brick front elevation, and stamped concrete walkway leading up to the custom covered front porch. As you make your way through the front door you are greeted by the thoughtful open floor plan. Notice the warm floors as you enter the versatile dinning room which overlooks the large family room and semi-professional kitchen. What you are feeling is the heated flooring which keeps you comfortable in even the most frigid temperatures. The kitchen offers an abundance of solid cabinetry, classic glass subway tiles, granite countertops, dry bar with mini fridge, stainless steel appliances, and incredible views of your private back yard both over the sink and through the french doors which lead to the stamped concrete patio. Step down into your family/entertainment room, highlighted by the stately accent wall, hardwood flooring, custom drapes, and Hunter Douglas Motorized Pirouette. The laundry room is an incredible workstation that leads into the heated in-door endless hydrotherapy pool (14' x 9' x 5') room which offers 2 motorized Velux skylight windows, brand new roof, Anderson glass door, phantom screen, and gas fireplace. Rounding out the interior is 3 spacious bedrooms, highlighted by the owner's suite with his & hers walk-in closets, en-suite w/ zero entry tiled shower, Hunter Douglas Shutters, and custom drapes. Head out back and entertain on your stamped concrete patio with fire pit, outdoor kitchen, pergola, greenhouse and garden. Conveniently located in the heart of Cuyahoga County, you are just minutes away from your next destination. Thank you for visiting!
Zillow last checked: 8 hours ago
Listing updated: March 26, 2024 at 11:45am
Listing Provided by:
Mark E Vittardi 440-842-7010topc21ohioagent@aol.com,
CENTURY 21 DePiero & Associates, Inc.
Bought with:
Vasilios Vassilakis, 2022006294
Keller Williams Elevate
Source: MLS Now,MLS#: 5015174 Originating MLS: Akron Cleveland Association of REALTORS
Originating MLS: Akron Cleveland Association of REALTORS
Facts & features
Interior
Bedrooms & bathrooms
- Bedrooms: 3
- Bathrooms: 2
- Full bathrooms: 2
- Main level bathrooms: 2
- Main level bedrooms: 3
Primary bedroom
- Description: Flooring: Carpet
- Level: First
Bedroom
- Description: Flooring: Carpet
- Level: First
Bedroom
- Description: Flooring: Carpet
- Level: First
Dining room
- Description: Flooring: Ceramic Tile
- Level: First
Family room
- Description: Flooring: Wood
- Level: First
Kitchen
- Description: Flooring: Ceramic Tile
- Level: First
Laundry
- Description: Flooring: Ceramic Tile
- Level: First
Other
- Description: Flooring: Ceramic Tile
- Features: Fireplace
- Level: First
Heating
- Electric, Forced Air, Gas
Cooling
- Central Air
Appliances
- Included: Built-In Oven, Dryer, Dishwasher, Disposal, Microwave, Refrigerator, Washer
- Laundry: Main Level
Features
- Breakfast Bar, Built-in Features, Ceiling Fan(s), Chandelier, Crown Molding, Entrance Foyer, Eat-in Kitchen, Granite Counters, High Ceilings, Kitchen Island, Primary Downstairs, Open Floorplan, Recessed Lighting, Walk-In Closet(s)
- Windows: Screens, Skylight(s), Shutters, Window Coverings, Window Treatments
- Basement: None
- Number of fireplaces: 1
- Fireplace features: Recreation Room
Interior area
- Total structure area: 2,180
- Total interior livable area: 2,180 sqft
- Finished area above ground: 2,180
Property
Parking
- Total spaces: 3
- Parking features: Garage
- Garage spaces: 3
Features
- Levels: One
- Stories: 1
- Patio & porch: Covered, Front Porch, Patio
- Exterior features: Barbecue, Covered Courtyard, Fire Pit, Garden, Outdoor Kitchen
- Has private pool: Yes
- Pool features: Gas Heat, Heated, Indoor
Lot
- Size: 0.49 Acres
Details
- Additional structures: Greenhouse, Pergola
- Parcel number: 55128017
Construction
Type & style
- Home type: SingleFamily
- Architectural style: Ranch
- Property subtype: Single Family Residence
Materials
- Brick, Cedar, Stone
- Foundation: Slab
- Roof: Asphalt,Fiberglass
Condition
- Year built: 1956
Utilities & green energy
- Sewer: Public Sewer
- Water: Public
Community & neighborhood
Security
- Security features: Smoke Detector(s)
Location
- Region: Seven Hills
- Subdivision: Independence 02
Other
Other facts
- Listing terms: Cash,Conventional,FHA,VA Loan
Price history
| Date | Event | Price |
|---|---|---|
| 3/26/2024 | Sold | $465,000-2.1%$213/sqft |
Source: | ||
| 2/22/2024 | Pending sale | $475,000$218/sqft |
Source: | ||
| 2/3/2024 | Listed for sale | $475,000$218/sqft |
Source: | ||
Public tax history
| Year | Property taxes | Tax assessment |
|---|---|---|
| 2024 | $5,434 -0.5% | $92,750 +16.3% |
| 2023 | $5,459 +0.6% | $79,770 |
| 2022 | $5,428 -3% | $79,770 |
Find assessor info on the county website
Neighborhood: 44131
Nearby schools
GreatSchools rating
- 7/10Hillside Middle SchoolGrades: 5-7Distance: 1.8 mi
- 6/10Normandy High SchoolGrades: 8-12Distance: 2.6 mi
- 7/10Green Valley Elementary SchoolGrades: K-4Distance: 2.7 mi
Schools provided by the listing agent
- District: Parma CSD - 1824
Source: MLS Now. This data may not be complete. We recommend contacting the local school district to confirm school assignments for this home.

Get pre-qualified for a loan
At Zillow Home Loans, we can pre-qualify you in as little as 5 minutes with no impact to your credit score.An equal housing lender. NMLS #10287.
Sell for more on Zillow
Get a free Zillow Showcase℠ listing and you could sell for .
$437,400
2% more+ $8,748
With Zillow Showcase(estimated)
$446,148