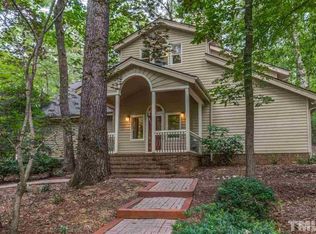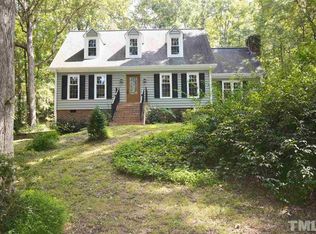Sold for $750,000
$750,000
6325 Deerview Dr, Raleigh, NC 27606
3beds
2,547sqft
Single Family Residence, Residential
Built in 1981
2.28 Acres Lot
$744,600 Zestimate®
$294/sqft
$3,090 Estimated rent
Home value
$744,600
$700,000 - $797,000
$3,090/mo
Zestimate® history
Loading...
Owner options
Explore your selling options
What's special
Discover tranquility in this stunning 3-bedroom home nestled on over 2 acres in Raleigh!! From the first steps in the entryway you can enjoy lush outside views from most rooms. The chef's kitchen is adorned with new cabinets, granite countertops & tile backsplash and much more! Unwind by the fireplace in the massive family room or entertain in the formal dining area, either way, your guests are sure to enjoy! The second floor bonus room offers flexibility for office space/man cave - you name it. No HOA restrictions allow for endless possibilities. Don't miss out on this incredible opportunity with a charming deck overlooking the picturesque backyard. Must see!!
Zillow last checked: 8 hours ago
Listing updated: October 28, 2025 at 12:18am
Listed by:
Patty Lynn Owens 919-602-0612,
Mark Spain Real Estate
Bought with:
Linda Craft, 140967
Linda Craft Team, REALTORS
Joelle Fitts, 277240
Linda Craft Team, REALTORS
Source: Doorify MLS,MLS#: 10026761
Facts & features
Interior
Bedrooms & bathrooms
- Bedrooms: 3
- Bathrooms: 3
- Full bathrooms: 2
- 1/2 bathrooms: 1
Heating
- Forced Air
Cooling
- Central Air
Appliances
- Included: Dishwasher, Microwave, Range, Water Heater
Features
- Bathtub/Shower Combination, Ceiling Fan(s), Crown Molding, Eat-in Kitchen, Granite Counters, Pantry, Room Over Garage, Shower Only, Walk-In Closet(s)
- Flooring: Carpet, Vinyl, Tile
- Has fireplace: Yes
- Fireplace features: Gas Log
Interior area
- Total structure area: 2,547
- Total interior livable area: 2,547 sqft
- Finished area above ground: 2,547
- Finished area below ground: 0
Property
Parking
- Total spaces: 5
- Parking features: Attached, Garage
- Attached garage spaces: 2
- Uncovered spaces: 3
Features
- Levels: Two
- Stories: 2
- Exterior features: Private Yard
- Has view: Yes
Lot
- Size: 2.28 Acres
- Features: Gentle Sloping, Hardwood Trees, Landscaped, Private
Details
- Parcel number: 0771.04624215.000
- Special conditions: Standard
Construction
Type & style
- Home type: SingleFamily
- Architectural style: Traditional
- Property subtype: Single Family Residence, Residential
Materials
- Brick Veneer, HardiPlank Type
- Foundation: Other
- Roof: Shingle
Condition
- New construction: No
- Year built: 1981
Utilities & green energy
- Sewer: Septic Tank
- Water: Well
Community & neighborhood
Location
- Region: Raleigh
- Subdivision: Hunters Ridge
Price history
| Date | Event | Price |
|---|---|---|
| 6/13/2024 | Sold | $750,000+3.5%$294/sqft |
Source: | ||
| 5/13/2024 | Pending sale | $724,900$285/sqft |
Source: | ||
| 5/2/2024 | Listed for sale | $724,900$285/sqft |
Source: | ||
Public tax history
| Year | Property taxes | Tax assessment |
|---|---|---|
| 2025 | $3,881 +3% | $603,644 |
| 2024 | $3,769 +30.2% | $603,644 +63.7% |
| 2023 | $2,896 +7.9% | $368,797 |
Find assessor info on the county website
Neighborhood: 27606
Nearby schools
GreatSchools rating
- 7/10Swift Creek ElementaryGrades: K-5Distance: 2.6 mi
- 7/10Dillard Drive MiddleGrades: 6-8Distance: 3.3 mi
- 8/10Athens Drive HighGrades: 9-12Distance: 4.6 mi
Schools provided by the listing agent
- Elementary: Wake - Swift Creek
- Middle: Wake - Dillard
- High: Wake - Athens Dr
Source: Doorify MLS. This data may not be complete. We recommend contacting the local school district to confirm school assignments for this home.
Get a cash offer in 3 minutes
Find out how much your home could sell for in as little as 3 minutes with a no-obligation cash offer.
Estimated market value$744,600
Get a cash offer in 3 minutes
Find out how much your home could sell for in as little as 3 minutes with a no-obligation cash offer.
Estimated market value
$744,600

