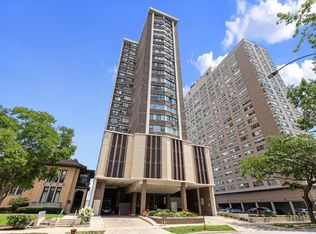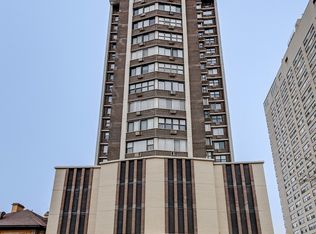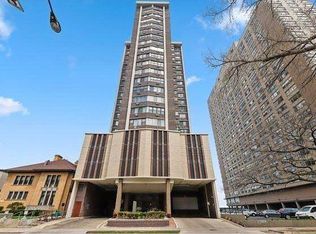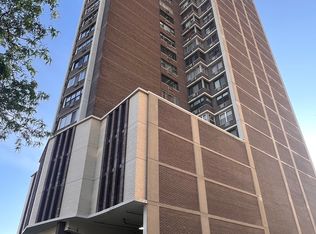Closed
$163,760
6325 N Sheridan Rd APT 1906, Chicago, IL 60660
1beds
850sqft
Condominium, Single Family Residence
Built in 1969
-- sqft lot
$172,900 Zestimate®
$193/sqft
$1,800 Estimated rent
Home value
$172,900
$154,000 - $194,000
$1,800/mo
Zestimate® history
Loading...
Owner options
Explore your selling options
What's special
A fabulous opportunity awaits in this oversized 856 sq. ft. 1-bedroom unit on a high floor, featuring open sunset views over a lush canopy of trees. With South and West corner exposures, this home is filled with incredible natural light, while the high-floor, corner position offers a peaceful retreat. The fully updated kitchen showcases shaker-style cabinets, newer stainless steel appliances, and a thoughtful layout with a mini-pantry and space for a bistro table or extra prep and storage. The natural wood counters add warmth and durability, developing a rich patina over time that enhances their aesthetic appeal. Wood bamboo floors run throughout the unit, known for their durability, moisture resistance, and eco-friendly qualities, adding natural beauty with minimal maintenance. The generous living and dining area easily accommodates a home office or oversized furniture, offering flexible, comfortable living space. The updated bathroom features a newly installed bath surround, lending a fresh feel. The double-width bedroom with oversized West-facing windows is perfect for enjoying sunsets and includes a large walk-in closet. The unit is equipped with newer air conditioners, and baseboard heating with an individual thermostat ensures maximum comfort year-round. The building is well-managed, with strong reserves and no rental restrictions, though there is a cap of two units per owner. Amenities include an outdoor pool with Lake Michigan views, a party room, conference room, gym, sauna, and a newly renovated lobby. With 24-hour door staff, full-time maintenance, and on-site professional management, every detail has been considered. No Special Assessments currently or upcoming. Monthly assessment includes heat, cooking gas, cable, internet and use of all amenities, pool, gym, etc. This is a strong investment opportunity, ideal for a live-in owner with future investment in mind. The location is unbeatable-immediately next to Loyola University, with express buses to Michigan Ave just outside and steps from the Red Line Granville and Loyola stops. Independent coffee shops like Metropolis, Rivers and Roads, and Kyoto Black are just around the corner. Within walking distance, you'll find Aldi, Whole Foods, Devon Market, Target, and a diverse selection of restaurants, including Beard and the Belly, Hello Thai, Pete's Pizza, Hello Sushi, Nori Sushi, and more. Enjoy strolls through Loyola's manicured grounds, Berger Park, Thorndale Beach, and Albion Beach. Embrace the spectacular lakefront living with immediate access to Lake Shore Drive, and explore all that Edgewater, Andersonville, and East Rogers Park have to offer. Experience wonderful city living on the shores of Lake Michigan!
Zillow last checked: 8 hours ago
Listing updated: December 07, 2024 at 12:01am
Listing courtesy of:
Santiago Valdez 773-858-2410,
Compass,
Elizabeth Pyle 773-383-5417,
Compass
Bought with:
Lizanne Pilot
Coldwell Banker Realty
Source: MRED as distributed by MLS GRID,MLS#: 12182014
Facts & features
Interior
Bedrooms & bathrooms
- Bedrooms: 1
- Bathrooms: 1
- Full bathrooms: 1
Primary bedroom
- Level: Main
- Area: 221 Square Feet
- Dimensions: 17X13
Dining room
- Features: Flooring (Hardwood)
- Level: Main
- Dimensions: COMBO
Family room
- Features: Flooring (Other)
Foyer
- Features: Flooring (Hardwood)
- Level: Main
- Area: 25 Square Feet
- Dimensions: 5X5
Kitchen
- Features: Kitchen (Eating Area-Table Space, Galley)
- Level: Main
- Area: 88 Square Feet
- Dimensions: 8X11
Living room
- Features: Flooring (Hardwood)
- Level: Main
- Area: 357 Square Feet
- Dimensions: 17X21
Heating
- Steam, Baseboard
Cooling
- Zoned
Appliances
- Included: Range, Microwave, Dishwasher, Refrigerator, Stainless Steel Appliance(s)
- Laundry: Common Area
Features
- Storage
- Flooring: Hardwood
- Windows: Screens
- Basement: None
- Common walls with other units/homes: End Unit
Interior area
- Total structure area: 0
- Total interior livable area: 850 sqft
Property
Accessibility
- Accessibility features: Wheelchair Adaptable, Disability Access
Features
- Patio & porch: Patio
- Pool features: In Ground
- Has view: Yes
- View description: Water
- Water view: Water
- Waterfront features: Lake Front
Details
- Parcel number: 14052030121118
- Special conditions: None
Construction
Type & style
- Home type: Condo
- Property subtype: Condominium, Single Family Residence
Materials
- Brick
Condition
- New construction: No
- Year built: 1969
- Major remodel year: 2020
Utilities & green energy
- Electric: Circuit Breakers
- Sewer: Public Sewer
- Water: Lake Michigan
Community & neighborhood
Location
- Region: Chicago
HOA & financial
HOA
- Has HOA: Yes
- HOA fee: $748 monthly
- Amenities included: Bike Room/Bike Trails, Door Person, Coin Laundry, Elevator(s), Exercise Room, Storage, On Site Manager/Engineer, Party Room, Pool, Sauna, Security Door Lock(s), Private Inground Pool
- Services included: Heat, Water, Gas, Insurance, Security, Doorman, Cable TV, Exercise Facilities, Pool, Exterior Maintenance, Lawn Care, Scavenger, Snow Removal, Internet
Other
Other facts
- Listing terms: Conventional
- Ownership: Condo
Price history
| Date | Event | Price |
|---|---|---|
| 12/3/2024 | Sold | $163,760-0.7%$193/sqft |
Source: | ||
| 10/17/2024 | Contingent | $164,900$194/sqft |
Source: | ||
| 10/9/2024 | Listed for sale | $164,900+15.3%$194/sqft |
Source: | ||
| 8/2/2007 | Sold | $143,000+232.6%$168/sqft |
Source: | ||
| 1/31/1995 | Sold | $43,000$51/sqft |
Source: Public Record Report a problem | ||
Public tax history
| Year | Property taxes | Tax assessment |
|---|---|---|
| 2023 | $1,893 +3.8% | $12,289 |
| 2022 | $1,824 +1.3% | $12,289 |
| 2021 | $1,801 +19.7% | $12,289 +24.6% |
Find assessor info on the county website
Neighborhood: Edgewater
Nearby schools
GreatSchools rating
- 3/10Swift Elementary Specialty SchoolGrades: PK-8Distance: 0.6 mi
- 4/10Senn High SchoolGrades: 9-12Distance: 0.8 mi
Schools provided by the listing agent
- District: 299
Source: MRED as distributed by MLS GRID. This data may not be complete. We recommend contacting the local school district to confirm school assignments for this home.

Get pre-qualified for a loan
At Zillow Home Loans, we can pre-qualify you in as little as 5 minutes with no impact to your credit score.An equal housing lender. NMLS #10287.
Sell for more on Zillow
Get a free Zillow Showcase℠ listing and you could sell for .
$172,900
2% more+ $3,458
With Zillow Showcase(estimated)
$176,358


