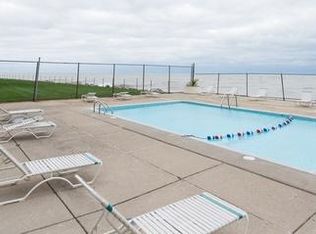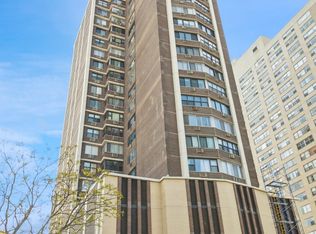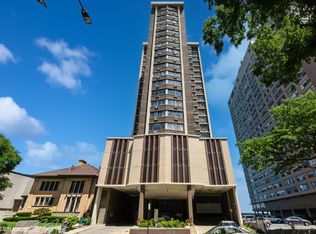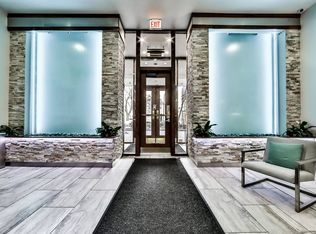Closed
$205,000
6325 N Sheridan Rd APT 802, Chicago, IL 60660
2beds
1,200sqft
Condominium, Single Family Residence
Built in 1969
-- sqft lot
$206,900 Zestimate®
$171/sqft
$2,535 Estimated rent
Home value
$206,900
$186,000 - $230,000
$2,535/mo
Zestimate® history
Loading...
Owner options
Explore your selling options
What's special
Welcome to this 2-bedroom, 2-bath condo located in the highly sought-after Sheridan Point, nestled along the scenic Edgewater lakefront neighborhood. Rarely available, this residence offers an unbeatable location-conveniently close to Loyola University, the lakefront, Lake Shore Drive, the Red Line, and downtown Chicago. This well-maintained, 1,200 sq ft home features stainless steel appliances, generous counter space, and spacious rooms with ample closet and storage throughout. Enjoy stunning, unobstructed lake views from every window. Sheridan Point is a professionally managed building offering top-notch amenities including a lakeside pool, fitness center, conference room, sauna, laundry room, 24-hour door staff, and on-site property management. Parking is available for rent through the building. NO RENTAL CAP. SOLD AS-IS
Zillow last checked: 8 hours ago
Listing updated: November 04, 2025 at 02:40pm
Listing courtesy of:
Johnpaul Salcedo 312-266-7000,
Coldwell Banker Realty
Bought with:
Bill J Deligiannis
Charles Rutenberg Realty of IL
Source: MRED as distributed by MLS GRID,MLS#: 12485040
Facts & features
Interior
Bedrooms & bathrooms
- Bedrooms: 2
- Bathrooms: 2
- Full bathrooms: 2
Primary bedroom
- Features: Flooring (Hardwood), Bathroom (Full)
- Level: Main
- Area: 255 Square Feet
- Dimensions: 17X15
Bedroom 2
- Features: Flooring (Hardwood)
- Level: Main
- Area: 143 Square Feet
- Dimensions: 13X11
Dining room
- Level: Main
- Dimensions: COMBO
Kitchen
- Features: Kitchen (Galley)
- Level: Main
- Area: 126 Square Feet
- Dimensions: 14X09
Living room
- Level: Main
- Area: 391 Square Feet
- Dimensions: 23X17
Heating
- Baseboard
Cooling
- Wall Unit(s)
Appliances
- Included: Range, Dishwasher, Refrigerator
Features
- Basement: None
Interior area
- Total structure area: 0
- Total interior livable area: 1,200 sqft
Property
Parking
- Total spaces: 1
- Parking features: Garage Door Opener, Leased, Attached, Garage
- Attached garage spaces: 1
- Has uncovered spaces: Yes
Accessibility
- Accessibility features: No Disability Access
Features
- Pool features: In Ground
Lot
- Features: Common Grounds
Details
- Parcel number: 14052030121026
- Special conditions: None
Construction
Type & style
- Home type: Condo
- Property subtype: Condominium, Single Family Residence
Materials
- Brick
Condition
- New construction: No
- Year built: 1969
- Major remodel year: 2020
Utilities & green energy
- Sewer: Public Sewer
- Water: Lake Michigan
Community & neighborhood
Location
- Region: Chicago
- Subdivision: Sheridan Point
HOA & financial
HOA
- Has HOA: Yes
- HOA fee: $986 monthly
- Amenities included: Bike Room/Bike Trails, Door Person, Coin Laundry, Elevator(s), Exercise Room, Storage, On Site Manager/Engineer, Party Room, Pool, Security Door Lock(s)
- Services included: Heat, Water, Gas, Insurance, Security, Doorman, Exercise Facilities, Pool, Exterior Maintenance, Lawn Care, Scavenger, Snow Removal
Other
Other facts
- Listing terms: Cash
- Ownership: Condo
Price history
| Date | Event | Price |
|---|---|---|
| 1/12/2026 | Listing removed | $2,350$2/sqft |
Source: Zillow Rentals Report a problem | ||
| 11/28/2025 | Price change | $2,350-2.1%$2/sqft |
Source: Zillow Rentals Report a problem | ||
| 11/19/2025 | Listed for rent | $2,400-11.1%$2/sqft |
Source: Zillow Rentals Report a problem | ||
| 10/30/2025 | Sold | $205,000-4.7%$171/sqft |
Source: | ||
| 10/21/2025 | Listing removed | $2,700$2/sqft |
Source: MRED as distributed by MLS GRID #12487546 Report a problem | ||
Public tax history
| Year | Property taxes | Tax assessment |
|---|---|---|
| 2023 | $3,549 +2.6% | $16,819 |
| 2022 | $3,459 +2.3% | $16,819 |
| 2021 | $3,382 +9% | $16,819 +20.7% |
Find assessor info on the county website
Neighborhood: Edgewater
Nearby schools
GreatSchools rating
- 3/10Swift Elementary Specialty SchoolGrades: PK-8Distance: 0.6 mi
- 4/10Senn High SchoolGrades: 9-12Distance: 0.8 mi
Schools provided by the listing agent
- District: 299
Source: MRED as distributed by MLS GRID. This data may not be complete. We recommend contacting the local school district to confirm school assignments for this home.

Get pre-qualified for a loan
At Zillow Home Loans, we can pre-qualify you in as little as 5 minutes with no impact to your credit score.An equal housing lender. NMLS #10287.
Sell for more on Zillow
Get a free Zillow Showcase℠ listing and you could sell for .
$206,900
2% more+ $4,138
With Zillow Showcase(estimated)
$211,038


