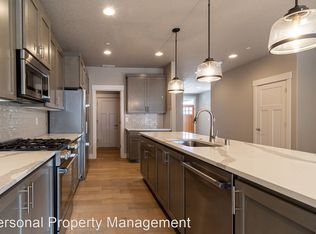Sold
$965,000
6325 NW Lambert Ln, Camas, WA 98607
3beds
2,771sqft
Residential, Single Family Residence
Built in 2021
7,405.2 Square Feet Lot
$1,003,800 Zestimate®
$348/sqft
$3,930 Estimated rent
Home value
$1,003,800
$954,000 - $1.05M
$3,930/mo
Zestimate® history
Loading...
Owner options
Explore your selling options
What's special
New Executive Home w/State of the Art Home Design Located in a Prestigious Community overlooking Camas Meadows Golf Course.Luxury Amenities, Great Room w/Soaring Two Story Ceiling & Stone Fireplace.Gourmet Island Kitchen, Walk-in Pantry,Quartz Counter Tops. Main Floor Suite w/Walk-in Shower & Closet,Free Standing Bathtub.Main Floor Guest/Office w/Bath.Upstairs Bonus Room & 2 Bedrooms.Covered Patio,Fenced.FREE Landscaping,Appliance Upgrades,Security,Theater w/Seating.LOW Mortgage RATE INCENTIVES!
Zillow last checked: 8 hours ago
Listing updated: March 18, 2023 at 07:58am
Listed by:
Bill DiRocco 360-910-2806,
Professional Realty Services International, Inc.
Bought with:
Melissa Shaw, 50388
Lewis Realtors SW Washington
Source: RMLS (OR),MLS#: 23556580
Facts & features
Interior
Bedrooms & bathrooms
- Bedrooms: 3
- Bathrooms: 4
- Full bathrooms: 3
- Partial bathrooms: 1
- Main level bathrooms: 3
Primary bedroom
- Features: Bathroom, Coved, Double Sinks, Soaking Tub, Walkin Closet, Walkin Shower
- Level: Main
Bedroom 2
- Level: Upper
Bedroom 3
- Level: Upper
Dining room
- Features: Family Room Kitchen Combo, Vinyl Floor
- Level: Main
Family room
- Features: Builtin Features, Fireplace, High Ceilings
- Level: Main
Kitchen
- Features: Builtin Refrigerator, Gas Appliances, Gourmet Kitchen, Island, Microwave, Double Oven
- Level: Main
Heating
- Forced Air 95 Plus, Fireplace(s)
Cooling
- Central Air
Appliances
- Included: Built-In Refrigerator, Cooktop, Dishwasher, Double Oven, Gas Appliances, Microwave, Range Hood, Stainless Steel Appliance(s), Washer/Dryer, Electric Water Heater
- Laundry: Laundry Room
Features
- Central Vacuum, High Ceilings, Quartz, Soaking Tub, Sound System, Wainscoting, Bathroom, Coved, Walkin Shower, Built-in Features, Sink, Family Room Kitchen Combo, Gourmet Kitchen, Kitchen Island, Double Vanity, Walk-In Closet(s), Pantry, Pot Filler
- Flooring: Tile, Vinyl
- Windows: Double Pane Windows, Vinyl Frames
- Basement: Crawl Space
- Number of fireplaces: 1
- Fireplace features: Gas
Interior area
- Total structure area: 2,771
- Total interior livable area: 2,771 sqft
Property
Parking
- Total spaces: 3
- Parking features: Driveway, Garage Door Opener, Attached, Oversized
- Attached garage spaces: 3
- Has uncovered spaces: Yes
Accessibility
- Accessibility features: Walkin Shower, Accessibility
Features
- Levels: Two
- Stories: 2
- Patio & porch: Covered Patio
- Exterior features: Gas Hookup, Yard
- Fencing: Fenced
- Has view: Yes
- View description: Territorial
Lot
- Size: 7,405 sqft
- Features: Level, Sprinkler, SqFt 7000 to 9999
Details
- Additional structures: GasHookup
- Parcel number: 986055123
- Zoning: MJ
Construction
Type & style
- Home type: SingleFamily
- Architectural style: Traditional
- Property subtype: Residential, Single Family Residence
Materials
- Cement Siding, Cultured Stone
- Foundation: Concrete Perimeter, Pillar/Post/Pier
- Roof: Composition
Condition
- New Construction
- New construction: Yes
- Year built: 2021
Details
- Warranty included: Yes
Utilities & green energy
- Gas: Gas Hookup, Gas
- Sewer: Public Sewer
- Water: Public
Community & neighborhood
Security
- Security features: Security System Owned, Fire Sprinkler System
Location
- Region: Camas
- Subdivision: Larkspur
HOA & financial
HOA
- Has HOA: Yes
- HOA fee: $85 monthly
Other
Other facts
- Listing terms: Cash,Conventional,FHA,VA Loan
- Road surface type: Paved
Price history
| Date | Event | Price |
|---|---|---|
| 3/17/2023 | Sold | $965,000-3.5%$348/sqft |
Source: | ||
| 2/8/2023 | Pending sale | $999,635$361/sqft |
Source: | ||
| 1/4/2023 | Listed for sale | $999,635$361/sqft |
Source: | ||
Public tax history
| Year | Property taxes | Tax assessment |
|---|---|---|
| 2024 | $8,760 +13.1% | $919,340 +5.2% |
| 2023 | $7,746 +4.6% | $874,053 +24% |
| 2022 | $7,407 +309.5% | $705,154 +6.2% |
Find assessor info on the county website
Neighborhood: 98607
Nearby schools
GreatSchools rating
- 9/10Grass Valley Elementary SchoolGrades: K-5Distance: 1 mi
- 8/10Skyridge Middle SchoolGrades: 6-8Distance: 0.6 mi
- 10/10Camas High SchoolGrades: 9-12Distance: 2.5 mi
Schools provided by the listing agent
- Elementary: Grass Valley
- Middle: Skyridge
- High: Camas
Source: RMLS (OR). This data may not be complete. We recommend contacting the local school district to confirm school assignments for this home.
Get a cash offer in 3 minutes
Find out how much your home could sell for in as little as 3 minutes with a no-obligation cash offer.
Estimated market value$1,003,800
Get a cash offer in 3 minutes
Find out how much your home could sell for in as little as 3 minutes with a no-obligation cash offer.
Estimated market value
$1,003,800
