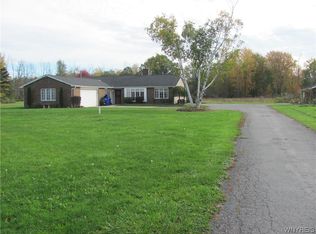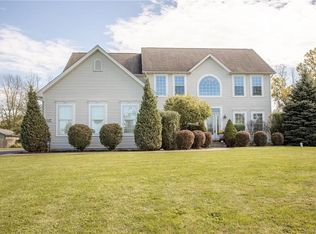Closed
$619,900
6325 Utley Rd, Akron, NY 14001
4beds
4,272sqft
Single Family Residence
Built in 1995
5.9 Acres Lot
$681,700 Zestimate®
$145/sqft
$3,907 Estimated rent
Home value
$681,700
$641,000 - $729,000
$3,907/mo
Zestimate® history
Loading...
Owner options
Explore your selling options
What's special
Beautifully updated 4,274 sq ft home on a 5.9-acre lot in the Clarence schools and lives like a Ranch! The fam rm features a coffered ceiling, newer gas stove & fabulous entertaining or day-to-day liv space.The lrg kit features a center isle w/brkfst bar, granite counters, all newer appls & lrg eating area. French drs from the kit lead to a lrg w/deck w/newer covered awning to enjoy the beauty of nature on the peaceful lot.The liv rm & din rm feature hrdwd flrs & are open to each rm.The 1st-flr main ensuite features a stunning updated bath w/lrg walk-in shower,dbl vanity & a lrg walk-in closet w/barn door. A 2nd ensuite is a great option for guests or an add'l option of 2 1st flr ensuites! Den/office, 1st flr lrg laundry & 1/2 bath complete the 1st flr. 2nd flr w/2 nice size beds, a full bath & loft.. Newer blinds in several rms. Full basement w/new HWT July '23, Whole house generator '21, updated electric '20, new sump pump & built-in shelving. Add'l updates include new Septic '19, new main plumbing line, tear off roof & mechanics '18, new driveway '20, new attic insulation & newer humidifier.3 car garage w/100 amp electric Too many features to list! HOME PROF MEASURED & ATTACHED
Zillow last checked: 8 hours ago
Listing updated: March 27, 2024 at 06:30am
Listed by:
Carol A Esposito 716-864-0478,
Howard Hanna WNY Inc
Bought with:
Cheryl Deal, 10311205717
Deal Realty, Inc.
Source: NYSAMLSs,MLS#: B1515346 Originating MLS: Buffalo
Originating MLS: Buffalo
Facts & features
Interior
Bedrooms & bathrooms
- Bedrooms: 4
- Bathrooms: 4
- Full bathrooms: 3
- 1/2 bathrooms: 1
- Main level bathrooms: 3
- Main level bedrooms: 2
Bedroom 1
- Level: First
- Dimensions: 24 x 15
Bedroom 1
- Level: First
- Dimensions: 24.00 x 15.00
Bedroom 2
- Level: First
- Dimensions: 18 x 11
Bedroom 2
- Level: First
- Dimensions: 18.00 x 11.00
Bedroom 3
- Level: Second
- Dimensions: 19 x 14
Bedroom 3
- Level: Second
- Dimensions: 19.00 x 14.00
Bedroom 4
- Level: Second
- Dimensions: 16 x 14
Bedroom 4
- Level: Second
- Dimensions: 16.00 x 14.00
Den
- Level: First
- Dimensions: 19 x 10
Den
- Level: First
- Dimensions: 19.00 x 10.00
Dining room
- Level: First
- Dimensions: 21 x 12
Dining room
- Level: First
- Dimensions: 21.00 x 12.00
Family room
- Level: First
- Dimensions: 23 x 19
Family room
- Level: First
- Dimensions: 23.00 x 19.00
Kitchen
- Level: First
- Dimensions: 27 x 15
Kitchen
- Level: First
- Dimensions: 27.00 x 15.00
Laundry
- Level: First
- Dimensions: 14 x 11
Laundry
- Level: First
- Dimensions: 14.00 x 11.00
Living room
- Level: First
- Dimensions: 21 x 12
Living room
- Level: First
- Dimensions: 21.00 x 12.00
Other
- Level: Second
- Dimensions: 15 x 14
Other
- Level: Second
- Dimensions: 15.00 x 14.00
Heating
- Gas, Forced Air
Cooling
- Central Air
Appliances
- Included: Dishwasher, Free-Standing Range, Gas Oven, Gas Range, Gas Water Heater, Microwave, Oven, Refrigerator
- Laundry: Main Level
Features
- Ceiling Fan(s), Den, Separate/Formal Dining Room, Eat-in Kitchen, Separate/Formal Living Room, Granite Counters, Kitchen Island, Kitchen/Family Room Combo, Living/Dining Room, Pantry, Skylights, Natural Woodwork, Bedroom on Main Level, Bath in Primary Bedroom, Main Level Primary
- Flooring: Carpet, Hardwood, Tile, Varies
- Windows: Skylight(s)
- Basement: Full,Sump Pump
- Number of fireplaces: 1
Interior area
- Total structure area: 4,272
- Total interior livable area: 4,272 sqft
Property
Parking
- Total spaces: 3
- Parking features: Detached, Electricity, Garage, Garage Door Opener, Other
- Garage spaces: 3
Features
- Patio & porch: Deck, Open, Porch
- Exterior features: Blacktop Driveway, Deck
Lot
- Size: 5.90 Acres
- Dimensions: 192 x 1339
- Features: Rectangular, Rectangular Lot, Residential Lot
Details
- Additional structures: Shed(s), Storage
- Parcel number: 1456890460000002016200
- Special conditions: Standard
- Other equipment: Generator
Construction
Type & style
- Home type: SingleFamily
- Architectural style: Cape Cod,Two Story
- Property subtype: Single Family Residence
Materials
- Vinyl Siding, Copper Plumbing
- Foundation: Poured
- Roof: Asphalt
Condition
- Resale
- Year built: 1995
Utilities & green energy
- Electric: Circuit Breakers
- Sewer: Septic Tank
- Water: Connected, Public
- Utilities for property: Water Connected
Community & neighborhood
Location
- Region: Akron
- Subdivision: Holland Land Company's Su
Other
Other facts
- Listing terms: Cash,Conventional
Price history
| Date | Event | Price |
|---|---|---|
| 3/13/2024 | Sold | $619,900-1.6%$145/sqft |
Source: | ||
| 1/16/2024 | Pending sale | $629,900$147/sqft |
Source: | ||
| 1/8/2024 | Listed for sale | $629,900+57.5%$147/sqft |
Source: | ||
| 3/21/2019 | Sold | $400,000-3.6%$94/sqft |
Source: | ||
| 2/12/2019 | Pending sale | $415,000$97/sqft |
Source: Keller Williams Realty #B1145591 Report a problem | ||
Public tax history
| Year | Property taxes | Tax assessment |
|---|---|---|
| 2024 | -- | $520,000 |
| 2023 | -- | $520,000 +26.8% |
| 2022 | -- | $410,000 |
Find assessor info on the county website
Neighborhood: 14001
Nearby schools
GreatSchools rating
- 7/10Ledgeview Elementary SchoolGrades: K-5Distance: 4.6 mi
- 7/10Clarence Middle SchoolGrades: 6-8Distance: 3.1 mi
- 10/10Clarence Senior High SchoolGrades: 9-12Distance: 4.7 mi
Schools provided by the listing agent
- Elementary: Clarence Center Elementary
- Middle: Clarence Middle
- High: Clarence Senior High
- District: Clarence
Source: NYSAMLSs. This data may not be complete. We recommend contacting the local school district to confirm school assignments for this home.

