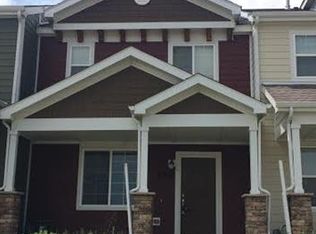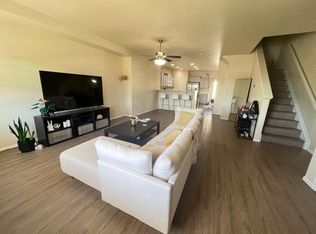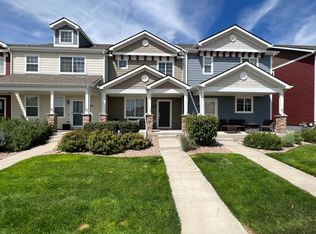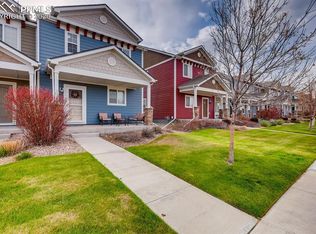Sold for $347,500 on 03/21/23
$347,500
6326 Pilgrimage Road, Colorado Springs, CO 80925
3beds
1,764sqft
Townhouse
Built in 2010
1,883 Square Feet Lot
$336,000 Zestimate®
$197/sqft
$2,050 Estimated rent
Home value
$336,000
$319,000 - $353,000
$2,050/mo
Zestimate® history
Loading...
Owner options
Explore your selling options
What's special
Fort Carson! Kitchen entertains appliances to include refrigerator, stove/oven, dishwasher & built in microwave, beautiful upgraded basin sink, pull down spray faucet (GotChef?) and breakfast bar which opens to dining room and living room. Great set up when you only have 2 eyes! Living room walks out to a private fenced patio which safely moves you from your garage into your home. Upstairs is the master bedroom ensuite; spacious 5 piece master bath. 2 additional bedrooms and 1 full bath upstairs along with laundry facilities. Everything in great condition. A water treatment system installed & conveys: filters water and water softener.
Zillow last checked: 8 hours ago
Listing updated: September 19, 2023 at 07:02am
Listed by:
Margarita Gutierrez 719-209-5726,
PCS Partners, LLC
Bought with:
Irene Larimer, 100053013
HomeSmart
Source: REcolorado,MLS#: 6976244
Facts & features
Interior
Bedrooms & bathrooms
- Bedrooms: 3
- Bathrooms: 3
- Full bathrooms: 1
- 3/4 bathrooms: 1
- 1/2 bathrooms: 1
- Main level bathrooms: 1
Bedroom
- Description: Bath Join, Carpet, Walking Closet
- Level: Upper
- Area: 195 Square Feet
- Dimensions: 15 x 13
Bedroom
- Description: Carpet
- Level: Upper
- Area: 100 Square Feet
- Dimensions: 10 x 10
Bedroom
- Description: Carpet
- Level: Upper
- Area: 100 Square Feet
- Dimensions: 10 x 10
Bathroom
- Level: Main
Bathroom
- Level: Upper
Bathroom
- Level: Upper
Dining room
- Level: Main
- Area: 192 Square Feet
- Dimensions: 12 x 16
Kitchen
- Level: Main
- Area: 144 Square Feet
- Dimensions: 12 x 12
Living room
- Level: Main
- Area: 320 Square Feet
- Dimensions: 16 x 20
Heating
- Forced Air
Cooling
- Central Air
Appliances
- Included: Dishwasher, Disposal, Microwave, Range, Refrigerator
Features
- Ceiling Fan(s)
- Flooring: Carpet, Wood
- Has basement: No
- Common walls with other units/homes: End Unit
Interior area
- Total structure area: 1,764
- Total interior livable area: 1,764 sqft
- Finished area above ground: 882
Property
Parking
- Total spaces: 2
- Parking features: Garage - Attached
- Attached garage spaces: 2
Features
- Levels: Two
- Stories: 2
- Patio & porch: Patio
- Fencing: Partial
Lot
- Size: 1,883 sqft
Details
- Parcel number: 5514310015
- Zoning: PUD
- Special conditions: Standard
Construction
Type & style
- Home type: Townhouse
- Property subtype: Townhouse
- Attached to another structure: Yes
Materials
- Frame
- Foundation: Slab
Condition
- Year built: 2010
Details
- Builder name: Saint Aubyn Homes LLC
Utilities & green energy
- Sewer: Public Sewer
- Water: Public
- Utilities for property: Cable Available, Natural Gas Available
Community & neighborhood
Location
- Region: Colorado Springs
- Subdivision: Townhomes Of Lorson Ranch
HOA & financial
HOA
- Has HOA: Yes
- HOA fee: $96 monthly
- Services included: Insurance, Snow Removal
- Association name: Landhuis Company
- Association phone: 719-635-3200
Other
Other facts
- Listing terms: Cash,Conventional,FHA,VA Loan
- Ownership: Individual
Price history
| Date | Event | Price |
|---|---|---|
| 4/10/2024 | Listing removed | $295,000-15.1%$167/sqft |
Source: | ||
| 3/21/2023 | Sold | $347,500-0.7%$197/sqft |
Source: | ||
| 1/23/2023 | Price change | $350,000-2.8%$198/sqft |
Source: | ||
| 1/4/2023 | Listed for sale | $360,000-2.7%$204/sqft |
Source: | ||
| 11/20/2022 | Listing removed | -- |
Source: | ||
Public tax history
| Year | Property taxes | Tax assessment |
|---|---|---|
| 2024 | $3,250 +21.1% | $25,740 |
| 2023 | $2,684 -4% | $25,740 +32.7% |
| 2022 | $2,795 | $19,390 -2.8% |
Find assessor info on the county website
Neighborhood: 80925
Nearby schools
GreatSchools rating
- 5/10Sunrise Elementary SchoolGrades: K-5Distance: 2.7 mi
- 5/10Janitell Junior High SchoolGrades: 6-8Distance: 3.5 mi
- 4/10Widefield High SchoolGrades: 9-12Distance: 5.2 mi
Schools provided by the listing agent
- Elementary: Grand Mountain
- Middle: Grand Mountain
- High: Widefield
- District: Widefield 3
Source: REcolorado. This data may not be complete. We recommend contacting the local school district to confirm school assignments for this home.
Get a cash offer in 3 minutes
Find out how much your home could sell for in as little as 3 minutes with a no-obligation cash offer.
Estimated market value
$336,000
Get a cash offer in 3 minutes
Find out how much your home could sell for in as little as 3 minutes with a no-obligation cash offer.
Estimated market value
$336,000



