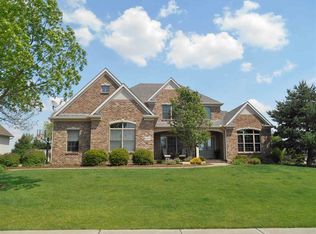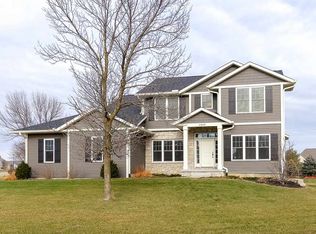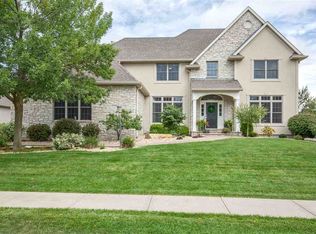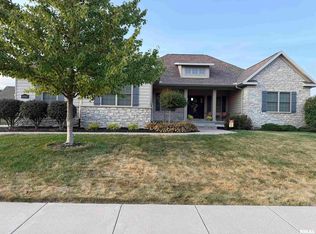Spacious story and half, custom built home by Mark McManus. Bettendorf School District. Mature neighborhood in great location close to interstate 80, many restaurants, banks, and shopping. 4,903 sq. ft. finished. 3 car garage, extended driveway, 5 bedrooms, 4 1/2 bath. vaulted ceiling in the great room with floor to ceiling windows, custom built-ins and gas fireplace. Gourmet Brazilian Cherry wood kitchen, granite counter tops, stainless steel GE appliances, breakfast bar, pantry, wine rack, mud rom and main floor laundry. Main floor office with cherry wood built-ins and cheery wood ceiling. 4 season room with sliders to large deck and patio and partially fenced in very large yard. Main floor master suite with large closet and custom closet wood organizer. Formal dining room has lighting around crown molding and red oak floors. Professionally finished basement with family room and kids secret playroom rec room, kitchenette & bar area, 5th bedroom, full bath, exercise room and lots of storage. Security system, irrigation system, central vacuum with kick plates in kitchen, master bath and lower bar area. Zone heating and cooling on all 3 levels.
This property is off market, which means it's not currently listed for sale or rent on Zillow. This may be different from what's available on other websites or public sources.




