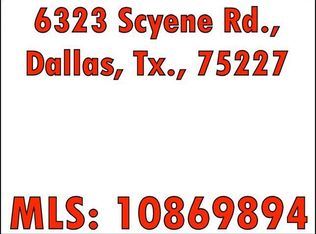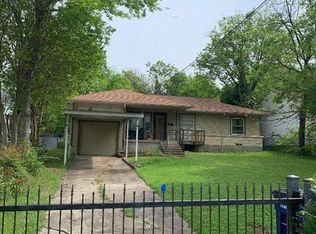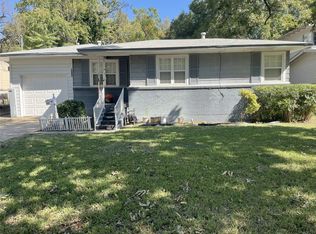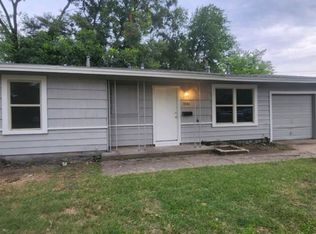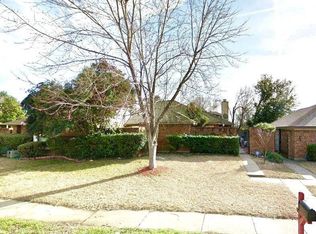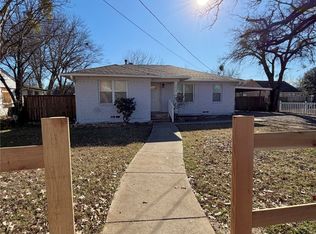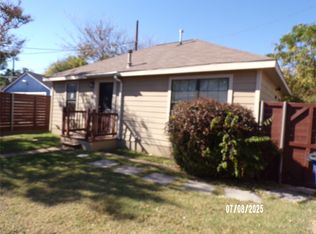MOTIVATED SELLERS! BRING ALL REASONABLE OFFERS. Don’t miss this incredible chance to maximize potential. The expansive backyard offers endless possibilities—expand the main home for added living space, or build a second dwelling to generate rental income. With so much room to grow, the opportunities here are truly limitless. The home was beautifully remodeled with timeless charm. This home boasts a brand-new 3-ton AC unit, updated plumbing and electrical, fresh interior and exterior paint, and new flooring throughout. The fully renovated bathroom features stylish fixtures and finishes, while the kitchen is a chef’s dream with granite countertops, a gas stove with microwave, a dishwasher, and ample cabinetry. Enjoy the comfort of ceiling fans in every room, energy-efficient windows, and a tankless water heater for endless hot water. The expansive backyard is a true oasis ready for your personal touch, mature trees offering shade and privacy, and a side easement providing convenient access. A Ring doorbell adds security and peace of mind.
For sale
$225,000
6327 Scyene Rd, Dallas, TX 75227
2beds
853sqft
Est.:
Single Family Residence
Built in 1952
0.28 Acres Lot
$213,400 Zestimate®
$264/sqft
$-- HOA
What's special
Stylish fixtures and finishesExpansive backyardGranite countertopsFully renovated bathroomEnergy-efficient windowsTankless water heater
- 152 days |
- 329 |
- 12 |
Zillow last checked: 8 hours ago
Listing updated: December 01, 2025 at 04:39pm
Listed by:
LaShanda Johnson 0511719 214-435-9405,
LaShanda Johnson 214-435-9405
Source: NTREIS,MLS#: 21042065
Tour with a local agent
Facts & features
Interior
Bedrooms & bathrooms
- Bedrooms: 2
- Bathrooms: 1
- Full bathrooms: 1
Primary bedroom
- Level: First
- Dimensions: 11 x 12
Bedroom
- Level: First
- Dimensions: 11 x 12
Dining room
- Level: First
- Dimensions: 8 x 9
Other
- Level: First
- Dimensions: 8 x 5
Kitchen
- Level: First
- Dimensions: 14 x 9
Laundry
- Level: First
- Dimensions: 3 x 6
Living room
- Level: First
- Dimensions: 15 x 11
Appliances
- Included: Dishwasher, Disposal, Gas Range, Microwave
Features
- Granite Counters, Pantry
- Has basement: No
- Has fireplace: No
Interior area
- Total interior livable area: 853 sqft
Video & virtual tour
Property
Parking
- Total spaces: 1
- Parking features: Attached Carport
- Carport spaces: 1
Features
- Levels: One
- Stories: 1
- Pool features: None
Lot
- Size: 0.28 Acres
Details
- Parcel number: 00000441244000000
Construction
Type & style
- Home type: SingleFamily
- Architectural style: Detached
- Property subtype: Single Family Residence
Condition
- Year built: 1952
Utilities & green energy
- Sewer: Public Sewer
- Water: Public
- Utilities for property: Sewer Available, Water Available
Community & HOA
Community
- Subdivision: Parkdale Heights Rev
HOA
- Has HOA: No
Location
- Region: Dallas
Financial & listing details
- Price per square foot: $264/sqft
- Tax assessed value: $167,990
- Annual tax amount: $3,755
- Date on market: 8/25/2025
- Cumulative days on market: 303 days
Estimated market value
$213,400
$203,000 - $224,000
$1,325/mo
Price history
Price history
| Date | Event | Price |
|---|---|---|
| 8/25/2025 | Price change | $225,000-2.2%$264/sqft |
Source: NTREIS #21042065 Report a problem | ||
| 3/27/2025 | Listed for sale | $230,000-1.3%$270/sqft |
Source: NTREIS #20883391 Report a problem | ||
| 6/29/2024 | Listing removed | -- |
Source: Owner Report a problem | ||
| 3/31/2024 | Listed for sale | $233,000$273/sqft |
Source: Owner Report a problem | ||
| 12/4/2023 | Listing removed | -- |
Source: Owner Report a problem | ||
Public tax history
Public tax history
| Year | Property taxes | Tax assessment |
|---|---|---|
| 2025 | $3,741 +4.8% | $167,990 |
| 2024 | $3,571 +16.9% | $167,990 +26.2% |
| 2023 | $3,055 +19.9% | $133,140 +31.1% |
Find assessor info on the county website
BuyAbility℠ payment
Est. payment
$1,458/mo
Principal & interest
$1066
Property taxes
$313
Home insurance
$79
Climate risks
Neighborhood: Urbandale
Nearby schools
GreatSchools rating
- 7/10Ascher Silberstein Elementary SchoolGrades: PK-5Distance: 0.4 mi
- 3/10Ann Richards Middle SchoolGrades: 6-8Distance: 2.9 mi
- 3/10Skyline High SchoolGrades: 9-12Distance: 1.8 mi
Schools provided by the listing agent
- Elementary: Silberstei
- Middle: Ann Richards
- High: Skyline
- District: Dallas ISD
Source: NTREIS. This data may not be complete. We recommend contacting the local school district to confirm school assignments for this home.
