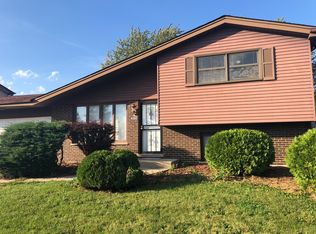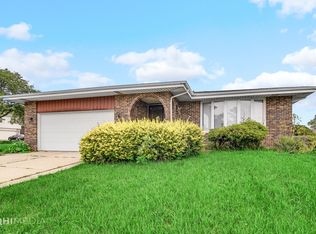Closed
$280,000
6328 Beaver Dam Rd, Matteson, IL 60443
3beds
1,650sqft
Single Family Residence
Built in 1980
8,407.08 Square Feet Lot
$283,900 Zestimate®
$170/sqft
$2,767 Estimated rent
Home value
$283,900
$256,000 - $315,000
$2,767/mo
Zestimate® history
Loading...
Owner options
Explore your selling options
What's special
EXTREMELY CLEAN and WELL MAINTAINED Home. 3 Bedroom and 2 Full Baths. Relax and enjoy Your Favorite TV shows in the Large Living Room or the Lower Level Family Room. If you need an Area to Work, the Office is the Perfect Place to get the Job Done. Enjoy Entertaining Friends and Family with those Summer Barbecues on the Wooden Deck or the Spacious Yard with the PLayset Included. Just Minutes away from the Expressway. Close to Shopping, Restaurants and Schools.
Zillow last checked: 8 hours ago
Listing updated: May 25, 2025 at 01:29am
Listing courtesy of:
Bud Steele 708-224-5729,
Steele Realty Group, Inc.
Bought with:
Kimberly Gonda
CRIS Realty
Source: MRED as distributed by MLS GRID,MLS#: 12333448
Facts & features
Interior
Bedrooms & bathrooms
- Bedrooms: 3
- Bathrooms: 2
- Full bathrooms: 2
Primary bedroom
- Features: Flooring (Carpet)
- Level: Main
- Area: 143 Square Feet
- Dimensions: 13X11
Bedroom 2
- Features: Flooring (Carpet)
- Level: Main
- Area: 100 Square Feet
- Dimensions: 10X10
Bedroom 3
- Features: Flooring (Carpet)
- Level: Main
- Area: 110 Square Feet
- Dimensions: 11X10
Deck
- Level: Main
- Area: 121 Square Feet
- Dimensions: 11X11
Eating area
- Features: Flooring (Ceramic Tile)
- Level: Main
- Area: 99 Square Feet
- Dimensions: 11X9
Family room
- Features: Flooring (Carpet)
- Level: Lower
- Area: 260 Square Feet
- Dimensions: 20X13
Kitchen
- Features: Kitchen (Eating Area-Breakfast Bar, Eating Area-Table Space), Flooring (Ceramic Tile)
- Level: Main
- Area: 121 Square Feet
- Dimensions: 11X11
Laundry
- Features: Flooring (Other)
- Level: Lower
- Area: 80 Square Feet
- Dimensions: 10X8
Living room
- Features: Flooring (Wood Laminate)
- Level: Main
- Area: 192 Square Feet
- Dimensions: 16X12
Office
- Features: Flooring (Carpet)
- Level: Lower
- Area: 110 Square Feet
- Dimensions: 11X10
Other
- Level: Lower
- Area: 100 Square Feet
- Dimensions: 10X10
Heating
- Natural Gas, Forced Air
Cooling
- Central Air
Appliances
- Included: Range, Refrigerator, Washer, Dryer, Gas Water Heater
- Laundry: Gas Dryer Hookup, In Unit, Sink
Features
- 1st Floor Bedroom
- Flooring: Laminate
- Windows: Screens
- Basement: None
- Attic: Unfinished
Interior area
- Total structure area: 1,650
- Total interior livable area: 1,650 sqft
Property
Parking
- Total spaces: 1
- Parking features: Concrete, Side Driveway, Garage Door Opener, On Site, Garage Owned, Attached, Garage
- Attached garage spaces: 1
- Has uncovered spaces: Yes
Accessibility
- Accessibility features: No Disability Access
Features
- Levels: Bi-Level
- Patio & porch: Deck
Lot
- Size: 8,407 sqft
- Dimensions: 70 X 120
- Features: Landscaped
Details
- Parcel number: 31173090180000
- Special conditions: None
- Other equipment: Ceiling Fan(s), Sump Pump
Construction
Type & style
- Home type: SingleFamily
- Architectural style: Bi-Level
- Property subtype: Single Family Residence
Materials
- Aluminum Siding, Brick
- Foundation: Concrete Perimeter
- Roof: Asphalt
Condition
- New construction: No
- Year built: 1980
Details
- Builder model: BRAEBRIDG
Utilities & green energy
- Electric: Circuit Breakers, 100 Amp Service
- Sewer: Public Sewer
- Water: Lake Michigan
Community & neighborhood
Security
- Security features: Carbon Monoxide Detector(s)
Community
- Community features: Park, Curbs, Sidewalks, Street Lights, Street Paved
Location
- Region: Matteson
- Subdivision: Creekside
HOA & financial
HOA
- Services included: None
Other
Other facts
- Listing terms: FHA
- Ownership: Fee Simple
Price history
| Date | Event | Price |
|---|---|---|
| 5/23/2025 | Sold | $280,000+5.7%$170/sqft |
Source: | ||
| 4/24/2025 | Contingent | $264,900$161/sqft |
Source: | ||
| 4/21/2025 | Listed for sale | $264,900+100.7%$161/sqft |
Source: | ||
| 11/10/2009 | Sold | $132,000-19%$80/sqft |
Source: | ||
| 12/6/2008 | Listing removed | $162,999$99/sqft |
Source: Point2 #06779086 Report a problem | ||
Public tax history
| Year | Property taxes | Tax assessment |
|---|---|---|
| 2023 | $6,974 +42.6% | $20,139 +60.4% |
| 2022 | $4,891 -1.9% | $12,555 |
| 2021 | $4,985 -13.9% | $12,555 -11.5% |
Find assessor info on the county website
Neighborhood: 60443
Nearby schools
GreatSchools rating
- 2/10Marya Yates Elementary SchoolGrades: PK-5Distance: 0.4 mi
- 1/10Colin Powell Middle SchoolGrades: 6-8Distance: 1.6 mi
- 3/10Rich Township High SchoolGrades: 9-12Distance: 3.3 mi
Schools provided by the listing agent
- Elementary: Matteson Elementary School
- Middle: O W Huth Middle School
- District: 162
Source: MRED as distributed by MLS GRID. This data may not be complete. We recommend contacting the local school district to confirm school assignments for this home.
Get a cash offer in 3 minutes
Find out how much your home could sell for in as little as 3 minutes with a no-obligation cash offer.
Estimated market value$283,900
Get a cash offer in 3 minutes
Find out how much your home could sell for in as little as 3 minutes with a no-obligation cash offer.
Estimated market value
$283,900

