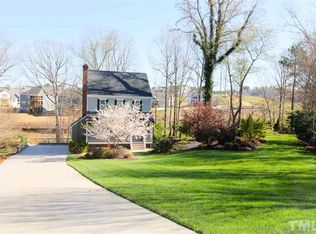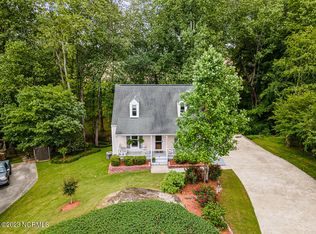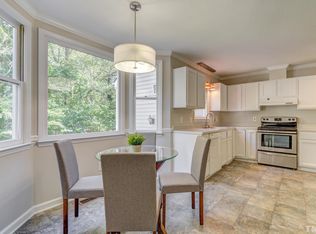Sold for $370,000 on 06/20/25
$370,000
6328 Jones Farm Road, Wake Forest, NC 27587
3beds
1,489sqft
Single Family Residence
Built in 1987
0.55 Acres Lot
$370,200 Zestimate®
$248/sqft
$1,999 Estimated rent
Home value
$370,200
$352,000 - $389,000
$1,999/mo
Zestimate® history
Loading...
Owner options
Explore your selling options
What's special
Tucked away on a quiet cul-de-sac in the desirable Jones Dairy Farm neighborhood—known for its larger lots, peaceful setting, no city taxes, and no HOA—this charming Cape Cod-style home offers newer vinyl siding, new walkway, and a retaining wall, Step onto the oversized deck and take in the tranquil backyard view complete with a peaceful creek, treehouse/playset and lots of trees—a private haven for both play and relaxation. Inside, you'll find a freshly painted, turnkey interior with laminate flooring throughout (carpet only on the stairway) and thoughtful updates in every corner. The kitchen shines with new white cabinetry, granite countertops, and stainless steel appliances, while the main floor bathroom has been transformed into a luxurious retreat with a freestanding air-jet tub, rainhead walk-in shower, and custom vanity. The primary suite on the main floor offers a unique closet/laundry room combo for ultimate convenience. Cozy up by the wood-burning fireplace in the living room, and head upstairs to find two additional bedrooms and a full bath, perfect for guests or family. Additional highlights include a walk-in crawlspace, an exterior storage closet, two hot water heaters, and conveyed appliances—refrigerator, washer, and dryer. This lovingly maintained home is a rare find—don't miss your chance to make it yours!
Zillow last checked: 8 hours ago
Listing updated: June 20, 2025 at 12:30pm
Listed by:
Taryn Mele 919-749-5095,
Coldwell Banker Howard Perry and Walston N Raleigh
Bought with:
A Non Member
A Non Member
Source: Hive MLS,MLS#: 100511876 Originating MLS: Orange Chatham Association of REALTORS
Originating MLS: Orange Chatham Association of REALTORS
Facts & features
Interior
Bedrooms & bathrooms
- Bedrooms: 3
- Bathrooms: 2
- Full bathrooms: 2
Primary bedroom
- Level: Main
Bedroom 2
- Level: Second
Bedroom 3
- Level: Second
Bathroom 1
- Level: Main
Bathroom 2
- Level: Second
Breakfast nook
- Level: Main
Kitchen
- Level: Main
Laundry
- Level: Main
Living room
- Level: Main
Heating
- Forced Air, Heat Pump, Electric
Cooling
- Central Air, Heat Pump
Appliances
- Included: Electric Oven, Built-In Microwave, Washer, Refrigerator, Ice Maker, Dryer, Disposal, Dishwasher
- Laundry: Laundry Room
Features
- Walk-in Closet(s), Ceiling Fan(s), Pantry, Walk-in Shower, Blinds/Shades, Walk-In Closet(s)
- Flooring: Carpet, Laminate, Tile
- Basement: None
Interior area
- Total structure area: 1,489
- Total interior livable area: 1,489 sqft
Property
Parking
- Total spaces: 3
- Parking features: Concrete, None
- Uncovered spaces: 3
Accessibility
- Accessibility features: None
Features
- Levels: One and One Half,Two
- Stories: 2
- Patio & porch: Deck
- Exterior features: None
- Fencing: None
- Has view: Yes
- View description: Creek/Stream
- Has water view: Yes
- Water view: Creek/Stream
- Waterfront features: None
Lot
- Size: 0.55 Acres
- Features: Cul-De-Sac
Details
- Additional structures: See Remarks
- Parcel number: 185004638801000 0156833
- Zoning: CU-R-15
- Special conditions: Standard
Construction
Type & style
- Home type: SingleFamily
- Property subtype: Single Family Residence
Materials
- Vinyl Siding
- Foundation: See Remarks, Crawl Space
- Roof: Shingle
Condition
- New construction: No
- Year built: 1987
Utilities & green energy
- Sewer: Public Sewer
- Water: Public
- Utilities for property: Sewer Connected, Water Connected
Community & neighborhood
Location
- Region: Wake Forest
- Subdivision: Other
Other
Other facts
- Listing agreement: Exclusive Right To Sell
- Listing terms: Cash,Conventional,FHA,VA Loan
Price history
| Date | Event | Price |
|---|---|---|
| 6/20/2025 | Sold | $370,000+1.4%$248/sqft |
Source: | ||
| 6/7/2025 | Pending sale | $365,000$245/sqft |
Source: | ||
| 6/5/2025 | Listed for sale | $365,000+146.6%$245/sqft |
Source: | ||
| 9/30/2010 | Sold | $148,000-1.3%$99/sqft |
Source: Public Record Report a problem | ||
| 9/2/2010 | Price change | $149,900-5.3%$101/sqft |
Source: Northside Realty, Inc #1744870 Report a problem | ||
Public tax history
| Year | Property taxes | Tax assessment |
|---|---|---|
| 2025 | $1,943 +3% | $357,464 +18.9% |
| 2024 | $1,887 +26.2% | $300,688 +58.9% |
| 2023 | $1,495 +7.8% | $189,203 |
Find assessor info on the county website
Neighborhood: 27587
Nearby schools
GreatSchools rating
- 9/10Jones Dairy ElementaryGrades: PK-5Distance: 0.5 mi
- 4/10Wake Forest Middle SchoolGrades: 6-8Distance: 3.4 mi
- 7/10Wake Forest High SchoolGrades: 9-12Distance: 3.2 mi
Schools provided by the listing agent
- Elementary: Jones Diary
- Middle: Wake Forest Middle
- High: Wake Forest
Source: Hive MLS. This data may not be complete. We recommend contacting the local school district to confirm school assignments for this home.
Get a cash offer in 3 minutes
Find out how much your home could sell for in as little as 3 minutes with a no-obligation cash offer.
Estimated market value
$370,200
Get a cash offer in 3 minutes
Find out how much your home could sell for in as little as 3 minutes with a no-obligation cash offer.
Estimated market value
$370,200


