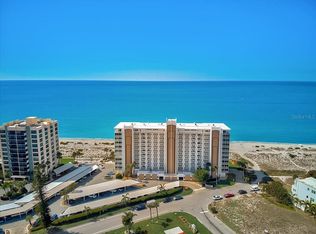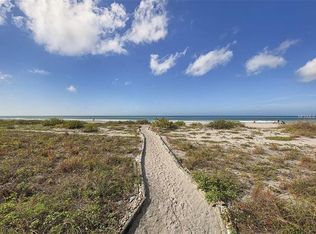Sold for $545,000 on 12/15/23
$545,000
633 Alhambra Rd APT 202, Venice, FL 34285
2beds
912sqft
Condominium
Built in 1970
-- sqft lot
$493,100 Zestimate®
$598/sqft
$3,031 Estimated rent
Home value
$493,100
$454,000 - $537,000
$3,031/mo
Zestimate® history
Loading...
Owner options
Explore your selling options
What's special
One or more photo(s) has been virtually staged. Direct Gulf frontage with private deeded beach access, and a short walk to historic Venice Island, its quaint shops, dining and recreational activities. Impeccably maintained, freshly painted with ceramic tile flooring in all common living areas, new carpeting in both bedrooms. Wondrously unimpeded Gulf views from the living room and master bedroom. Impact resistant sliding glass doors from the living room and master bedroom were recently installed, providing direct access and exceptional views, and an especially large lanai overlooking the Gulf of Mexico. HVAC 2 years old. Secured lobby entry to elevator, features include heated pool and meeting/recreational center.
Zillow last checked: 8 hours ago
Listing updated: February 26, 2024 at 08:29pm
Listing Provided by:
Robert Goldman 941-400-2756,
MICHAEL SAUNDERS & COMPANY 941-485-5421
Bought with:
Cassie McCray
RE/MAX PLATINUM REALTY
Jacqueline Powers
RE/MAX PLATINUM REALTY
Source: Stellar MLS,MLS#: N6128917 Originating MLS: Venice
Originating MLS: Venice

Facts & features
Interior
Bedrooms & bathrooms
- Bedrooms: 2
- Bathrooms: 2
- Full bathrooms: 2
Primary bedroom
- Features: Walk-In Closet(s)
- Level: First
- Dimensions: 12x12
Bedroom 2
- Level: First
- Dimensions: 12x10
Primary bathroom
- Features: Shower No Tub
- Level: First
- Dimensions: 5x7
Bathroom 2
- Level: First
- Dimensions: 7x5
Dining room
- Level: First
- Dimensions: 12x12
Kitchen
- Level: First
- Dimensions: 7x11
Living room
- Features: Ceiling Fan(s)
- Level: First
- Dimensions: 12x14
Heating
- Central, Electric
Cooling
- Central Air, Humidity Control
Appliances
- Included: Dishwasher, Disposal, Dryer, Electric Water Heater, Kitchen Reverse Osmosis System, Microwave, Range, Refrigerator, Washer
- Laundry: Inside, In Kitchen
Features
- Ceiling Fan(s), Elevator, Living Room/Dining Room Combo, Thermostat, Walk-In Closet(s)
- Flooring: Carpet, Ceramic Tile
- Windows: Blinds, Shutters, Window Treatments
- Has fireplace: No
Interior area
- Total structure area: 1,162
- Total interior livable area: 912 sqft
Property
Parking
- Total spaces: 1
- Parking features: Assigned, Covered, Ground Level, Guest
- Carport spaces: 1
Features
- Levels: One
- Stories: 1
- Patio & porch: Covered, Screened
- Exterior features: Balcony
- Has view: Yes
- View description: Water, Gulf/Ocean - Full
- Has water view: Yes
- Water view: Water,Gulf/Ocean - Full
- Waterfront features: Waterfront, Gulf/Ocean, Gulf/Ocean Access
Details
- Parcel number: 0176111002
- Zoning: RMF4
- Special conditions: None
Construction
Type & style
- Home type: Condo
- Property subtype: Condominium
Materials
- Block, Stucco
- Foundation: Slab
- Roof: Membrane
Condition
- New construction: No
- Year built: 1970
Utilities & green energy
- Sewer: Public Sewer
- Water: Public
- Utilities for property: Cable Connected, Electricity Connected, Public, Sewer Connected, Water Connected
Community & neighborhood
Community
- Community features: Waterfront, Clubhouse, Community Mailbox, Pool
Location
- Region: Venice
- Subdivision: VENICE SANDS
HOA & financial
HOA
- Has HOA: Yes
- HOA fee: $712 monthly
- Amenities included: Cable TV, Clubhouse, Elevator(s), Lobby Key Required, Pool, Recreation Facilities, Storage
- Services included: Cable TV, Community Pool, Reserve Fund, Fidelity Bond, Insurance, Maintenance Structure, Maintenance Grounds, Maintenance Repairs, Manager, Pool Maintenance, Recreational Facilities
- Association name: Pinnacle/Joe Deshane
- Association phone: 941-444-7090
Other fees
- Pet fee: $0 monthly
Other financial information
- Total actual rent: 0
Other
Other facts
- Listing terms: Cash,Conventional
- Ownership: Condominium
- Road surface type: Asphalt
Price history
| Date | Event | Price |
|---|---|---|
| 12/15/2023 | Sold | $545,000-5.2%$598/sqft |
Source: | ||
| 11/2/2023 | Pending sale | $575,000$630/sqft |
Source: | ||
| 10/26/2023 | Price change | $575,000-4.2%$630/sqft |
Source: | ||
| 10/9/2023 | Listed for sale | $600,000+62.2%$658/sqft |
Source: | ||
| 4/9/2015 | Sold | $370,000-8.6%$406/sqft |
Source: Public Record Report a problem | ||
Public tax history
| Year | Property taxes | Tax assessment |
|---|---|---|
| 2025 | -- | $426,000 -0.7% |
| 2024 | $6,462 +62.3% | $429,200 +42.3% |
| 2023 | $3,983 -0.6% | $301,614 +3% |
Find assessor info on the county website
Neighborhood: The Island
Nearby schools
GreatSchools rating
- 9/10Venice Elementary SchoolGrades: PK-5Distance: 1 mi
- 6/10Venice Middle SchoolGrades: 6-8Distance: 6.6 mi
- 6/10Venice Senior High SchoolGrades: 9-12Distance: 1.1 mi
Get a cash offer in 3 minutes
Find out how much your home could sell for in as little as 3 minutes with a no-obligation cash offer.
Estimated market value
$493,100
Get a cash offer in 3 minutes
Find out how much your home could sell for in as little as 3 minutes with a no-obligation cash offer.
Estimated market value
$493,100

