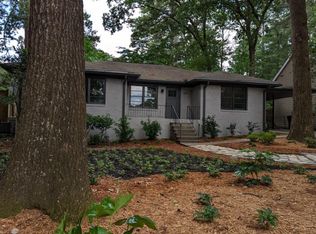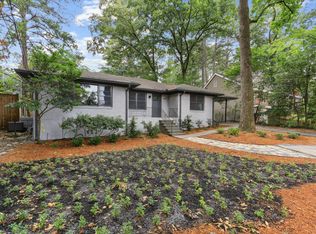Closed
$895,000
633 Burke Rd NE, Atlanta, GA 30305
4beds
1,862sqft
Single Family Residence, Residential
Built in 1949
0.32 Acres Lot
$939,800 Zestimate®
$481/sqft
$3,517 Estimated rent
Home value
$939,800
$883,000 - $1.01M
$3,517/mo
Zestimate® history
Loading...
Owner options
Explore your selling options
What's special
Ideally located on a tree-lined street in the heart of Buckhead, this beautifully updated and thoughtfully expanded ranch is nestled on a picturesque, flat (almost) one-third of an acre lot. The charming, white-painted brick exterior and professional landscaping beckon you into a welcoming family room punctuated by a stylish, black-painted brick fireplace focal point. Recently refinished hardwoods seamlessly lead to a bright updated kitchen featuring new Cafe refrigerator and built-in microwave, new Kitchen Aid dishwasher, and a gas range. Taking inspiration from the family room, sophisticated black elements reappear in the form of gorgeous, honed countertops and a commercial-grade sink faucet. You'll never have to cook alone as friends will love the option to either pull up a stool at the peninsula or relax in the large dining area. The oversized primary suite is a unique luxury in the area complete with multiple closets and a spa-like bathroom highlighted by a dual vanity with loads of storage, a huge shower, a linen closet and a private WC all bathed in white marble. At the back of the house, there are two secondary bedrooms, one of which easily fits a king bed and has a private ensuite. A third full bathroom located in the hallway serves the third bedroom and visiting guests alike. At the front of the house, the 4th bedroom currently serves as the perfect private place to work from home. The basement includes parking for two cars, another unique feature for the area, as well as a great dropzone/mudroom as well as extra storage. The private, fenced backyard of this home is equally impressive as the inside with an expansive back deck draped in cafe lights that leads to a stunning stone patio with a built-in 36" firepit. There is even a custom, tiled dog wash. Other not-to-miss features include recently refinished hardwood floors, plantation shutters, and new black door hardware throughout. While this home is truly move-in ready, the combination of the expansive footprint, permanent stairs to the attic, and the lot size also make it a prime candidate for future expansion, meaning added value and/or fewer moves in your future! Ideally situated just blocks from Buckhead’s world-class shopping and dining, 5 star hotels and Fortune 500 office space but tucked away beneath a dense green tree canopy, Peachtree Park truly feels like an oasis in the city. Unique amenities like a pocket playground and neighborhood garden along with a multitude of activities planned by an active civic association serve to promote a strong sense of community and belonging. In addition, Peachtree Park has no cut-through access so the streets are often filled with residents who stop to greet one another. Welcome home to 633 Burke Rd.
Zillow last checked: 8 hours ago
Listing updated: March 19, 2024 at 10:09am
Listing Provided by:
CARRIE FALETTI,
Atlanta Fine Homes Sotheby's International,
Paige Byers,
Atlanta Fine Homes Sotheby's International
Bought with:
Nicholas Dixon, 353661
Keller Williams Realty Cityside
Source: FMLS GA,MLS#: 7335427
Facts & features
Interior
Bedrooms & bathrooms
- Bedrooms: 4
- Bathrooms: 3
- Full bathrooms: 3
- Main level bathrooms: 3
- Main level bedrooms: 4
Primary bedroom
- Features: Master on Main, Oversized Master
- Level: Master on Main, Oversized Master
Bedroom
- Features: Master on Main, Oversized Master
Primary bathroom
- Features: Double Shower, Double Vanity, Shower Only
Dining room
- Features: Open Concept
Kitchen
- Features: Breakfast Bar, Cabinets White, Eat-in Kitchen, Pantry, Stone Counters
Heating
- Central, Forced Air, Natural Gas
Cooling
- Ceiling Fan(s), Central Air
Appliances
- Included: Dishwasher, Disposal, Dryer, Gas Range, Gas Water Heater, Microwave, Refrigerator, Self Cleaning Oven, Washer
- Laundry: In Basement
Features
- Crown Molding, High Speed Internet
- Flooring: Hardwood
- Windows: Plantation Shutters
- Basement: Daylight,Driveway Access,Interior Entry,Partial,Unfinished
- Attic: Permanent Stairs
- Number of fireplaces: 1
- Fireplace features: Family Room, Gas Log, Gas Starter, Masonry
- Common walls with other units/homes: No Common Walls
Interior area
- Total structure area: 1,862
- Total interior livable area: 1,862 sqft
- Finished area above ground: 1,862
Property
Parking
- Total spaces: 2
- Parking features: Attached, Drive Under Main Level, Garage, Garage Door Opener, Level Driveway, Storage
- Attached garage spaces: 2
- Has uncovered spaces: Yes
Accessibility
- Accessibility features: None
Features
- Levels: One
- Stories: 1
- Patio & porch: Deck, Patio
- Exterior features: Lighting, Private Yard, No Dock
- Pool features: None
- Spa features: None
- Fencing: Back Yard,Fenced
- Has view: Yes
- View description: City, Trees/Woods
- Waterfront features: None
- Body of water: None
Lot
- Size: 0.32 Acres
- Dimensions: 85x178x71x198
- Features: Back Yard, Landscaped, Level
Details
- Additional structures: Shed(s)
- Parcel number: 17 004700010487
- Other equipment: None
- Horse amenities: None
Construction
Type & style
- Home type: SingleFamily
- Architectural style: Ranch,Traditional
- Property subtype: Single Family Residence, Residential
Materials
- Brick 4 Sides
- Foundation: Block
- Roof: Composition,Shingle
Condition
- Resale
- New construction: No
- Year built: 1949
Utilities & green energy
- Electric: 110 Volts, 220 Volts in Garage
- Sewer: Public Sewer
- Water: Public
- Utilities for property: Cable Available, Electricity Available, Natural Gas Available, Sewer Available, Water Available
Green energy
- Energy efficient items: Thermostat
- Energy generation: None
Community & neighborhood
Security
- Security features: Secured Garage/Parking, Security System Owned, Smoke Detector(s)
Community
- Community features: Near Public Transport, Near Schools, Near Shopping, Near Trails/Greenway, Park, Playground, Public Transportation, Restaurant, Street Lights
Location
- Region: Atlanta
- Subdivision: Peachtree Park
Other
Other facts
- Road surface type: Paved
Price history
| Date | Event | Price |
|---|---|---|
| 3/14/2024 | Sold | $895,000$481/sqft |
Source: | ||
| 2/27/2024 | Pending sale | $895,000$481/sqft |
Source: | ||
| 2/8/2024 | Listed for sale | $895,000+1.8%$481/sqft |
Source: | ||
| 4/17/2023 | Sold | $879,000$472/sqft |
Source: | ||
| 3/25/2023 | Pending sale | $879,000$472/sqft |
Source: | ||
Public tax history
| Year | Property taxes | Tax assessment |
|---|---|---|
| 2024 | $10,846 +66.9% | $340,440 +28.5% |
| 2023 | $6,499 -23.7% | $264,920 |
| 2022 | $8,513 +7% | $264,920 +7.8% |
Find assessor info on the county website
Neighborhood: Peachtree Park
Nearby schools
GreatSchools rating
- 7/10Garden Hills Elementary SchoolGrades: PK-5Distance: 0.7 mi
- 6/10Sutton Middle SchoolGrades: 6-8Distance: 2.3 mi
- 8/10North Atlanta High SchoolGrades: 9-12Distance: 5 mi
Schools provided by the listing agent
- Elementary: Garden Hills
- Middle: Willis A. Sutton
- High: North Atlanta
Source: FMLS GA. This data may not be complete. We recommend contacting the local school district to confirm school assignments for this home.
Get a cash offer in 3 minutes
Find out how much your home could sell for in as little as 3 minutes with a no-obligation cash offer.
Estimated market value$939,800
Get a cash offer in 3 minutes
Find out how much your home could sell for in as little as 3 minutes with a no-obligation cash offer.
Estimated market value
$939,800

