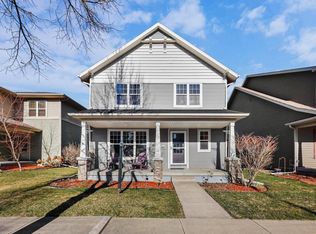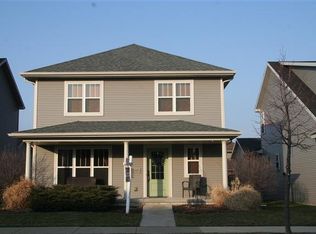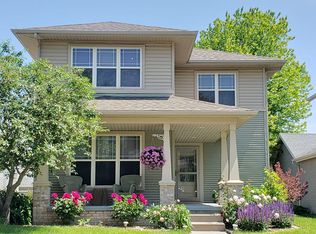Closed
$457,000
633 Copernicus Way, Madison, WI 53718
3beds
2,423sqft
Single Family Residence
Built in 2005
3,920.4 Square Feet Lot
$467,300 Zestimate®
$189/sqft
$2,665 Estimated rent
Home value
$467,300
$439,000 - $500,000
$2,665/mo
Zestimate® history
Loading...
Owner options
Explore your selling options
What's special
Showings to begin on 4/25/25. Welcome to this move-in-ready gem nestled in a highly desirable Eastside neighborhood. This spacious & stylish 3-bedroom, 3.5-bath home feels like new, thanks to a series of thoughtful updates throughout. Step inside to discover a bright & modern interior featuring fresh paint on the main & upper levels, brand new carpet, & gleaming SS appliances in the well-appointed kitchen. The new washer & dryer plus new air conditioner add comfort & convenience, making this home as functional as it is beautiful. You'll love the open layout, perfect for both everyday living & entertaining. Step out onto the cozy private deck, or enjoy the fenced-in yard?ideal for pets, kids, or simply relaxing outdoors.
Zillow last checked: 8 hours ago
Listing updated: July 02, 2025 at 01:04am
Listed by:
Chad Scott HomeInfo@firstweber.com,
First Weber Inc
Bought with:
Kelly Bennett
Source: WIREX MLS,MLS#: 1997723 Originating MLS: South Central Wisconsin MLS
Originating MLS: South Central Wisconsin MLS
Facts & features
Interior
Bedrooms & bathrooms
- Bedrooms: 3
- Bathrooms: 4
- Full bathrooms: 3
- 1/2 bathrooms: 1
Primary bedroom
- Level: Upper
- Area: 210
- Dimensions: 14 x 15
Bedroom 2
- Level: Upper
- Area: 132
- Dimensions: 11 x 12
Bedroom 3
- Level: Upper
- Area: 130
- Dimensions: 10 x 13
Bathroom
- Features: At least 1 Tub, Master Bedroom Bath: Full, Master Bedroom Bath, Master Bedroom Bath: Tub/Shower Combo
Family room
- Level: Lower
- Area: 234
- Dimensions: 13 x 18
Kitchen
- Level: Main
- Area: 143
- Dimensions: 11 x 13
Living room
- Level: Main
- Area: 168
- Dimensions: 12 x 14
Office
- Level: Main
- Area: 144
- Dimensions: 12 x 12
Heating
- Natural Gas, Forced Air
Cooling
- Central Air
Appliances
- Included: Range/Oven, Refrigerator, Dishwasher, Microwave, Disposal, Washer, Dryer, Water Softener
Features
- Walk-In Closet(s), High Speed Internet, Pantry, Kitchen Island
- Flooring: Wood or Sim.Wood Floors
- Basement: Full,Partially Finished,Sump Pump,Concrete
Interior area
- Total structure area: 2,423
- Total interior livable area: 2,423 sqft
- Finished area above ground: 1,839
- Finished area below ground: 584
Property
Parking
- Total spaces: 2
- Parking features: 2 Car, Attached, Garage Door Opener
- Attached garage spaces: 2
Features
- Levels: Two
- Stories: 2
- Patio & porch: Deck
- Fencing: Fenced Yard
Lot
- Size: 3,920 sqft
- Features: Sidewalks
Details
- Parcel number: 071011121193
- Zoning: PD
- Special conditions: Arms Length
Construction
Type & style
- Home type: SingleFamily
- Architectural style: Prairie/Craftsman
- Property subtype: Single Family Residence
Materials
- Vinyl Siding
Condition
- 11-20 Years
- New construction: No
- Year built: 2005
Utilities & green energy
- Sewer: Public Sewer
- Water: Public
- Utilities for property: Cable Available
Community & neighborhood
Location
- Region: Madison
- Subdivision: Grandview Commons
- Municipality: Madison
HOA & financial
HOA
- Has HOA: Yes
- HOA fee: $210 annually
Price history
| Date | Event | Price |
|---|---|---|
| 7/1/2025 | Sold | $457,000+1.6%$189/sqft |
Source: | ||
| 4/26/2025 | Contingent | $449,900$186/sqft |
Source: | ||
| 4/24/2025 | Listed for sale | $449,900+23.3%$186/sqft |
Source: | ||
| 9/2/2022 | Sold | $365,000-2.7%$151/sqft |
Source: | ||
| 7/19/2022 | Pending sale | $375,000$155/sqft |
Source: | ||
Public tax history
| Year | Property taxes | Tax assessment |
|---|---|---|
| 2024 | $7,716 +4.9% | $394,200 +8% |
| 2023 | $7,354 | $365,000 +9.7% |
| 2022 | -- | $332,700 +13% |
Find assessor info on the county website
Neighborhood: McClellan Park
Nearby schools
GreatSchools rating
- 7/10Elvehjem Elementary SchoolGrades: PK-5Distance: 1.1 mi
- 5/10Sennett Middle SchoolGrades: 6-8Distance: 2.9 mi
- 6/10Lafollette High SchoolGrades: 9-12Distance: 2.8 mi
Schools provided by the listing agent
- Elementary: Elvehjem
- Middle: Sennett
- High: Lafollette
- District: Madison
Source: WIREX MLS. This data may not be complete. We recommend contacting the local school district to confirm school assignments for this home.
Get pre-qualified for a loan
At Zillow Home Loans, we can pre-qualify you in as little as 5 minutes with no impact to your credit score.An equal housing lender. NMLS #10287.
Sell for more on Zillow
Get a Zillow Showcase℠ listing at no additional cost and you could sell for .
$467,300
2% more+$9,346
With Zillow Showcase(estimated)$476,646


