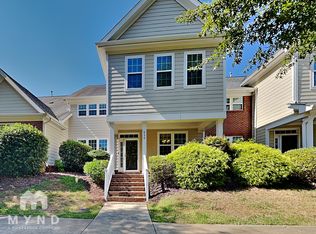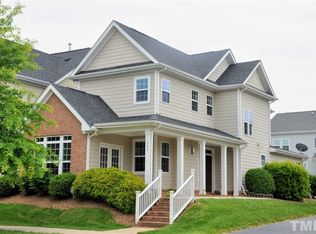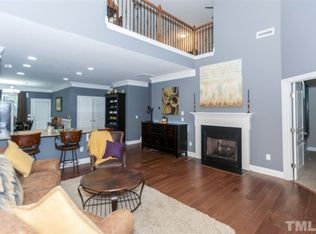Sold for $450,000
$450,000
633 Democracy St, Raleigh, NC 27603
3beds
2,481sqft
Townhouse, Residential
Built in 2012
2,613.6 Square Feet Lot
$443,700 Zestimate®
$181/sqft
$2,334 Estimated rent
Home value
$443,700
Estimated sales range
Not available
$2,334/mo
Zestimate® history
Loading...
Owner options
Explore your selling options
What's special
Welcome to radiance at Democracy Street, where the sun shines and neighbors become friends. Elevated front porch offers privacy and the perfect Southern perch. New LVP flooring, fresh paint, updated light fixtures, stylish backsplash, and countertops that sparkle! Enjoy breakfast at the large kitchen island before you take the dog for a stroll. The generously-sized bedrooms provide a peaceful retreat, and the adorable screened-in porch is an ideal spot to bask in sunshine, perfect for your plants to thrive in the natural rays. Tankless H20 Heater, 2-car garage, LOADS of storage. Community offers pool, gym, pickle ball, playground and more, with regular events on the calendar. There are plenty of opportunities to connect with friendly neighbors, whether you're working out or enjoying social gatherings. Enjoy easy access to parks, and future Southern Gateway developments, plus the convenience of I-40, which makes beach and mountain getaways a breeze. Dorothea Dix (9 min), Trophy Brewing and Taproom (8 min), Howling Cow Ice Cream (7 min), State Farmers Market (10 min), Pullen Park (10 min), Historic Yates Mill County Park (7 min).
Zillow last checked: 8 hours ago
Listing updated: October 28, 2025 at 12:57am
Listed by:
Ashley Rummage 919-208-0330,
Compass -- Raleigh
Bought with:
Eddie Wilson, 307862
RIG REAL ESTATE LLC
Source: Doorify MLS,MLS#: 10088635
Facts & features
Interior
Bedrooms & bathrooms
- Bedrooms: 3
- Bathrooms: 3
- Full bathrooms: 2
- 1/2 bathrooms: 1
Heating
- Forced Air, Natural Gas
Cooling
- Central Air
Appliances
- Included: Dishwasher, Disposal, Dryer, Electric Cooktop, Electric Range, Tankless Water Heater, Washer
- Laundry: Laundry Room
Features
- Quartz Counters, Smooth Ceilings, Walk-In Shower
- Flooring: Carpet, Vinyl
- Doors: French Doors
- Number of fireplaces: 1
- Fireplace features: Gas Log, Living Room
- Common walls with other units/homes: 2+ Common Walls
Interior area
- Total structure area: 2,481
- Total interior livable area: 2,481 sqft
- Finished area above ground: 2,481
- Finished area below ground: 0
Property
Parking
- Total spaces: 2
- Parking features: Garage, Parking Pad
- Attached garage spaces: 2
- Uncovered spaces: 1
Features
- Levels: Two
- Stories: 2
- Patio & porch: Patio, Screened
- Pool features: Community
- Has view: Yes
Lot
- Size: 2,613 sqft
Details
- Parcel number: 0361411
- Special conditions: Standard
Construction
Type & style
- Home type: Townhouse
- Architectural style: Traditional, Transitional
- Property subtype: Townhouse, Residential
- Attached to another structure: Yes
Materials
- Fiber Cement
- Foundation: Slab
- Roof: Shingle
Condition
- New construction: No
- Year built: 2012
Utilities & green energy
- Sewer: Public Sewer
- Water: Public
Green energy
- Energy efficient items: Appliances, Water Heater
Community & neighborhood
Community
- Community features: Clubhouse, Fitness Center, Playground, Pool, Racquetball, Sidewalks, Street Lights, Tennis Court(s)
Location
- Region: Raleigh
- Subdivision: Renaissance Park
HOA & financial
HOA
- Has HOA: Yes
- HOA fee: $245 quarterly
- Amenities included: Clubhouse, Playground, Pool
- Services included: Maintenance Grounds
Price history
| Date | Event | Price |
|---|---|---|
| 1/20/2026 | Listing removed | $2,350$1/sqft |
Source: Zillow Rentals Report a problem | ||
| 1/6/2026 | Price change | $2,350-9.6%$1/sqft |
Source: Zillow Rentals Report a problem | ||
| 12/6/2025 | Price change | $2,600+10.6%$1/sqft |
Source: Zillow Rentals Report a problem | ||
| 11/10/2025 | Price change | $2,350-11.3%$1/sqft |
Source: Zillow Rentals Report a problem | ||
| 10/28/2025 | Price change | $2,650-5.4%$1/sqft |
Source: Zillow Rentals Report a problem | ||
Public tax history
| Year | Property taxes | Tax assessment |
|---|---|---|
| 2025 | $3,794 +0.4% | $432,749 |
| 2024 | $3,778 +11.7% | $432,749 +40.3% |
| 2023 | $3,382 +7.6% | $308,415 |
Find assessor info on the county website
Neighborhood: Southwest Raleigh
Nearby schools
GreatSchools rating
- 6/10Smith ElementaryGrades: PK-5Distance: 1.8 mi
- 2/10North Garner MiddleGrades: 6-8Distance: 2.9 mi
- 5/10Garner HighGrades: 9-12Distance: 2.3 mi
Schools provided by the listing agent
- Elementary: Wake - Smith
- Middle: Wake - North Garner
- High: Wake - Garner
Source: Doorify MLS. This data may not be complete. We recommend contacting the local school district to confirm school assignments for this home.
Get a cash offer in 3 minutes
Find out how much your home could sell for in as little as 3 minutes with a no-obligation cash offer.
Estimated market value$443,700
Get a cash offer in 3 minutes
Find out how much your home could sell for in as little as 3 minutes with a no-obligation cash offer.
Estimated market value
$443,700


