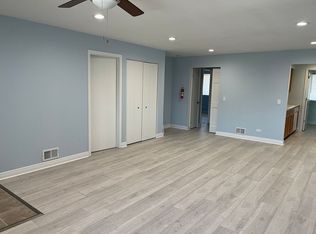Closed
$180,000
633 Dulles Rd APT B, Des Plaines, IL 60016
2beds
900sqft
Condominium, Single Family Residence
Built in 1969
-- sqft lot
$187,300 Zestimate®
$200/sqft
$1,788 Estimated rent
Home value
$187,300
$178,000 - $197,000
$1,788/mo
Zestimate® history
Loading...
Owner options
Explore your selling options
What's special
Smart start or solid investment-this condo offers both! Whether you're a first-time buyer looking for a move-in ready home or an investor seeking a low-maintenance rental, this spacious 2-bedroom, 1-bath condo checks all the boxes. Set apart from the typical condo, it features its own private entrance giving you that extra sense of space and privacy. Inside, you'll find an open living/dining area with classic parquet flooring, and an eat-in kitchen with a window, stylish wood-look tile flooring, newer lighting, and a newer stove. The layout offers true functionality, with: full-size in-unit washer and dryer, double vanity in the bathroom, five closets plus a large private storage space on the same floor. Additional perks include: central air, 2 assigned parking spaces (#21 & #37) right out the back door, and freshly painted--move-in ready! Located in a well-maintained community, this home offers affordability and long-term value--ideal as a first home or an addition to your investment portfolio. Don't miss this opportunity!
Zillow last checked: 8 hours ago
Listing updated: September 15, 2025 at 07:17pm
Listing courtesy of:
Paula Carson 847-845-3948,
Compass
Bought with:
Zachary Bajalcaliev
Northwest Real Estate Group
Source: MRED as distributed by MLS GRID,MLS#: 12442060
Facts & features
Interior
Bedrooms & bathrooms
- Bedrooms: 2
- Bathrooms: 1
- Full bathrooms: 1
Primary bedroom
- Features: Flooring (Parquet)
- Level: Second
- Area: 154 Square Feet
- Dimensions: 14X11
Bedroom 2
- Features: Flooring (Parquet)
- Level: Second
- Area: 143 Square Feet
- Dimensions: 13X11
Dining room
- Features: Flooring (Parquet)
- Level: Second
- Dimensions: COMBO
Kitchen
- Features: Kitchen (Eating Area-Table Space), Flooring (Ceramic Tile)
- Level: Second
- Area: 128 Square Feet
- Dimensions: 16X8
Laundry
- Level: Second
- Area: 15 Square Feet
- Dimensions: 5X3
Living room
- Features: Flooring (Parquet)
- Level: Second
- Area: 360 Square Feet
- Dimensions: 24X15
Heating
- Natural Gas, Forced Air
Cooling
- Central Air
Appliances
- Included: Range, Refrigerator, Washer, Dryer
- Laundry: Washer Hookup, In Unit
Features
- Storage
- Basement: None
Interior area
- Total structure area: 0
- Total interior livable area: 900 sqft
Property
Parking
- Total spaces: 2
- Parking features: Assigned, Off Street, Additional Parking, Parking Lot, On Site
Accessibility
- Accessibility features: No Disability Access
Lot
- Features: Common Grounds
Details
- Parcel number: 08131180441017
- Special conditions: None
Construction
Type & style
- Home type: Condo
- Property subtype: Condominium, Single Family Residence
Materials
- Brick
Condition
- New construction: No
- Year built: 1969
Details
- Builder model: 2ND FLOOR
Utilities & green energy
- Sewer: Public Sewer
- Water: Lake Michigan
Community & neighborhood
Location
- Region: Des Plaines
- Subdivision: Golden Pines
HOA & financial
HOA
- Has HOA: Yes
- HOA fee: $300 monthly
- Amenities included: Storage
- Services included: Water, Parking, Insurance, Exterior Maintenance, Lawn Care, Scavenger, Snow Removal
Other
Other facts
- Listing terms: Other
- Ownership: Condo
Price history
| Date | Event | Price |
|---|---|---|
| 9/9/2025 | Sold | $180,000-5.2%$200/sqft |
Source: | ||
| 8/20/2025 | Contingent | $189,900$211/sqft |
Source: | ||
| 8/14/2025 | Price change | $189,900-5%$211/sqft |
Source: | ||
| 8/9/2025 | Listed for sale | $199,900$222/sqft |
Source: | ||
| 6/26/2025 | Listing removed | $199,900$222/sqft |
Source: | ||
Public tax history
| Year | Property taxes | Tax assessment |
|---|---|---|
| 2023 | $3,054 +4.6% | $12,054 |
| 2022 | $2,920 +6.2% | $12,054 +21.8% |
| 2021 | $2,749 +2.2% | $9,893 |
Find assessor info on the county website
Neighborhood: 60016
Nearby schools
GreatSchools rating
- 6/10Brentwood Elementary SchoolGrades: K-5Distance: 0.4 mi
- 8/10Friendship Jr High SchoolGrades: 6-8Distance: 1.2 mi
- 9/10Elk Grove High SchoolGrades: 9-12Distance: 3.9 mi
Schools provided by the listing agent
- Elementary: Brentwood Elementary School
- Middle: Friendship Junior High School
- High: Elk Grove High School
- District: 59
Source: MRED as distributed by MLS GRID. This data may not be complete. We recommend contacting the local school district to confirm school assignments for this home.
Get a cash offer in 3 minutes
Find out how much your home could sell for in as little as 3 minutes with a no-obligation cash offer.
Estimated market value$187,300
Get a cash offer in 3 minutes
Find out how much your home could sell for in as little as 3 minutes with a no-obligation cash offer.
Estimated market value
$187,300
