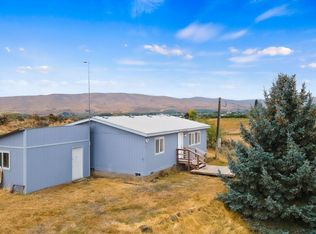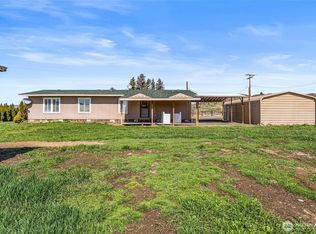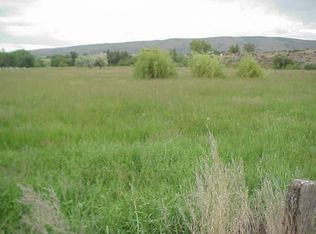Sold
Listed by:
Javier Cardenas,
COMPASS
Bought with: ZNonMember-Office-MLS
$595,000
633 Hancock Road, Cowiche, WA 98923
4beds
2,969sqft
Single Family Residence
Built in 2007
6.18 Acres Lot
$632,600 Zestimate®
$200/sqft
$3,026 Estimated rent
Home value
$632,600
$582,000 - $690,000
$3,026/mo
Zestimate® history
Loading...
Owner options
Explore your selling options
What's special
Welcome home to this modern 4BR, 2.5 BA, 2 story farmhouse nestled on over 6 acres of picturesque land offering breathtaking views of surrounding mountains and lush orchards. This recently remodeled home boasts fresh contemporary interior with new floors upstairs, updated hardware, new plumbing fixtures and a pristine paint job inside and out. This farmhouse exudes a sense of tranquility and charm, making it a perfect retreat from the hustle and bustle of the city life. This spacious layout provides ample room for comfortable living and entertaining. while the surround acres offer endless possibilities for outdoor activities, gardening or simply enjoying the natural beauty!
Zillow last checked: 8 hours ago
Listing updated: August 07, 2024 at 03:32pm
Listed by:
Javier Cardenas,
COMPASS
Bought with:
Non Member ZDefault
ZNonMember-Office-MLS
Source: NWMLS,MLS#: 2232159
Facts & features
Interior
Bedrooms & bathrooms
- Bedrooms: 4
- Bathrooms: 3
- Full bathrooms: 2
- 1/2 bathrooms: 1
- Main level bathrooms: 1
Primary bedroom
- Level: Second
Bedroom
- Level: Second
Bedroom
- Level: Second
Bedroom
- Level: Second
Bathroom full
- Level: Second
Bathroom full
- Level: Second
Other
- Level: Main
Dining room
- Level: Main
Entry hall
- Level: Main
Family room
- Level: Main
Kitchen with eating space
- Level: Main
Living room
- Level: Main
Utility room
- Level: Main
Heating
- Heat Pump
Cooling
- Forced Air
Appliances
- Included: Dishwashers_, Microwaves_, Refrigerators_, StovesRanges_, Dishwasher(s), Microwave(s), Refrigerator(s), Stove(s)/Range(s), Water Heater: electric, Water Heater Location: basement
Features
- Ceiling Fan(s)
- Flooring: Ceramic Tile, Laminate
- Basement: Unfinished
- Has fireplace: No
Interior area
- Total structure area: 2,969
- Total interior livable area: 2,969 sqft
Property
Parking
- Total spaces: 3
- Parking features: Attached Garage
- Attached garage spaces: 3
Features
- Levels: Two
- Stories: 2
- Entry location: Main
- Patio & porch: Ceramic Tile, Laminate Hardwood, Ceiling Fan(s), Jetted Tub, Walk-In Closet(s), Water Heater
- Spa features: Bath
- Has view: Yes
- View description: Mountain(s)
Lot
- Size: 6.18 Acres
- Features: Dead End Street, Deck
- Topography: PartialSlope
- Residential vegetation: Brush, Garden Space
Details
- Parcel number: 17142742003
- Zoning description: R1,Jurisdiction: County
- Special conditions: Standard
Construction
Type & style
- Home type: SingleFamily
- Architectural style: Modern
- Property subtype: Single Family Residence
Materials
- Wood Siding
- Foundation: Poured Concrete
- Roof: Composition
Condition
- Very Good
- Year built: 2007
Utilities & green energy
- Electric: Company: Pacific Power
- Sewer: Septic Tank, Company: septic system
- Water: Individual Well, Company: Private well
- Utilities for property: Starlink / Satellite
Community & neighborhood
Location
- Region: Cowiche
- Subdivision: Cowiche
Other
Other facts
- Listing terms: Cash Out,Conventional,FHA,USDA Loan,VA Loan
- Cumulative days on market: 299 days
Price history
| Date | Event | Price |
|---|---|---|
| 8/2/2024 | Sold | $595,000+1.7%$200/sqft |
Source: | ||
| 6/4/2024 | Pending sale | $585,000$197/sqft |
Source: | ||
| 5/20/2024 | Listed for sale | $585,000$197/sqft |
Source: | ||
| 5/10/2024 | Pending sale | $585,000$197/sqft |
Source: | ||
| 5/1/2024 | Listed for sale | $585,000+1070%$197/sqft |
Source: | ||
Public tax history
| Year | Property taxes | Tax assessment |
|---|---|---|
| 2024 | $4,301 +1.7% | $470,200 +18.2% |
| 2023 | $4,231 +8.2% | $397,800 +12.2% |
| 2022 | $3,911 +3.6% | $354,700 +9.8% |
Find assessor info on the county website
Neighborhood: 98923
Nearby schools
GreatSchools rating
- NAMarcus Whitman-Cowiche Elementary SchoolGrades: PK-3Distance: 0.9 mi
- 3/10Highland Junior High SchoolGrades: 7-8Distance: 1.2 mi
- 4/10Highland High SchoolGrades: 9-12Distance: 1.2 mi
Get pre-qualified for a loan
At Zillow Home Loans, we can pre-qualify you in as little as 5 minutes with no impact to your credit score.An equal housing lender. NMLS #10287.


