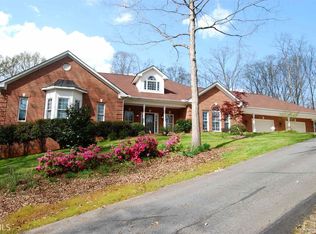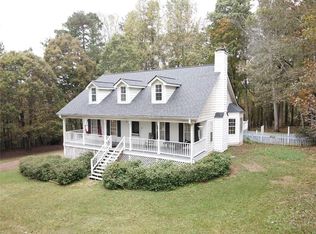This beautiful property is not one to miss! Wood lined driveway leads to your country oasis with private pond! The main home features 3 bedrooms and 4.5 baths, Subzero built in fridge in your kitchen where you can cook with a beautiful view of the property. The 3-car detached garage provides extra space with 2 bedrooms and 2 bathrooms, living-room and kitchen!
This property is off market, which means it's not currently listed for sale or rent on Zillow. This may be different from what's available on other websites or public sources.

