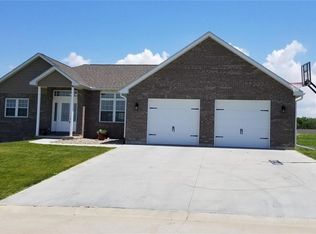Closed
Listing Provided by:
Jennifer S Ruhl 573-231-6802,
Ravenscraft Realty
Bought with: Ravenscraft Realty
Price Unknown
633 Jonathan Rd, Hannibal, MO 63401
4beds
2,939sqft
Single Family Residence
Built in 2020
0.34 Acres Lot
$522,200 Zestimate®
$--/sqft
$2,436 Estimated rent
Home value
$522,200
Estimated sales range
Not available
$2,436/mo
Zestimate® history
Loading...
Owner options
Explore your selling options
What's special
Discover this stunning home in the desirable Fette Orchard subdivision! This beautifully maintained residence features 4 spacious bedrooms and 3 modern bathrooms, perfect for family living. The open floor concept provides a seamless flow throughout the main level, while the fully finished walk-out basement offers additional space for relaxation or entertainment. Enjoy the large, fenced backyard, which is ideal for outdoor gatherings and privacy. Convenient main floor laundry adds to the ease of living. Located on a quiet cul-de-sac with low traffic, this home was built in 2020 and has only had one owner. Don’t miss the opportunity to make this remarkable property your new home!
Zillow last checked: 8 hours ago
Listing updated: October 30, 2025 at 10:16am
Listing Provided by:
Jennifer S Ruhl 573-231-6802,
Ravenscraft Realty
Bought with:
Jennifer S Ruhl, 2016004977
Ravenscraft Realty
Source: MARIS,MLS#: 25027515 Originating MLS: Mark Twain Association of REALTORS
Originating MLS: Mark Twain Association of REALTORS
Facts & features
Interior
Bedrooms & bathrooms
- Bedrooms: 4
- Bathrooms: 3
- Full bathrooms: 3
- Main level bathrooms: 2
- Main level bedrooms: 3
Heating
- Forced Air, Natural Gas
Cooling
- Ceiling Fan(s), Central Air, Electric
Appliances
- Included: Dishwasher, Disposal, Ice Maker, Microwave, Electric Range, Electric Oven, Refrigerator, Stainless Steel Appliance(s), Water Softener, Gas Water Heater, Water Softener Rented
- Laundry: Main Level
Features
- Workshop/Hobby Area, Kitchen/Dining Room Combo, Open Floorplan, Walk-In Closet(s), Breakfast Bar, Kitchen Island, High Speed Internet, Double Vanity, Shower, Entrance Foyer
- Flooring: Hardwood
- Doors: Sliding Doors
- Windows: Window Treatments, Insulated Windows, Tilt-In Windows
- Basement: Full,Walk-Out Access
- Has fireplace: No
- Fireplace features: Recreation Room
Interior area
- Total structure area: 2,939
- Total interior livable area: 2,939 sqft
- Finished area above ground: 1,939
- Finished area below ground: 1,000
Property
Parking
- Total spaces: 3
- Parking features: Attached, Garage
- Attached garage spaces: 3
Accessibility
- Accessibility features: Accessible Central Living Area
Features
- Levels: One
- Patio & porch: Deck, Patio, Covered
Lot
- Size: 0.34 Acres
- Dimensions: .344
- Features: Adjoins Wooded Area, Cul-De-Sac
Details
- Parcel number: 010.04.19.1.01.078.158
- Special conditions: Standard
Construction
Type & style
- Home type: SingleFamily
- Architectural style: Traditional,Ranch
- Property subtype: Single Family Residence
Materials
- Vinyl Siding
Condition
- Year built: 2020
Utilities & green energy
- Sewer: Public Sewer
- Water: Public
- Utilities for property: Cable Connected, Electricity Connected, Natural Gas Connected, Sewer Connected, Water Connected
Community & neighborhood
Security
- Security features: Smoke Detector(s)
Location
- Region: Hannibal
- Subdivision: Fette Sub First Add
HOA & financial
HOA
- HOA fee: $100 annually
Other
Other facts
- Listing terms: Cash,Conventional,Other
- Ownership: Private
- Road surface type: Concrete
Price history
| Date | Event | Price |
|---|---|---|
| 10/30/2025 | Sold | -- |
Source: | ||
| 10/15/2025 | Pending sale | $529,900$180/sqft |
Source: | ||
| 8/5/2025 | Contingent | $529,900$180/sqft |
Source: | ||
| 7/28/2025 | Price change | $529,900-4.5%$180/sqft |
Source: | ||
| 6/4/2025 | Price change | $554,900-1.8%$189/sqft |
Source: | ||
Public tax history
| Year | Property taxes | Tax assessment |
|---|---|---|
| 2024 | $4,013 +6.8% | $60,140 |
| 2023 | $3,756 +0.2% | $60,140 |
| 2022 | $3,749 +0.7% | $60,140 |
Find assessor info on the county website
Neighborhood: 63401
Nearby schools
GreatSchools rating
- 4/10Mark Twain Elementary SchoolGrades: K-5Distance: 1.4 mi
- 4/10Hannibal Middle SchoolGrades: 6-8Distance: 0.5 mi
- NAHannibal Career & Tech. CenterGrades: 9-12Distance: 0.6 mi
Schools provided by the listing agent
- Elementary: Veterans Elem.
- Middle: Hannibal Middle
- High: Hannibal Sr. High
Source: MARIS. This data may not be complete. We recommend contacting the local school district to confirm school assignments for this home.
