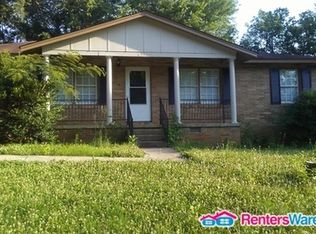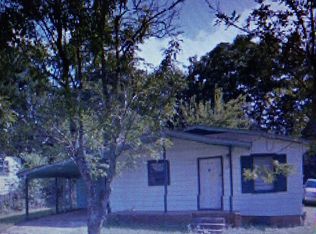Completely remodeled and move-in ready cottage centrally located between Downtown Huntsville and A&M University, with easy access to the interstate! Everything is updated in this ~2,000 sq ft. home including the new luxury vinyl floors & paint throughout, central heat and air conditioning, energy-efficient windows, and fenced expansive backyard for your furry friends. All appliances provided include a stainless steel double door fridge, double door oven, and dishwasher along with matching LG front loader washer and dryer. This property is the definition of spacious with a living room, a dining room, and a family room on top of two master bedrooms - both with attached private bathrooms and one with an attached walk-in closet. It doesn't get better than this! Call now for more information and to set up a showing! Renter is responsible for utilities, lawn care, pest control, and other contract expenses. No smoking allowed. Minimum of 1 year lease with 1 month's rent as security deposit.
This property is off market, which means it's not currently listed for sale or rent on Zillow. This may be different from what's available on other websites or public sources.

