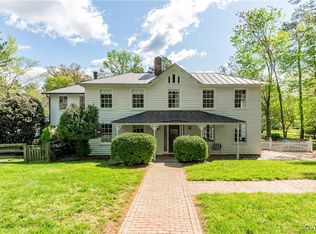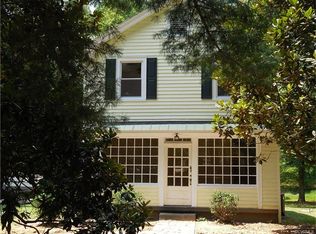Sold for $922,500
$922,500
633 Manakin Rd, Manakin Sabot, VA 23103
6beds
3,945sqft
Single Family Residence
Built in 1984
7.89 Acres Lot
$1,051,600 Zestimate®
$234/sqft
$4,557 Estimated rent
Home value
$1,051,600
$967,000 - $1.16M
$4,557/mo
Zestimate® history
Loading...
Owner options
Explore your selling options
What's special
This incredible custom & updated 3900 SF PRIVATE WATERFRONT OASIS is set on EIGHT ACRES, conveniently located less than 10 mins to highway access, shopping, dining and more! Exceptional property boasting a massive deck overlooking the huge fenced & park-like, partially shaded backyard. Beautiful private pond and dock with gorgeous mature landscaping truly is a must-see. Huge attached 2-car garage with built-ins and lovely office/guest suite w/ full bath above. Spectacular mud room with multiple built-in storage cabinets. First floor primary suite features a jetted tub, gorgeous stained glass and french doors to the expansive Florida room with cathedral ceiling, deck access, warm and inviting natural light! Dream eat-in kitchen with custom cabinetry, marble counters, tile backsplash, Stainless Steel appliances, farm sink, breakfast bar, separate dining space w/ picture window & open floor plan to family room w/ towering stone fireplace & balcony. No detail was spared, with features like crown molding, numerous custom built-ins, recessed lighting, & SO MUCH STORAGE! Do not miss your opportunity to own a piece of tranquil paradise! Freshly painted and new carpet. A must to see!
Zillow last checked: 8 hours ago
Listing updated: March 13, 2025 at 12:39pm
Listed by:
Maribeth Carr info@srmfre.com,
Shaheen Ruth Martin & Fonville
Bought with:
Brant Tullidge, 0225219943
RE/MAX Commonwealth
Source: CVRMLS,MLS#: 2311966 Originating MLS: Central Virginia Regional MLS
Originating MLS: Central Virginia Regional MLS
Facts & features
Interior
Bedrooms & bathrooms
- Bedrooms: 6
- Bathrooms: 5
- Full bathrooms: 4
- 1/2 bathrooms: 1
Primary bedroom
- Description: Hardwood, en-suite, CM, WIC, opens to FL room
- Level: First
- Dimensions: 12.0 x 14.0
Bedroom 2
- Description: Carpet, CF, knee wall storage, built-in dressers
- Level: Second
- Dimensions: 20.0 x 20.0
Bedroom 3
- Description: Carpet, balcony, dbl door closet
- Level: Second
- Dimensions: 20.0 x 20.0
Bedroom 4
- Description: Carpet, en-suite, dbl closet
- Level: Second
- Dimensions: 14.0 x 10.0
Bedroom 5
- Description: Carpet, en-suite, closet
- Level: Second
- Dimensions: 20.0 x 12.0
Additional room
- Description: Above garage, hardwood, closet, full updated bath
- Level: First
- Dimensions: 20.0 x 5.0
Dining room
- Description: Hardwoods, bay window, crown molding, chair rail
- Level: First
- Dimensions: 14.0 x 10.0
Family room
- Description: Hardwood, skylights, balcony, stone FP
- Level: First
- Dimensions: 30.0 x 10.0
Florida room
- Description: Hardwood, cathedral ceiling, skylights, Bright!
- Level: First
- Dimensions: 10.0 x 20.0
Foyer
- Description: Hardwoods, balcony
- Level: First
- Dimensions: 8.0 x 5.0
Other
- Description: Tub & Shower
- Level: First
Other
- Description: Tub & Shower
- Level: Second
Half bath
- Level: First
Kitchen
- Description: Hardwood, eat-in, SS appls, farm sink, much MORE!
- Level: First
- Dimensions: 10.0 x 12.0
Laundry
- Description: Mud room, ceramic tile, built-ins, tons of storage
- Level: First
- Dimensions: 20.0 x 5.0
Living room
- Description: Hardwood, bay window, chair rail, crown molding
- Level: First
- Dimensions: 14.0 x 10.0
Heating
- Electric, Forced Air, Propane, Zoned
Cooling
- Central Air, Zoned
Appliances
- Included: Dryer, Dishwasher, Electric Cooking, Electric Water Heater, Microwave, Oven, Refrigerator, Range Hood, Smooth Cooktop, Stove, Washer
- Laundry: Washer Hookup, Dryer Hookup
Features
- Bookcases, Built-in Features, Balcony, Bedroom on Main Level, Bay Window, Ceiling Fan(s), Cathedral Ceiling(s), Dining Area, Separate/Formal Dining Room, Double Vanity, Eat-in Kitchen, French Door(s)/Atrium Door(s), Fireplace, Granite Counters, Jetted Tub, Kitchen Island, Bath in Primary Bedroom, Main Level Primary, Pantry, Recessed Lighting, Skylights
- Flooring: Ceramic Tile, Partially Carpeted, Wood
- Doors: French Doors, Sliding Doors
- Windows: Leaded Glass, Skylight(s)
- Basement: Crawl Space
- Attic: Pull Down Stairs
- Number of fireplaces: 1
- Fireplace features: Gas, Stone
Interior area
- Total interior livable area: 3,945 sqft
- Finished area above ground: 3,945
Property
Parking
- Total spaces: 2
- Parking features: Attached, Circular Driveway, Direct Access, Driveway, Garage, Garage Door Opener, Unpaved
- Attached garage spaces: 2
- Has uncovered spaces: Yes
Features
- Levels: Two
- Stories: 2
- Patio & porch: Rear Porch, Patio, Deck, Porch
- Exterior features: Deck, Lighting, Play Structure, Porch, Storage, Shed, Unpaved Driveway
- Pool features: None
- Has spa: Yes
- Fencing: Back Yard,Fenced
- Has view: Yes
- View description: Water
- Has water view: Yes
- Water view: Water
- Waterfront features: Dock Access, Mooring, Pond, Water Access, Walk to Water, Waterfront
- Body of water: Pond
Lot
- Size: 7.89 Acres
- Features: Landscaped, Waterfront
Details
- Parcel number: 6310250
- Zoning description: R-3
Construction
Type & style
- Home type: SingleFamily
- Architectural style: Two Story
- Property subtype: Single Family Residence
Materials
- Frame, Vinyl Siding
- Roof: Composition,Metal
Condition
- Resale
- New construction: No
- Year built: 1984
Utilities & green energy
- Sewer: Septic Tank
- Water: Well
Community & neighborhood
Community
- Community features: Golf
Location
- Region: Manakin Sabot
- Subdivision: Goochland
Other
Other facts
- Ownership: Individuals
- Ownership type: Sole Proprietor
Price history
| Date | Event | Price |
|---|---|---|
| 7/13/2023 | Sold | $922,500+6.6%$234/sqft |
Source: | ||
| 6/2/2023 | Pending sale | $865,000$219/sqft |
Source: | ||
| 5/25/2023 | Listed for sale | $865,000+25.4%$219/sqft |
Source: | ||
| 1/10/2020 | Sold | $690,000-1.3%$175/sqft |
Source: | ||
| 12/12/2019 | Pending sale | $699,000$177/sqft |
Source: Shaheen Ruth Martin & Fonville #1924841 Report a problem | ||
Public tax history
| Year | Property taxes | Tax assessment |
|---|---|---|
| 2025 | $5,121 +9.1% | $966,300 +9.1% |
| 2024 | $4,694 +6.5% | $885,600 +6.5% |
| 2023 | $4,409 +9.8% | $831,900 +9.8% |
Find assessor info on the county website
Neighborhood: 23103
Nearby schools
GreatSchools rating
- 8/10Randolph Elementary SchoolGrades: PK-5Distance: 7.4 mi
- 7/10Goochland Middle SchoolGrades: 6-8Distance: 12.4 mi
- 8/10Goochland High SchoolGrades: 9-12Distance: 12.4 mi
Schools provided by the listing agent
- Elementary: Randolph
- Middle: Goochland
- High: Goochland
Source: CVRMLS. This data may not be complete. We recommend contacting the local school district to confirm school assignments for this home.
Get a cash offer in 3 minutes
Find out how much your home could sell for in as little as 3 minutes with a no-obligation cash offer.
Estimated market value
$1,051,600

