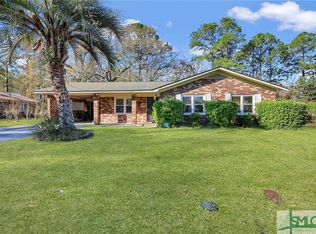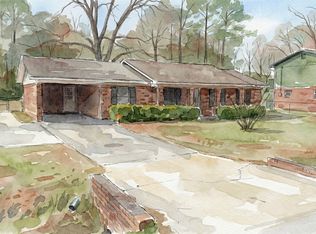Sold for $185,000
$185,000
633 Mcdowell Road, Hinesville, GA 31313
3beds
1,525sqft
Single Family Residence
Built in 1980
0.43 Acres Lot
$220,900 Zestimate®
$121/sqft
$1,636 Estimated rent
Home value
$220,900
$210,000 - $232,000
$1,636/mo
Zestimate® history
Loading...
Owner options
Explore your selling options
What's special
Very well maintained 3 bedroom 2 bath brick home in the heart of Hinesville. Within minutes of several dining & shopping establishments. Metal roof, newer windows, tile flooring & neutral color palette. The home features a large eat in kitchen with breakfast bar, formal dining or living room, large family room, master bedroom has full en-suite with walk in jetted tub, guest bath has tile shower/tub combo. Spacious Mud room/laundry with exterior door to back patio. Large fenced yard with shed, shallow watering well, and oversized carport. Perfect family home or rental!
Zillow last checked: 8 hours ago
Listing updated: May 18, 2023 at 01:24pm
Listed by:
Amber Williams 912-660-2848,
Re/Max Savannah
Bought with:
Kimberly Sachau, 357981
Ace Real Estate Services LLC
Source: Hive MLS,MLS#: SA286649
Facts & features
Interior
Bedrooms & bathrooms
- Bedrooms: 3
- Bathrooms: 2
- Full bathrooms: 2
Heating
- Central, Electric
Cooling
- Central Air, Electric
Appliances
- Included: Dishwasher, Electric Water Heater, Gas Water Heater, Oven, Range, Refrigerator, Range Hood
- Laundry: Laundry Room, Washer Hookup, Dryer Hookup
Features
- Breakfast Bar, Breakfast Area, Bathtub, Ceiling Fan(s), Main Level Primary, Pantry, Vanity, Vaulted Ceiling(s)
- Windows: Double Pane Windows
Interior area
- Total interior livable area: 1,525 sqft
Property
Parking
- Total spaces: 2
- Parking features: Attached, Garage, Off Street, Rear/Side/Off Street
- Carport spaces: 2
Accessibility
- Accessibility features: Low Threshold Shower, Other
Features
- Patio & porch: Patio
- Fencing: Chain Link
Lot
- Size: 0.43 Acres
Details
- Additional structures: Outbuilding
- Parcel number: 046B096
- Zoning: R3
- Special conditions: Standard
Construction
Type & style
- Home type: SingleFamily
- Architectural style: A-Frame,Ranch
- Property subtype: Single Family Residence
Materials
- Brick
- Foundation: Concrete Perimeter
- Roof: Metal
Condition
- Year built: 1980
Utilities & green energy
- Sewer: Public Sewer
- Water: Public
- Utilities for property: Underground Utilities
Green energy
- Energy efficient items: Windows
Community & neighborhood
Community
- Community features: Shopping
Location
- Region: Hinesville
HOA & financial
HOA
- Has HOA: No
Other
Other facts
- Listing agreement: Exclusive Right To Sell
- Listing terms: Cash,Conventional,1031 Exchange,FHA,VA Loan
- Ownership type: Homeowner/Owner
Price history
| Date | Event | Price |
|---|---|---|
| 5/18/2023 | Sold | $185,000+12.1%$121/sqft |
Source: | ||
| 5/11/2023 | Contingent | $165,000$108/sqft |
Source: | ||
| 5/11/2023 | Listed for sale | $165,000$108/sqft |
Source: | ||
| 4/20/2023 | Contingent | $165,000$108/sqft |
Source: | ||
| 4/20/2023 | Listed for sale | $165,000$108/sqft |
Source: | ||
Public tax history
| Year | Property taxes | Tax assessment |
|---|---|---|
| 2024 | $4,070 +90.3% | $81,354 +30.3% |
| 2023 | $2,139 +41.3% | $62,448 +40% |
| 2022 | $1,514 +68.6% | $44,605 +44.1% |
Find assessor info on the county website
Neighborhood: 31313
Nearby schools
GreatSchools rating
- 5/10Button Gwinnett Elementary SchoolGrades: PK-5Distance: 2.3 mi
- 5/10Snelson-Golden Middle SchoolGrades: 6-8Distance: 3.3 mi
- 4/10Bradwell InstituteGrades: 9-12Distance: 1.7 mi
Get pre-qualified for a loan
At Zillow Home Loans, we can pre-qualify you in as little as 5 minutes with no impact to your credit score.An equal housing lender. NMLS #10287.
Sell with ease on Zillow
Get a Zillow Showcase℠ listing at no additional cost and you could sell for —faster.
$220,900
2% more+$4,418
With Zillow Showcase(estimated)$225,318

