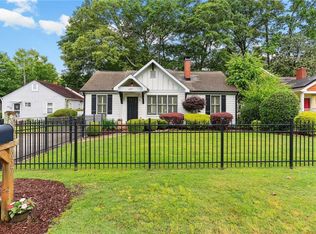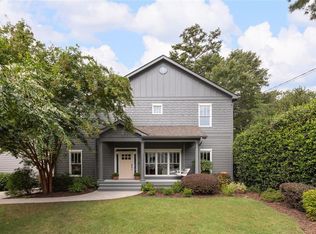Closed
$900,000
633 McKoy St, Decatur, GA 30030
4beds
2,200sqft
Single Family Residence, Residential
Built in 1949
7,840.8 Square Feet Lot
$886,200 Zestimate®
$409/sqft
$4,293 Estimated rent
Home value
$886,200
$815,000 - $966,000
$4,293/mo
Zestimate® history
Loading...
Owner options
Explore your selling options
What's special
This gorgeous home has been meticulously expanded and renovated throughout! The front yard includes gardening beds, an electric car charger installed, a driveway for ample off-street parking, and a relaxing front porch. Through the entrance, you are greeted by the original living space with a wood-burning stove. An addition was added to the home, which has created a gorgeous, top-of-the-line kitchen renovation - perfect for entertaining and home cooking. Kitchen includes a huge gas double oven, oversized stainless steel kitchen sink, custom pantry, upgraded lighting, additional storage, stainless appliances and mahogany kitchen counters. The kitchen opens up to a large living/dining room. Three bedrooms on the main level allow for kids, office, and guest spaces. Both bathrooms on the main level are fully renovated. One of the bedrooms was the original primary bedroom and has an attached bathroom with double vanities. Off of the main level primary suite is a large renovated laundry room with bonus storage and a large utility sink. The upper level is an oversized primary suite with a brand-new bathroom and walk-in closet. Bonus additional storage off of the walk-in closet in the primary suite. Behind the large kitchen/family room, is a screened porch across the back of the home, giving views to the private fenced back yard which includes a storage shed. The property has been outfitted with solar panels. Walking distance to top rated schools, restaurants and shopping. This turnkey ready home in the heart of Oakhurst is ready for it's next owner.
Zillow last checked: 8 hours ago
Listing updated: June 02, 2025 at 10:41am
Listing Provided by:
KAREN ANDERSON,
Dorsey Alston Realtors
Bought with:
ANDREW GILBERT, 293700
Keller Williams Realty Metro Atlanta
Source: FMLS GA,MLS#: 7536900
Facts & features
Interior
Bedrooms & bathrooms
- Bedrooms: 4
- Bathrooms: 3
- Full bathrooms: 3
- Main level bathrooms: 2
- Main level bedrooms: 3
Primary bedroom
- Features: Master on Main, Oversized Master, Roommate Floor Plan
- Level: Master on Main, Oversized Master, Roommate Floor Plan
Bedroom
- Features: Master on Main, Oversized Master, Roommate Floor Plan
Primary bathroom
- Features: Shower Only, Double Vanity
Dining room
- Features: Open Concept
Kitchen
- Features: Cabinets White, Pantry, View to Family Room, Other Surface Counters, Breakfast Bar
Heating
- Central
Cooling
- Central Air, Ceiling Fan(s)
Appliances
- Included: Dishwasher, Disposal, Double Oven, Gas Oven, Microwave, Refrigerator
- Laundry: Laundry Room, Main Level, Other
Features
- Double Vanity, High Ceilings 9 ft Main, High Ceilings 10 ft Main, High Ceilings, Walk-In Closet(s)
- Flooring: Hardwood
- Windows: Insulated Windows, Window Treatments
- Basement: Crawl Space,Exterior Entry
- Number of fireplaces: 1
- Fireplace features: Living Room
- Common walls with other units/homes: No Common Walls
Interior area
- Total structure area: 2,200
- Total interior livable area: 2,200 sqft
- Finished area above ground: 2,200
- Finished area below ground: 0
Property
Parking
- Total spaces: 3
- Parking features: Driveway, Level Driveway
- Has uncovered spaces: Yes
Accessibility
- Accessibility features: None
Features
- Levels: Two
- Stories: 2
- Patio & porch: Covered, Front Porch, Screened
- Exterior features: Garden, Private Yard, Storage, Other
- Pool features: None
- Spa features: None
- Fencing: Back Yard
- Has view: Yes
- View description: City, Neighborhood
- Waterfront features: None
- Body of water: None
Lot
- Size: 7,840 sqft
- Dimensions: 54x155
- Features: Back Yard, Front Yard, Landscaped, Level, Private
Details
- Additional structures: Shed(s)
- Parcel number: 15 213 02 101
- Other equipment: None
- Horse amenities: None
Construction
Type & style
- Home type: SingleFamily
- Architectural style: Bungalow
- Property subtype: Single Family Residence, Residential
Materials
- Cement Siding, Shingle Siding, Other
- Foundation: Concrete Perimeter
- Roof: Shingle,Composition
Condition
- Updated/Remodeled
- New construction: No
- Year built: 1949
Utilities & green energy
- Electric: 110 Volts
- Sewer: Public Sewer
- Water: Public
- Utilities for property: Water Available, Sewer Available, Phone Available, Natural Gas Available, Electricity Available, Cable Available
Green energy
- Energy efficient items: Appliances
- Energy generation: Solar
Community & neighborhood
Security
- Security features: Smoke Detector(s)
Community
- Community features: Near Public Transport, Near Schools, Near Shopping, Street Lights
Location
- Region: Decatur
- Subdivision: Oakhurst
Other
Other facts
- Road surface type: Paved
Price history
| Date | Event | Price |
|---|---|---|
| 5/30/2025 | Sold | $900,000+2.9%$409/sqft |
Source: | ||
| 3/21/2025 | Pending sale | $875,000$398/sqft |
Source: | ||
| 3/7/2025 | Listed for sale | $875,000+227.1%$398/sqft |
Source: | ||
| 5/4/2009 | Sold | $267,500-10.8%$122/sqft |
Source: Public Record Report a problem | ||
| 11/16/2008 | Price change | $300,000-6%$136/sqft |
Source: Keller Williams Realty #3840501 Report a problem | ||
Public tax history
| Year | Property taxes | Tax assessment |
|---|---|---|
| 2025 | -- | $341,360 +10.2% |
| 2024 | $19,746 +423627.4% | $309,760 +8.6% |
| 2023 | $5 -6.8% | $285,120 +8.7% |
Find assessor info on the county website
Neighborhood: Oakhurst
Nearby schools
GreatSchools rating
- 8/10Fifth Avenue Elementary SchoolGrades: 3-5Distance: 0.3 mi
- 8/10Beacon Hill Middle SchoolGrades: 6-8Distance: 0.7 mi
- 9/10Decatur High SchoolGrades: 9-12Distance: 1 mi
Schools provided by the listing agent
- Elementary: Oakhurst/Fifth Avenue
- Middle: Beacon Hill
- High: Decatur
Source: FMLS GA. This data may not be complete. We recommend contacting the local school district to confirm school assignments for this home.
Get a cash offer in 3 minutes
Find out how much your home could sell for in as little as 3 minutes with a no-obligation cash offer.
Estimated market value
$886,200
Get a cash offer in 3 minutes
Find out how much your home could sell for in as little as 3 minutes with a no-obligation cash offer.
Estimated market value
$886,200

