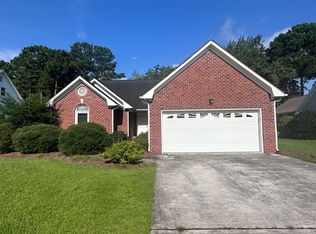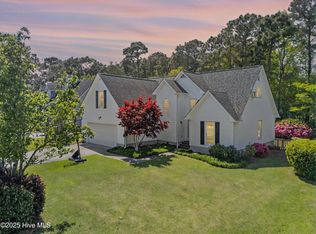Wonderful brick home located in central Wilmington off of S. College Road. Home offers hardwood floors in living areas, carpet in bedrooms, large kitchen, two car garage, in desirable school district. Tenant occupied until the end of August. Please call the office to schedule a viewing.
This property is off market, which means it's not currently listed for sale or rent on Zillow. This may be different from what's available on other websites or public sources.

