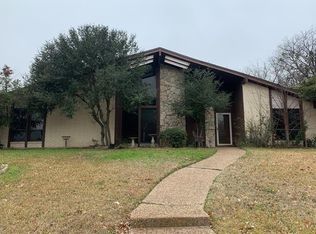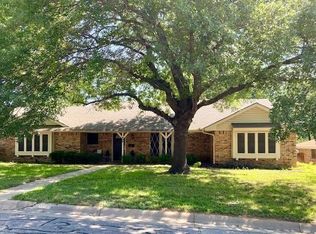Sold
Price Unknown
633 NW Chisholm Rd, Burleson, TX 76028
3beds
2,040sqft
Single Family Residence
Built in 1979
0.28 Acres Lot
$331,800 Zestimate®
$--/sqft
$2,088 Estimated rent
Home value
$331,800
$299,000 - $368,000
$2,088/mo
Zestimate® history
Loading...
Owner options
Explore your selling options
What's special
Corner lot home nestled in a quiet community. BRAND NEW HVAC UNIT installed!!Open floor concept featuring 3 bedroom 2 bath that has been massively updated and renovated. Interior has been fully texturized, freshly painted, new flooring and brand new carpets in all bedrooms.. The kitchen has shaker style cabinets with a new quartz island that overlooks the living and dining room. Home features an office with a farm style door. The rooms are ENORMOUS perfect for multifunction use. The bathrooms feature brand new shaker style cabinets, quartz countertops, and modern tile. Roof has been recently installed. The home includes a sun room is perfect to for entertaining family and friends. The garage is detached and is accessible through the backyard. NEW 8ft backyard fence recently installed.
Zillow last checked: 8 hours ago
Listing updated: September 01, 2025 at 08:11am
Listed by:
Vedran Ceric 0666220 817-888-8849,
The Property Shop 817-888-8849
Bought with:
Laurie Morse
Worth Clark Realty
Source: NTREIS,MLS#: 20964732
Facts & features
Interior
Bedrooms & bathrooms
- Bedrooms: 3
- Bathrooms: 2
- Full bathrooms: 2
Primary bedroom
- Features: Walk-In Closet(s)
- Level: First
- Dimensions: 19 x 14
Bedroom
- Features: Walk-In Closet(s)
- Level: First
- Dimensions: 13 x 13
Bedroom
- Features: Walk-In Closet(s)
- Level: First
- Dimensions: 26 x 14
Primary bathroom
- Features: Dual Sinks, Stone Counters, Separate Shower
- Level: First
- Dimensions: 11 x 9
Dining room
- Level: First
- Dimensions: 16 x 10
Dining room
- Level: First
- Dimensions: 8 x 6
Other
- Features: Built-in Features, Granite Counters
- Level: First
- Dimensions: 1 x 1
Kitchen
- Features: Built-in Features, Kitchen Island, Pantry, Stone Counters, Walk-In Pantry
- Level: First
- Dimensions: 13 x 11
Laundry
- Features: Linen Closet
- Level: First
- Dimensions: 11 x 5
Living room
- Features: Fireplace
- Level: First
- Dimensions: 15 x 14
Office
- Level: First
- Dimensions: 9 x 8
Sunroom
- Level: First
- Dimensions: 30 x 10
Heating
- Central, Electric
Cooling
- Central Air, Electric
Appliances
- Included: Dishwasher, Electric Cooktop, Electric Oven, Electric Water Heater, Disposal
Features
- Built-in Features, Decorative/Designer Lighting Fixtures, Eat-in Kitchen, High Speed Internet, Kitchen Island, Open Floorplan, Cable TV, Walk-In Closet(s)
- Flooring: Carpet, Laminate, Tile
- Has basement: No
- Number of fireplaces: 1
- Fireplace features: Wood Burning
Interior area
- Total interior livable area: 2,040 sqft
Property
Parking
- Total spaces: 2
- Parking features: Door-Multi, Garage
- Garage spaces: 2
Features
- Levels: One
- Stories: 1
- Patio & porch: Covered
- Exterior features: Lighting, Private Yard, Rain Gutters, Storage
- Pool features: None
- Fencing: Wood
Lot
- Size: 0.28 Acres
- Features: Back Yard, Corner Lot, Lawn, Many Trees, Sprinkler System
Details
- Parcel number: 126261001575
Construction
Type & style
- Home type: SingleFamily
- Architectural style: Traditional,Detached
- Property subtype: Single Family Residence
Materials
- Brick
- Foundation: Slab
- Roof: Composition
Condition
- Year built: 1979
Utilities & green energy
- Sewer: Public Sewer
- Water: Public
- Utilities for property: Sewer Available, Water Available, Cable Available
Community & neighborhood
Location
- Region: Burleson
- Subdivision: Crestmoor Park North
Other
Other facts
- Listing terms: Cash,Conventional,FHA,VA Loan
Price history
| Date | Event | Price |
|---|---|---|
| 8/28/2025 | Sold | -- |
Source: NTREIS #20964732 Report a problem | ||
| 8/10/2025 | Pending sale | $329,000$161/sqft |
Source: NTREIS #20964732 Report a problem | ||
| 8/4/2025 | Contingent | $329,000$161/sqft |
Source: NTREIS #20964732 Report a problem | ||
| 7/22/2025 | Price change | $329,000-1.5%$161/sqft |
Source: NTREIS #20964732 Report a problem | ||
| 7/10/2025 | Price change | $334,000-0.3%$164/sqft |
Source: NTREIS #20964732 Report a problem | ||
Public tax history
| Year | Property taxes | Tax assessment |
|---|---|---|
| 2024 | $935 | $277,287 +10% |
| 2023 | $935 -15.4% | $252,079 +10% |
| 2022 | $1,104 | $229,163 +10% |
Find assessor info on the county website
Neighborhood: Crestmoor Park
Nearby schools
GreatSchools rating
- 8/10Mound Elementary SchoolGrades: PK-5Distance: 0.6 mi
- 5/10Hughes Middle SchoolGrades: 6-8Distance: 0.5 mi
- 6/10Burleson High SchoolGrades: 9-12Distance: 1.7 mi
Schools provided by the listing agent
- Elementary: Mound
- Middle: Hughes
- High: Burleson
- District: Burleson ISD
Source: NTREIS. This data may not be complete. We recommend contacting the local school district to confirm school assignments for this home.
Get a cash offer in 3 minutes
Find out how much your home could sell for in as little as 3 minutes with a no-obligation cash offer.
Estimated market value
$331,800

