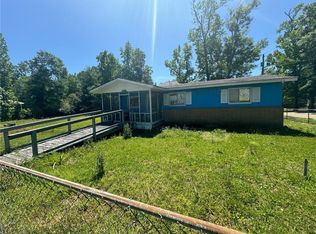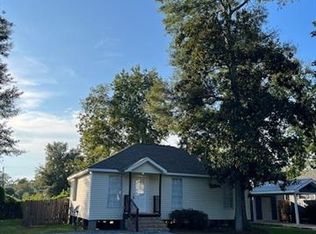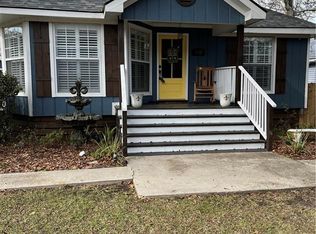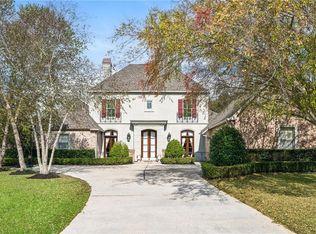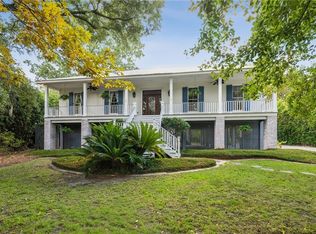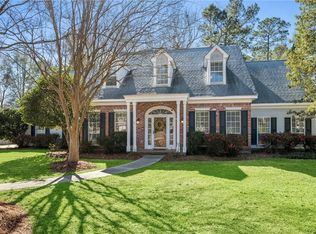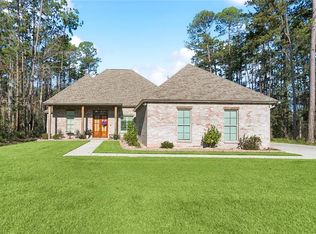Located in Old Mandeville and nestled within the sought-after Mandeville School District, this beautifully maintained 5-bedroom, 3.5-bath Custom designed Creole Vernacular home blends timeless charm with modern comfort with lush native plants throughout. Enjoy an active lifestyle—ride bikes, cruise in your golf cart, or stroll to the scenic St. Tammany Trace, the Mandeville lakefront, and beloved local restaurants. Inside, you'll find a spacious and light-filled layout, featuring a cozy fireplace, an abundance of natural light, and a thoughtfully designed kitchen with granite countertops and solid wood cabinetry. The detached two-car garage offers additional storage space, and the fenced backyard provides the perfect setting for outdoor entertaining or relaxing under the trees. Custom- built outdoor kitchen will remain with the home. Located in Flood Zone X and surrounded by the beauty and character of a truly historic community, this home is an ideal blend of location, lifestyle, and Southern charm.
Active
Price cut: $24K (11/14)
$675,000
633 Ramon St, Mandeville, LA 70448
5beds
3,038sqft
Est.:
Single Family Residence
Built in 2016
0.46 Acres Lot
$-- Zestimate®
$222/sqft
$-- HOA
What's special
Fenced backyardLush native plantsGranite countertopsSolid wood cabinetryCustom-built outdoor kitchenThoughtfully designed kitchenCozy fireplace
- 115 days |
- 746 |
- 35 |
Zillow last checked: 8 hours ago
Listing updated: January 18, 2026 at 04:43am
Listed by:
Tracie Ohlsen 985-628-2800,
Compass Mandeville (LATT15) 985-626-5695
Source: GSREIN,MLS#: 2523850
Tour with a local agent
Facts & features
Interior
Bedrooms & bathrooms
- Bedrooms: 5
- Bathrooms: 4
- Full bathrooms: 3
- 1/2 bathrooms: 1
Primary bedroom
- Description: Flooring: Carpet
- Level: First
- Dimensions: 14 x 16
Bedroom
- Description: Flooring: Carpet
- Level: Second
- Dimensions: 12.7 x 11.3
Bedroom
- Description: Flooring: Carpet
- Level: Second
- Dimensions: 11.11 x 11.11
Bedroom
- Description: Flooring: Carpet
- Level: Second
- Dimensions: 15 x 12
Bedroom
- Description: Flooring: Carpet
- Level: First
- Dimensions: 10.8 x 12.2
Primary bathroom
- Description: Flooring: Tile
- Level: First
- Dimensions: 11.1 x 10.2
Dining room
- Description: Flooring: Concrete,Painted/Stained
- Level: First
- Dimensions: 15 x 16.5
Kitchen
- Description: Flooring: Concrete,Painted/Stained
- Level: First
- Dimensions: 15 x 12.10
Living room
- Description: Flooring: Concrete,Painted/Stained
- Level: First
- Dimensions: 22.6 x 18
Loft
- Description: Flooring: Carpet
- Level: Second
- Dimensions: 15 x 15
Utility room
- Description: Flooring: Tile
- Level: First
- Dimensions: 17.4 x 5.4
Heating
- Central, Multiple Heating Units
Cooling
- Central Air, 2 Units, Attic Fan
Appliances
- Included: Cooktop, Dishwasher, Disposal, Microwave, Oven, Wine Cooler
- Laundry: Washer Hookup, Dryer Hookup
Features
- Attic, Ceiling Fan(s), Carbon Monoxide Detector, Granite Counters, Pull Down Attic Stairs
- Windows: Screens
- Attic: Pull Down Stairs
- Has fireplace: Yes
- Fireplace features: Gas
Interior area
- Total structure area: 4,305
- Total interior livable area: 3,038 sqft
Property
Parking
- Total spaces: 2
- Parking features: Garage, Two Spaces, Boat, Garage Door Opener, RV Access/Parking
- Has garage: Yes
Features
- Levels: Two
- Stories: 2
- Patio & porch: Covered, Oversized, Patio, Porch, Screened
- Exterior features: Enclosed Porch, Patio
- Pool features: None
- Has spa: Yes
Lot
- Size: 0.46 Acres
- Dimensions: 150 x 133
- Features: City Lot, Rectangular Lot
Details
- Additional structures: Other
- Parcel number: 57284
- Special conditions: None
Construction
Type & style
- Home type: SingleFamily
- Architectural style: Creole,French Provincial
- Property subtype: Single Family Residence
Materials
- HardiPlank Type
- Foundation: Slab
- Roof: Shingle
Condition
- Excellent
- Year built: 2016
Utilities & green energy
- Sewer: Public Sewer
- Water: Public
Green energy
- Energy efficient items: Insulation, Windows
Community & HOA
Community
- Security: Smoke Detector(s)
- Subdivision: Not a Subdivision
HOA
- Has HOA: No
Location
- Region: Mandeville
Financial & listing details
- Price per square foot: $222/sqft
- Tax assessed value: $456,199
- Annual tax amount: $5,061
- Date on market: 9/30/2025
Estimated market value
Not available
Estimated sales range
Not available
Not available
Price history
Price history
| Date | Event | Price |
|---|---|---|
| 11/14/2025 | Price change | $675,000-3.4%$222/sqft |
Source: | ||
| 9/17/2025 | Price change | $699,000-3.6%$230/sqft |
Source: | ||
| 7/16/2025 | Price change | $725,000-3.3%$239/sqft |
Source: | ||
| 6/30/2025 | Listed for sale | $750,000$247/sqft |
Source: | ||
| 9/24/2015 | Sold | -- |
Source: Public Record Report a problem | ||
Public tax history
Public tax history
| Year | Property taxes | Tax assessment |
|---|---|---|
| 2024 | $5,061 +19.1% | $45,620 +22% |
| 2023 | $4,251 +0% | $37,397 |
| 2022 | $4,251 +8.6% | $37,397 |
Find assessor info on the county website
BuyAbility℠ payment
Est. payment
$3,264/mo
Principal & interest
$2617
Property taxes
$411
Home insurance
$236
Climate risks
Neighborhood: 70448
Nearby schools
GreatSchools rating
- 10/10Mandeville Elementary SchoolGrades: PK-3Distance: 0.6 mi
- 9/10Mandeville Junior High SchoolGrades: 7-8Distance: 0.1 mi
- 9/10Mandeville High SchoolGrades: 9-12Distance: 2 mi
