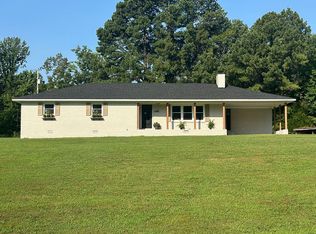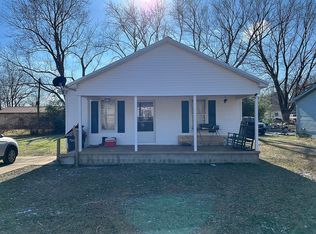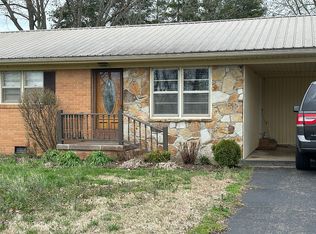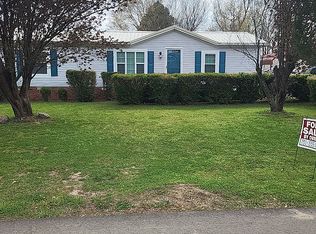Sold
$220,000
633 S Sanders Rd, Troy, TN 38260
5beds
2,288sqft
Single Family Residence
Built in 1920
14.25 Acres Lot
$221,300 Zestimate®
$96/sqft
$2,064 Estimated rent
Home value
$221,300
Estimated sales range
Not available
$2,064/mo
Zestimate® history
Loading...
Owner options
Explore your selling options
What's special
5-Bdrm, 2.5-Bath, Corner Lot with 14+ Acres, offers that desired country setting. Exterior feat: Detached Garage w/ Workshop & Pole Barn (over 2,000sqft alone!). 2nd Wooden Pole Barn & Log Barn w/ Lean-To. Perfect for animal farm w/ acres of Rolling Pasture, Woodland, Shade Trees, Fruit Trees, Blackberry Vines, Garden area & Patio. Interior: Floor to ceiling Oak Cabinets, Gas Log FP and Room to grow into OR make it your own. All this and just minutes from in-town amenities, makes this one a great contender!
Zillow last checked: 8 hours ago
Listing updated: September 23, 2025 at 08:05am
Listed by:
KATIE KEATHLEY 731-446-0209,
FULLER PARTNERS REAL ESTATE
Bought with:
NON AGENT
NON MEMBER
Source: RRAR,MLS#: 45588
Facts & features
Interior
Bedrooms & bathrooms
- Bedrooms: 5
- Bathrooms: 3
- 1/2 bathrooms: 1
Bedroom 1
- Description: Private Half Bath
- Area: 149.5
- Dimensions: 13' x 11.5'
Bedroom 2
- Area: 83.78
- Dimensions: 7.10' x 11.8'
Bedroom 3
- Description: Upstairs
- Area: 123.9
- Dimensions: 10.5' x 11.8'
Bedroom 4
- Description: Upstairs
- Area: 118.65
- Dimensions: 10.5' x 11.3'
Bedroom 5
- Description: Spacious! Upstairs
- Area: 221.13
- Dimensions: 9.10' x 24.3'
Other
- Description: Utility in Rear Carport
- Area: 106.58
- Dimensions: 7.3' x 14.6'
Kitchen
- Description: Oak Cabinets
- Area: 74.54
- Dimensions: 12.2' x 6.11'
Living room
- Area: 271.26
- Dimensions: 9.9' x 27.4'
Office
- Area: 165.1
- Dimensions: 13' x 12.7'
Other
- Description: Back Patio
- Area: 313.17
- Dimensions: 14.3' x 21.9'
Utility room
- Area: 63.72
- Dimensions: 5.4' x 11.8'
Heating
- Central, See Remarks
Cooling
- Ceiling Fan(s), Central Air, Other
Appliances
- Included: Dishwasher, Refrigerator, Range
Features
- Flooring: Carpet, Hardwood, Vinyl
- Windows: Standard With Storm, Thermal Pane, Tilt-Out
- Number of fireplaces: 1
- Fireplace features: One, Free Standing, Gas Log
Interior area
- Total structure area: 2,631
- Total interior livable area: 2,288 sqft
Property
Parking
- Total spaces: 1
- Parking features: Garage Door Opener
- Garage spaces: 1
Features
- Stories: 2
Lot
- Size: 14.25 Acres
- Features: Level, Rolling Slope, Wooded
Details
- Parcel number: 022.00
- Other equipment: Propane
Construction
Type & style
- Home type: SingleFamily
- Architectural style: Country
- Property subtype: Single Family Residence
Materials
- Aluminum Siding, Brick, Vinyl Siding
- Foundation: Crawl Space
- Roof: Metal
Condition
- Year built: 1920
Utilities & green energy
- Sewer: Septic Tank
- Water: Public
Community & neighborhood
Location
- Region: Troy
Other
Other facts
- Road surface type: Paved
Price history
| Date | Event | Price |
|---|---|---|
| 9/22/2025 | Sold | $220,000-8.3%$96/sqft |
Source: RRAR #45588 Report a problem | ||
| 8/12/2025 | Contingent | $240,000$105/sqft |
Source: RRAR #45588 Report a problem | ||
| 7/7/2025 | Price change | $240,000-12.7%$105/sqft |
Source: RRAR #45588 Report a problem | ||
| 5/16/2025 | Listed for sale | $275,000$120/sqft |
Source: RRAR #45588 Report a problem | ||
Public tax history
| Year | Property taxes | Tax assessment |
|---|---|---|
| 2025 | $458 | $33,150 |
| 2024 | $458 | $33,150 |
| 2023 | $458 -3.7% | $33,150 +32.6% |
Find assessor info on the county website
Neighborhood: 38260
Nearby schools
GreatSchools rating
- 7/10Hillcrest Elementary SchoolGrades: PK-8Distance: 3.4 mi
- 5/10Obion County Central High SchoolGrades: 9-12Distance: 3.6 mi
Get pre-qualified for a loan
At Zillow Home Loans, we can pre-qualify you in as little as 5 minutes with no impact to your credit score.An equal housing lender. NMLS #10287.



