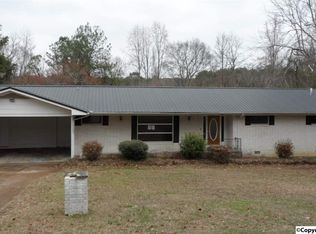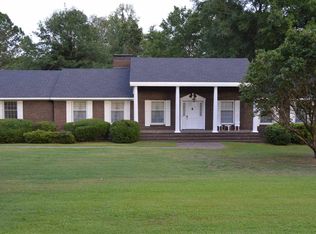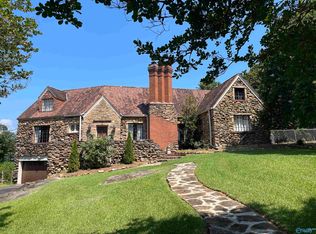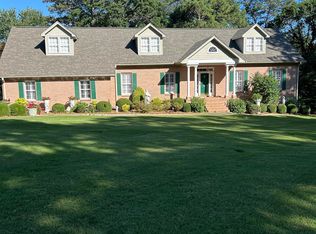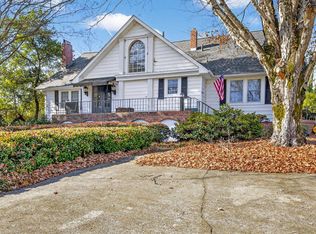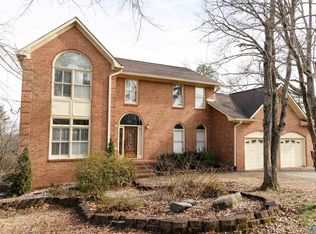Incredible home with ELEVATOR, 6 bedrooms, and 6,400+/- square feet of sprawling living on Black Creek, where luxury meets comfort. Featuring soaring wood ceilings, beautifully updated tiled bathrooms throughout, expansive living spaces, and custom craftsmanship. A private elevator offers easy access to all levels, while the 3-car garage provides ample storage. Enjoy peaceful creekside living with plenty of room to relax, entertain, and create lasting memories. SELLER IS OPEN TO A HOME TRADE, allowing buyers to move forward without waiting for their current home to sell—an exceptional opportunity in today’s market.
For sale
Price cut: $39.9K (2/3)
$560,000
633 Tabor Rd, Gadsden, AL 35904
6beds
6,445sqft
Est.:
Single Family Residence
Built in 1972
1.66 Acres Lot
$-- Zestimate®
$87/sqft
$-- HOA
What's special
Custom craftsmanshipPeaceful creekside livingSoaring wood ceilingsExpansive living spaces
- 307 days |
- 736 |
- 46 |
Zillow last checked: 8 hours ago
Listing updated: February 03, 2026 at 03:18pm
Listed by:
Kayla Campbell 256-490-4490,
ERA King Real Estate
Source: ValleyMLS,MLS#: 21887433
Tour with a local agent
Facts & features
Interior
Bedrooms & bathrooms
- Bedrooms: 6
- Bathrooms: 4
- Full bathrooms: 3
- 1/2 bathrooms: 1
Rooms
- Room types: Master Bedroom, Living Room, Bedroom 2, Bedroom 3, Kitchen, Bedroom 4, Family Room, Bonus Room, Office/Study, Bedroom, Laundry, Other, Bath:Full, Master Bathroom, Bath:Guest1/2
Primary bedroom
- Features: Ceiling Fan(s), Recessed Lighting, Walk-In Closet(s), LVP
- Level: First
- Area: 648
- Dimensions: 24 x 27
Bedroom
- Features: Carpet
- Level: Basement
- Area: 288
- Dimensions: 16 x 18
Bedroom 2
- Features: Recessed Lighting, LVP Flooring
- Level: First
- Area: 289
- Dimensions: 17 x 17
Bedroom 3
- Features: Recessed Lighting, LVP
- Level: First
- Area: 289
- Dimensions: 17 x 17
Bedroom 4
- Features: Recessed Lighting, LVP
- Level: First
- Area: 150
- Dimensions: 15 x 10
Bedroom 5
- Features: Carpet
- Level: Basement
- Area: 288
- Dimensions: 16 x 18
Primary bathroom
- Features: Tile
- Level: First
- Area: 110
- Dimensions: 10 x 11
Bathroom 1
- Features: Tile
- Level: Basement
- Area: 130
- Dimensions: 10 x 13
Bathroom 2
- Features: LVP Flooring
- Level: First
- Area: 24
- Dimensions: 6 x 4
Bathroom 3
- Features: Tile
- Level: First
- Area: 110
- Dimensions: 11 x 10
Family room
- Features: Fireplace, Wet Bar
- Level: Basement
- Area: 783
- Dimensions: 27 x 29
Kitchen
- Features: Recessed Lighting, LVP, Quartz
- Level: First
- Area: 144
- Dimensions: 9 x 16
Living room
- Features: Ceiling Fan(s), Fireplace, Vaulted Ceiling(s), LVP
- Level: First
- Area: 1804
- Dimensions: 41 x 44
Office
- Features: LVP
- Level: First
- Area: 121
- Dimensions: 11 x 11
Bonus room
- Level: Basement
- Area: 405
- Dimensions: 15 x 27
Laundry room
- Features: Built-in Features, LVP
- Level: First
- Area: 180
- Dimensions: 12 x 15
Workshop
- Features: Ceiling Fan(s)
- Level: Basement
- Area: 336
- Dimensions: 16 x 21
Heating
- Central 2
Cooling
- Central 2
Appliances
- Included: Gas Water Heater, Range, Refrigerator
Features
- Basement: Basement
- Number of fireplaces: 2
- Fireplace features: Outside, Gas Log, Two
Interior area
- Total interior livable area: 6,445 sqft
Property
Parking
- Parking features: Garage-Three Car
Accessibility
- Accessibility features: Accessible Elevator Installed
Features
- Patio & porch: Screened
- Waterfront features: See Remarks, Creek, Stream/Creek
Lot
- Size: 1.66 Acres
Details
- Additional structures: Outbuilding
- Parcel number: 1008282000025.000
Construction
Type & style
- Home type: SingleFamily
- Architectural style: Ranch
- Property subtype: Single Family Residence
Condition
- New construction: No
- Year built: 1972
Utilities & green energy
- Sewer: Septic Tank
Community & HOA
Community
- Subdivision: H J Foreman
HOA
- Has HOA: No
Location
- Region: Gadsden
Financial & listing details
- Price per square foot: $87/sqft
- Tax assessed value: $315,800
- Annual tax amount: $3,095
- Date on market: 4/28/2025
Estimated market value
Not available
Estimated sales range
Not available
$3,787/mo
Price history
Price history
| Date | Event | Price |
|---|---|---|
| 2/3/2026 | Price change | $560,000-6.7%$87/sqft |
Source: | ||
| 4/28/2025 | Listed for sale | $599,900$93/sqft |
Source: | ||
Public tax history
Public tax history
| Year | Property taxes | Tax assessment |
|---|---|---|
| 2025 | $3,095 -17.1% | $63,160 -17.1% |
| 2024 | $3,733 | $76,180 +101.2% |
| 2023 | -- | $37,860 +21.3% |
| 2022 | -- | $31,200 +21.8% |
| 2021 | -- | $25,620 |
| 2020 | -- | $25,620 +0.1% |
| 2019 | -- | $25,600 -4.4% |
| 2017 | -- | $26,780 |
| 2016 | -- | $26,780 |
| 2015 | -- | $26,780 +2.8% |
| 2013 | -- | $26,040 |
| 2012 | -- | $26,040 -2.4% |
| 2011 | -- | $26,680 |
| 2010 | -- | $26,680 |
| 2008 | -- | -- |
| 2005 | -- | -- |
| 2004 | -- | -- |
| 2002 | -- | -- |
Find assessor info on the county website
BuyAbility℠ payment
Est. payment
$2,894/mo
Principal & interest
$2647
Property taxes
$247
Climate risks
Neighborhood: 35904
Nearby schools
GreatSchools rating
- 6/10Mitchell Elementary SchoolGrades: PK-5Distance: 0.9 mi
- 4/10Sansom Middle SchoolGrades: 6-8Distance: 2.4 mi
- 3/10Gadsden City High SchoolGrades: 9-12Distance: 4.2 mi
Schools provided by the listing agent
- Elementary: R.A. Mitchell Elementary
- Middle: Emma Sansom Middle
- High: Gadsden City High
Source: ValleyMLS. This data may not be complete. We recommend contacting the local school district to confirm school assignments for this home.
