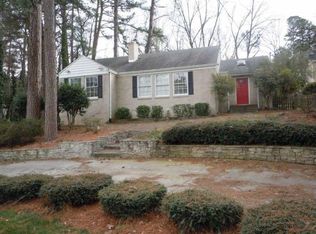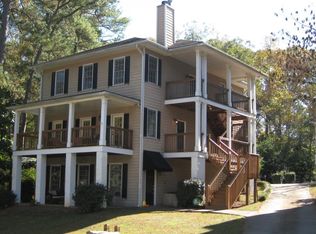Closed
$1,275,000
633 Timm Valley Rd NE, Atlanta, GA 30305
5beds
3,688sqft
Single Family Residence
Built in 2017
6,534 Square Feet Lot
$1,356,400 Zestimate®
$346/sqft
$7,470 Estimated rent
Home value
$1,356,400
$1.28M - $1.45M
$7,470/mo
Zestimate® history
Loading...
Owner options
Explore your selling options
What's special
Mr Clean Lives here! Immaculately Kept!!**~Nestled in the heart of Buckhead Peachtree Park, this stunning home effortlessly combines Modern Luxury with a warm and welcoming atmosphere. Built less than 6 years ago, so very CNew ConstructionCOishC ~ a FRESH & CLEAN feel right from the start! Need plenty of parking space? No worries, there's a THREE CAR GARAGE!*** Designer Lighting and Fixtures that add a touch of elegance to each room. The color palette, handpicked by a designer, sets the mood throughout the house. Carrera marble countertops in all main areas.*** The Kitchen is a Chef's Dream Co Custom cabinets, Massive 5x12-foot Marble Island, and top-of-the-line Stainless Steel Chef Appliances are just the beginning. The $10,000 Kitchen Aid Commercial Range, with its smart double oven and true convection. Plus, the Stainless Steel Samsung French door Refrigerator adds a modern touch!*** Even moreCa.10C baseboards, 7C crown molding, and built-ins all around, adding both style and functionality! For the Wine Enthusiast~Custom Wine Rack adds an Artistic Custom touch to the Main Living Area.*** An added bonus is the spacious nanny apartment in the basement, offering privacy and comfort. It's the ideal space for extended family or accommodating guests, ensuring that everyone feels at home.*** This home was built by a Highly-Regarded Builder who usually works in Chastain Park, known for their Luxury Homes. This home boasts Top-Notch Finishes and Design that is typically found only above the 3-million-dollar mark. Co Your chance to own a piece of luxury right here in Buckhead Peachtree Park!!!
Zillow last checked: 8 hours ago
Listing updated: January 25, 2024 at 07:03am
Listed by:
Szana Marr 404-849-9050,
Boardwalk Realty Associates
Bought with:
Julene Hodges, 123613
Harry Norman Realtors
Source: GAMLS,MLS#: 10220854
Facts & features
Interior
Bedrooms & bathrooms
- Bedrooms: 5
- Bathrooms: 5
- Full bathrooms: 4
- 1/2 bathrooms: 1
Dining room
- Features: Seats 12+
Kitchen
- Features: Breakfast Area, Kitchen Island, Walk-in Pantry
Heating
- Natural Gas
Cooling
- Central Air
Appliances
- Included: Dishwasher, Disposal, Microwave, Refrigerator
- Laundry: Upper Level
Features
- In-Law Floorplan
- Flooring: Hardwood
- Windows: Double Pane Windows
- Basement: Bath Finished,Finished,Full,Interior Entry
- Number of fireplaces: 1
- Fireplace features: Family Room, Living Room
- Common walls with other units/homes: End Unit
Interior area
- Total structure area: 3,688
- Total interior livable area: 3,688 sqft
- Finished area above ground: 3,688
- Finished area below ground: 0
Property
Parking
- Parking features: Garage, Garage Door Opener
- Has garage: Yes
Features
- Levels: Three Or More
- Stories: 3
- Patio & porch: Deck
- Exterior features: Balcony
- Fencing: Back Yard,Privacy
- Has view: Yes
- View description: City
- Body of water: None
Lot
- Size: 6,534 sqft
- Features: Private
Details
- Parcel number: 17 004700040203
Construction
Type & style
- Home type: SingleFamily
- Architectural style: Brick Front,Craftsman
- Property subtype: Single Family Residence
- Attached to another structure: Yes
Materials
- Brick
- Foundation: Slab
- Roof: Composition
Condition
- Resale
- New construction: No
- Year built: 2017
Utilities & green energy
- Sewer: Public Sewer
- Water: Public
- Utilities for property: Cable Available, Electricity Available, Natural Gas Available, Phone Available, Underground Utilities, Water Available
Community & neighborhood
Security
- Security features: Security System, Smoke Detector(s)
Community
- Community features: Park, Playground, Pool, Sidewalks, Street Lights, Walk To Schools, Near Shopping
Location
- Region: Atlanta
- Subdivision: Peachtree Park
HOA & financial
HOA
- Has HOA: No
- Services included: None
Other
Other facts
- Listing agreement: Exclusive Agency
Price history
| Date | Event | Price |
|---|---|---|
| 1/17/2024 | Sold | $1,275,000-1.9%$346/sqft |
Source: | ||
| 11/2/2023 | Listed for sale | $1,300,000+41.3%$352/sqft |
Source: | ||
| 5/1/2017 | Sold | $920,000-1%$249/sqft |
Source: | ||
| 5/1/2017 | Pending sale | $929,000$252/sqft |
Source: Boardwalk Realty Associates #8124121 Report a problem | ||
| 3/8/2017 | Price change | $929,000-0.6%$252/sqft |
Source: Boardwalk Realty Report a problem | ||
Public tax history
| Year | Property taxes | Tax assessment |
|---|---|---|
| 2024 | $14,678 +43.7% | $473,440 +3.8% |
| 2023 | $10,215 -26.6% | $456,200 |
| 2022 | $13,917 +7.2% | $456,200 +10% |
Find assessor info on the county website
Neighborhood: Peachtree Park
Nearby schools
GreatSchools rating
- 7/10Garden Hills Elementary SchoolGrades: PK-5Distance: 0.8 mi
- 6/10Sutton Middle SchoolGrades: 6-8Distance: 2.3 mi
- 8/10North Atlanta High SchoolGrades: 9-12Distance: 5 mi
Schools provided by the listing agent
- Elementary: Garden Hills
- Middle: Sutton
- High: North Atlanta
Source: GAMLS. This data may not be complete. We recommend contacting the local school district to confirm school assignments for this home.
Get a cash offer in 3 minutes
Find out how much your home could sell for in as little as 3 minutes with a no-obligation cash offer.
Estimated market value$1,356,400
Get a cash offer in 3 minutes
Find out how much your home could sell for in as little as 3 minutes with a no-obligation cash offer.
Estimated market value
$1,356,400

