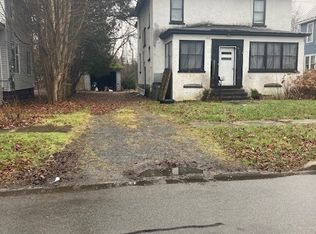Closed
$127,200
633 W Thomas St, Rome, NY 13440
2beds
1,365sqft
Single Family Residence
Built in 1930
4,791.6 Square Feet Lot
$129,700 Zestimate®
$93/sqft
$1,413 Estimated rent
Home value
$129,700
$112,000 - $150,000
$1,413/mo
Zestimate® history
Loading...
Owner options
Explore your selling options
What's special
Step into over 1,360 square feet of thoughtful updates and inviting design. Originally a four-bedroom, this home now features a flowing two-bedroom layout with first-floor laundry for convenience. The upstairs boasts a large open loft bedroom, where French doors open onto a private deck overlooking the backyard—A peaceful spot to relax and recharge.
2021 The Newer renovated kitchen is complimented with stainless steel appliances, a five-burner Gas Stove, built-in microwave, and under-sink hot water on demand. Downstairs, discover a generous basement outfitted with two large work benches, ideal for hobbyists or DIYers.
Green living with Roof Solar Panels and a Solar Hot Water Heater. A bonus for peace of mind. Three mini-split systems, a Whirlpool soaking tub, and a newer washer and dryer. A second furnace, still in its wrapping, stands ready for the future.
The Loft Deck needs repair and some areas could use paint touch ups.
This home blends charm, functionality, and forward-thinking features. Ready to be personalized to your style.
Zillow last checked: 8 hours ago
Listing updated: October 10, 2025 at 04:29am
Listed by:
Karen A. Basile 315-351-6401,
Tree Light Realty
Bought with:
Karen A. Basile, 10491206197
Tree Light Realty
Source: NYSAMLSs,MLS#: S1625201 Originating MLS: Mohawk Valley
Originating MLS: Mohawk Valley
Facts & features
Interior
Bedrooms & bathrooms
- Bedrooms: 2
- Bathrooms: 1
- Full bathrooms: 1
- Main level bathrooms: 1
- Main level bedrooms: 1
Heating
- Ductless, Electric, Solar
Cooling
- Ductless, Window Unit(s)
Appliances
- Included: Dishwasher, Electric Water Heater, Gas Oven, Gas Range, Microwave, Refrigerator
- Laundry: Main Level
Features
- Ceiling Fan(s), Country Kitchen, Kitchen/Family Room Combo, Convertible Bedroom
- Flooring: Carpet, Laminate, Varies
- Basement: Full
- Has fireplace: No
Interior area
- Total structure area: 1,365
- Total interior livable area: 1,365 sqft
Property
Parking
- Total spaces: 3
- Parking features: No Garage
- Garage spaces: 3
Features
- Patio & porch: Covered, Deck, Porch
- Exterior features: Concrete Driveway, Deck
Lot
- Size: 4,791 sqft
- Dimensions: 41 x 116
- Features: Rectangular, Rectangular Lot, Residential Lot
Details
- Additional structures: Shed(s), Storage
- Parcel number: 30130122301800020720000000
- Special conditions: Standard
Construction
Type & style
- Home type: SingleFamily
- Architectural style: Bungalow
- Property subtype: Single Family Residence
Materials
- Aluminum Siding
- Foundation: Block
Condition
- Resale
- Year built: 1930
Utilities & green energy
- Electric: Circuit Breakers
- Sewer: Connected
- Water: Connected, Public
- Utilities for property: Sewer Connected, Water Connected
Community & neighborhood
Location
- Region: Rome
- Subdivision: Hager Add
Other
Other facts
- Listing terms: Cash,Conventional,FHA
Price history
| Date | Event | Price |
|---|---|---|
| 10/9/2025 | Sold | $127,200-5.7%$93/sqft |
Source: | ||
| 9/14/2025 | Pending sale | $134,900$99/sqft |
Source: | ||
| 8/12/2025 | Contingent | $134,900$99/sqft |
Source: | ||
| 7/29/2025 | Price change | $134,900-3.6%$99/sqft |
Source: | ||
| 7/25/2025 | Listed for sale | $139,900+1282.8%$102/sqft |
Source: | ||
Public tax history
| Year | Property taxes | Tax assessment |
|---|---|---|
| 2024 | -- | $40,300 |
| 2023 | -- | $40,300 |
| 2022 | -- | $40,300 |
Find assessor info on the county website
Neighborhood: 13440
Nearby schools
GreatSchools rating
- 3/10Gansevoort Elementary SchoolGrades: K-6Distance: 0.4 mi
- 5/10Lyndon H Strough Middle SchoolGrades: 7-8Distance: 0.4 mi
- 4/10Rome Free AcademyGrades: 9-12Distance: 2.7 mi
Schools provided by the listing agent
- District: Rome
Source: NYSAMLSs. This data may not be complete. We recommend contacting the local school district to confirm school assignments for this home.
