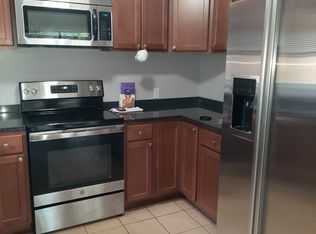Sold for $525,000 on 12/16/24
$525,000
633 Wareham Road, Plymouth, MA 02360
3beds
1,856sqft
Single Family Residence
Built in 1977
0.29 Acres Lot
$541,600 Zestimate®
$283/sqft
$3,694 Estimated rent
Home value
$541,600
$493,000 - $596,000
$3,694/mo
Zestimate® history
Loading...
Owner options
Explore your selling options
What's special
This delightful 3-bedroom, 2-bathroom ranch is perfectly situated across the street from the serene White Island Pond and steps to the sandy association beach! The living and dining areas boast an open concept design with cathedral ceiling, wood stove and slider to the wrap-around deck. The kitchen offers granite counter tops, stainless steel appliances and plenty of cabinet space. The bedrooms offer hardwood floors. Off the back of the home is an inviting screened in porch to relax with family and friends. The lower level is a versatile space, ideal for a family room, home office, gym, or even a guest suite. Sliding glass doors lead to a small patio, seamlessly integrating indoor and outdoor living. The second full bathroom is on the lower level. Laundry hook ups in the first-floor bathroom as well as lower level. The spacious yard offers plenty of entertaining space, an outdoor shower and large storage shed. Home has long term tenant history. New 3-bedroom septic in 2019. New well 2023.
Zillow last checked: 8 hours ago
Listing updated: December 17, 2024 at 04:48am
Listed by:
Kerry Houde 603-249-8999,
Lamacchia Realty, Inc.
Bought with:
Jennifer L Eaton, 9557252
Alante Real Estate
Source: CCIMLS,MLS#: 22304991
Facts & features
Interior
Bedrooms & bathrooms
- Bedrooms: 3
- Bathrooms: 2
- Full bathrooms: 2
- Main level bathrooms: 1
Primary bedroom
- Features: Closet
- Level: First
- Area: 156
- Dimensions: 12 x 13
Bedroom 2
- Features: Bedroom 2, Closet
- Level: First
- Area: 120
- Dimensions: 10 x 12
Bedroom 3
- Features: Bedroom 3
- Level: First
- Area: 96
- Dimensions: 12 x 8
Dining room
- Description: Flooring: Tile,Door(s): Sliding
- Features: Cathedral Ceiling(s), Dining Room
- Level: First
- Area: 130
- Dimensions: 10 x 13
Kitchen
- Description: Countertop(s): Granite,Flooring: Tile,Stove(s): Electric
- Features: Kitchen, Upgraded Cabinets
- Level: First
- Area: 70
- Dimensions: 7 x 10
Living room
- Description: Fireplace(s): Wood Burning,Flooring: Carpet
- Features: Ceiling Fan(s), Living Room, Cathedral Ceiling(s)
- Level: First
- Area: 182
- Dimensions: 13 x 14
Heating
- Hot Water
Cooling
- None
Appliances
- Included: Electric Water Heater
Features
- Flooring: Hardwood, Carpet, Tile
- Doors: Sliding Doors
- Basement: Finished,Interior Entry,Full
- Has fireplace: No
- Fireplace features: Wood Burning
Interior area
- Total structure area: 1,856
- Total interior livable area: 1,856 sqft
Property
Parking
- Parking features: Open
- Has uncovered spaces: Yes
Features
- Stories: 1
- Exterior features: Outdoor Shower, Garden
Lot
- Size: 0.29 Acres
- Features: Conservation Area, Major Highway, Shopping, Cleared
Details
- Parcel number: 120000001007
- Zoning: RR
- Special conditions: None
Construction
Type & style
- Home type: SingleFamily
- Property subtype: Single Family Residence
Materials
- Clapboard
- Foundation: Concrete Perimeter
- Roof: Tar/Gravel
Condition
- Actual
- New construction: No
- Year built: 1977
Utilities & green energy
- Sewer: Septic Tank
- Water: Well
Community & neighborhood
Location
- Region: Plymouth
- Subdivision: White Island Pond
HOA & financial
HOA
- Has HOA: Yes
- HOA fee: $100 annually
- Amenities included: Common Area, Maintenance Structure
Other
Other facts
- Listing terms: Conventional
- Road surface type: Paved
Price history
| Date | Event | Price |
|---|---|---|
| 12/16/2024 | Sold | $525,000+11.7%$283/sqft |
Source: | ||
| 10/17/2024 | Pending sale | $470,000$253/sqft |
Source: | ||
| 10/17/2024 | Listed for sale | $470,000$253/sqft |
Source: MLS PIN #73180251 Report a problem | ||
| 9/18/2024 | Listing removed | $470,000$253/sqft |
Source: | ||
| 8/13/2024 | Listed for sale | $470,000$253/sqft |
Source: | ||
Public tax history
| Year | Property taxes | Tax assessment |
|---|---|---|
| 2025 | $6,143 +4% | $484,100 +5.5% |
| 2024 | $5,905 +3% | $458,800 +9.8% |
| 2023 | $5,731 +3.8% | $418,000 +16.8% |
Find assessor info on the county website
Neighborhood: 02360
Nearby schools
GreatSchools rating
- 4/10South Elementary SchoolGrades: K-5Distance: 2.5 mi
- 5/10Plymouth South Middle SchoolGrades: 6-8Distance: 5.2 mi
- 5/10Plymouth South High SchoolGrades: 9-12Distance: 5.4 mi
Schools provided by the listing agent
- District: Plymouth
Source: CCIMLS. This data may not be complete. We recommend contacting the local school district to confirm school assignments for this home.
Get a cash offer in 3 minutes
Find out how much your home could sell for in as little as 3 minutes with a no-obligation cash offer.
Estimated market value
$541,600
Get a cash offer in 3 minutes
Find out how much your home could sell for in as little as 3 minutes with a no-obligation cash offer.
Estimated market value
$541,600

