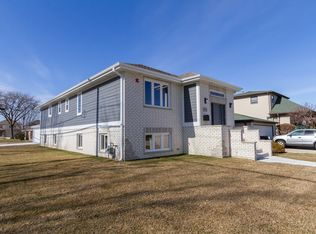Closed
$345,000
6330 107th St, Chicago Ridge, IL 60415
3beds
1,550sqft
Single Family Residence
Built in 1952
7,579.44 Square Feet Lot
$374,100 Zestimate®
$223/sqft
$2,851 Estimated rent
Home value
$374,100
$355,000 - $397,000
$2,851/mo
Zestimate® history
Loading...
Owner options
Explore your selling options
What's special
Immaculate completely updated 3 bedrooms 1 1/2 bath ranch in desirable Chicago Ridge, 1550 sqft of perfection. open floor plan, featuring laminate hardwood floors, white trim & doors, spacious living room with bow window, plenty of sunlight. High end renovated kitchen with corner window, custom kitchen with cherry cabinets, stainless steel appliances, granite counter-tops with breakfast bar, glass tile back-splash, under cabinet lighting and ceramic tile flooring. Ceramic tile flooring is also in both updated baths and in the large laundry room. Beautiful wood laminate flooring thru-out. gorgeous neutral paint throughout. spacious master bedroom big enough for a king size bed plus, two closets. The master also has an awesome picture window with great morning light, plus 2 additional good sized bedrooms. newer high efficiency furnace and duct work, water heater, electric and plumbing, kitchen cabinets, granite counter tops, back splash, appliances, bathrooms and all flooring. windows replaced in 2018, tear off roof on both the home and garage with architectural shingles, replaced garage doors with insulated doors and new openers w/transmitters. New exterior doors and storm doors. Private Vinyl fence yard. Over sized attached garage with extra large room space for storage. There is absolutely nothing to do here! great location near schools, shopping and transportation! This affordable home will not last.
Zillow last checked: 8 hours ago
Listing updated: August 12, 2025 at 11:51am
Listing courtesy of:
Rima Odeh 708-856-5100,
Better Homes & Gardens Real Estate
Bought with:
Jessica Campoverde
Interstate Team Realty LLC
Source: MRED as distributed by MLS GRID,MLS#: 12384303
Facts & features
Interior
Bedrooms & bathrooms
- Bedrooms: 3
- Bathrooms: 2
- Full bathrooms: 1
- 1/2 bathrooms: 1
Primary bedroom
- Features: Flooring (Wood Laminate), Window Treatments (Curtains/Drapes)
- Level: Main
- Area: 208 Square Feet
- Dimensions: 16X13
Bedroom 2
- Features: Flooring (Wood Laminate), Window Treatments (All)
- Level: Main
- Area: 140 Square Feet
- Dimensions: 14X10
Bedroom 3
- Features: Flooring (Wood Laminate), Window Treatments (All)
- Level: Main
- Area: 100 Square Feet
- Dimensions: 10X10
Dining room
- Features: Flooring (Wood Laminate), Window Treatments (All)
- Level: Main
- Area: 120 Square Feet
- Dimensions: 12X10
Kitchen
- Features: Flooring (Ceramic Tile)
- Level: Main
- Area: 120 Square Feet
- Dimensions: 12X10
Laundry
- Features: Flooring (Ceramic Tile), Window Treatments (All)
- Level: Main
- Area: 70 Square Feet
- Dimensions: 10X7
Living room
- Features: Flooring (Wood Laminate), Window Treatments (All)
- Level: Main
- Area: 437 Square Feet
- Dimensions: 23X19
Heating
- Natural Gas
Cooling
- Central Air
Appliances
- Laundry: Main Level, In Unit
Features
- 1st Floor Bedroom
- Flooring: Laminate
- Basement: None
Interior area
- Total structure area: 0
- Total interior livable area: 1,550 sqft
Property
Parking
- Total spaces: 2
- Parking features: Asphalt, Garage Door Opener, On Site, Garage Owned, Attached, Garage
- Attached garage spaces: 2
- Has uncovered spaces: Yes
Accessibility
- Accessibility features: No Disability Access
Features
- Stories: 1
- Patio & porch: Porch
Lot
- Size: 7,579 sqft
- Dimensions: 60X123
- Features: Corner Lot
Details
- Parcel number: 24171190290000
- Special conditions: None
Construction
Type & style
- Home type: SingleFamily
- Property subtype: Single Family Residence
Materials
- Cedar
- Foundation: Concrete Perimeter
- Roof: Asphalt
Condition
- New construction: No
- Year built: 1952
- Major remodel year: 2015
Utilities & green energy
- Electric: Circuit Breakers
- Sewer: Public Sewer
- Water: Lake Michigan
Community & neighborhood
Location
- Region: Chicago Ridge
Other
Other facts
- Listing terms: FHA
- Ownership: Fee Simple
Price history
| Date | Event | Price |
|---|---|---|
| 8/1/2025 | Sold | $345,000-1.4%$223/sqft |
Source: | ||
| 7/8/2025 | Contingent | $349,900$226/sqft |
Source: | ||
| 6/4/2025 | Listed for sale | $349,900+64.3%$226/sqft |
Source: | ||
| 10/8/2020 | Sold | $213,000-5.3%$137/sqft |
Source: | ||
| 8/25/2020 | Pending sale | $225,000$145/sqft |
Source: Wilk Real Estate #10827173 Report a problem | ||
Public tax history
| Year | Property taxes | Tax assessment |
|---|---|---|
| 2023 | $6,709 -3.1% | $24,000 +35.8% |
| 2022 | $6,926 +4.5% | $17,676 |
| 2021 | $6,627 +48% | $17,676 |
Find assessor info on the county website
Neighborhood: 60415
Nearby schools
GreatSchools rating
- 4/10Ridge Central Elementary SchoolGrades: PK-5Distance: 0.3 mi
- 3/10Elden D Finley Jr High SchoolGrades: 6-8Distance: 0.3 mi
- 4/10H L Richards High Sch(Campus)Grades: 9-12Distance: 1.1 mi
Schools provided by the listing agent
- Elementary: Ridge Central Elementary School
- Middle: Elden D Finley Junior High Schoo
- High: H L Richards High School (Campus
- District: 127.5
Source: MRED as distributed by MLS GRID. This data may not be complete. We recommend contacting the local school district to confirm school assignments for this home.
Get a cash offer in 3 minutes
Find out how much your home could sell for in as little as 3 minutes with a no-obligation cash offer.
Estimated market value$374,100
Get a cash offer in 3 minutes
Find out how much your home could sell for in as little as 3 minutes with a no-obligation cash offer.
Estimated market value
$374,100
