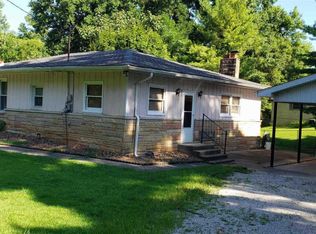Closed
$360,000
6330 Gardner Rd, Chandler, IN 47610
3beds
2,232sqft
Single Family Residence
Built in 1985
2.2 Acres Lot
$370,600 Zestimate®
$--/sqft
$1,798 Estimated rent
Home value
$370,600
$322,000 - $426,000
$1,798/mo
Zestimate® history
Loading...
Owner options
Explore your selling options
What's special
Private 2.2-Acre Oasis with Lake Access in Castle District – Fully Updated & Move-In Ready! (Choice of Boonville/Castle) - 100% USDA Financing Available! Discover peace and privacy in this beautifully updated 3-bed, 2-bath home with a partially finished walkout basement, nestled on 2.2 acres in the highly desirable Castle High School district. This turnkey property offers lake access with a private dock, lush landscaping with fruit trees, a fenced garden, multiple gazebos, a fire pit with seating, and three powered outbuildings, one with a bar, ping pong table, and lounge. Inside, the home features a split-bedroom layout, gas fireplace, remodeled kitchen (2007) with solid-surface countertops and appliances, and a spacious owner’s suite with two closets (one custom, 2023) and an updated en-suite bath (2012). Newer upgrades include: HVAC, water heater, water softener, custom blinds, lighting, fans, and fresh paint all completed in 2023. The walkout basement offers a home gym with new polyaspartic flooring (2023), an office/den that could be a 4th bedroom, a large laundry room with a second fridge and a hidden concrete-walled storage/panic room. Tech-savvy extras include Nest security, Eero WiFi with indoor/outdoor cameras, and wall-mounted 5.1 surround sound. Enjoy entertaining from the large deck or patio with serene views of your private retreat.
Zillow last checked: 8 hours ago
Listing updated: June 25, 2025 at 01:25pm
Listed by:
John Horton 812-518-0411,
Keller Williams Capital Realty
Bought with:
Sarah Rosenmeier, RB22000133
ERA FIRST ADVANTAGE REALTY, INC
Source: IRMLS,MLS#: 202518330
Facts & features
Interior
Bedrooms & bathrooms
- Bedrooms: 3
- Bathrooms: 2
- Full bathrooms: 2
- Main level bedrooms: 3
Bedroom 1
- Level: Main
Bedroom 2
- Level: Main
Dining room
- Level: Main
- Area: 121
- Dimensions: 11 x 11
Family room
- Level: Basement
- Area: 176
- Dimensions: 11 x 16
Kitchen
- Level: Main
- Area: 169
- Dimensions: 13 x 13
Living room
- Level: Main
- Area: 384
- Dimensions: 16 x 24
Heating
- Natural Gas
Cooling
- Central Air
Appliances
- Included: Disposal, Dishwasher, Microwave, Refrigerator, Electric Range
Features
- 1st Bdrm En Suite, Ceiling Fan(s), Walk-In Closet(s), Countertops-Solid Surf, Stand Up Shower, Tub/Shower Combination, Main Level Bedroom Suite, Formal Dining Room
- Windows: Blinds
- Basement: Partial
- Number of fireplaces: 1
- Fireplace features: Living Room
Interior area
- Total structure area: 2,232
- Total interior livable area: 2,232 sqft
- Finished area above ground: 2,232
- Finished area below ground: 0
Property
Parking
- Total spaces: 2
- Parking features: Detached, Garage Door Opener
- Garage spaces: 2
Features
- Levels: Bi-Level
- Patio & porch: Deck
- Has view: Yes
- Waterfront features: Waterfront, Pond
Lot
- Size: 2.20 Acres
- Features: Rolling Slope, Landscaped
Details
- Additional structures: Shed(s), Shed
- Parcel number: 871201200016.000020
Construction
Type & style
- Home type: SingleFamily
- Property subtype: Single Family Residence
Materials
- Brick, Vinyl Siding
- Foundation: Slab
Condition
- New construction: No
- Year built: 1985
Utilities & green energy
- Sewer: Public Sewer
- Water: Public
Community & neighborhood
Security
- Security features: Closed Circuit Camera(s)
Location
- Region: Chandler
- Subdivision: None
Other
Other facts
- Listing terms: Conventional,FHA,USDA Loan,VA Loan
Price history
| Date | Event | Price |
|---|---|---|
| 6/25/2025 | Sold | $360,000-1.4% |
Source: | ||
| 5/31/2025 | Pending sale | $365,000 |
Source: | ||
| 5/18/2025 | Listed for sale | $365,000+13.4% |
Source: | ||
| 6/16/2023 | Sold | $321,850+2.2% |
Source: | ||
| 5/15/2023 | Pending sale | $315,000 |
Source: | ||
Public tax history
| Year | Property taxes | Tax assessment |
|---|---|---|
| 2024 | $2,545 +6.9% | $248,400 +2.6% |
| 2023 | $2,382 +20.5% | $242,200 +11.9% |
| 2022 | $1,976 +24.5% | $216,500 +25% |
Find assessor info on the county website
Neighborhood: 47610
Nearby schools
GreatSchools rating
- 9/10Chandler Elementary SchoolGrades: K-5Distance: 0.8 mi
- 8/10Boonville Middle SchoolGrades: 6-8Distance: 4.7 mi
- 9/10Castle High SchoolGrades: 9-12Distance: 3.2 mi
Schools provided by the listing agent
- Elementary: Castle
- Middle: Castle North
- High: Castle
- District: Warrick County School Corp.
Source: IRMLS. This data may not be complete. We recommend contacting the local school district to confirm school assignments for this home.
Get pre-qualified for a loan
At Zillow Home Loans, we can pre-qualify you in as little as 5 minutes with no impact to your credit score.An equal housing lender. NMLS #10287.
Sell for more on Zillow
Get a Zillow Showcase℠ listing at no additional cost and you could sell for .
$370,600
2% more+$7,412
With Zillow Showcase(estimated)$378,012
