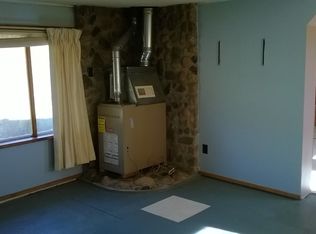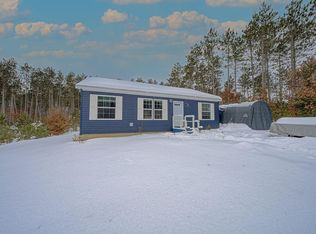Sold for $450,000 on 01/15/26
$450,000
6330 Lund Rd SW, Fife Lake, MI 49633
5beds
2,180sqft
Single Family Residence
Built in 2022
5.27 Acres Lot
$434,100 Zestimate®
$206/sqft
$2,737 Estimated rent
Home value
$434,100
$412,000 - $456,000
$2,737/mo
Zestimate® history
Loading...
Owner options
Explore your selling options
What's special
Charming Country Retreat with Modern Comforts. This 5-bedroom, 2.5-bath home, built in 2021, is perfectly situated on 5.27 acres of peaceful countryside. As you arrive, you're welcomed by a charming wrap-around covered porch—ideal for sipping morning coffee, entertaining guests, or enjoying quiet evenings with scenic views. Inside, modern contemporary living meets functionality with a generous open-concept layout and stylish finishes throughout. The main floor features a spacious island kitchen with all appliances included, a formal sitting area, designated laundry room, half bath, and a private primary suite complete with a walk-in closet and full bath. Upstairs, you’ll find four additional spacious bedrooms, a full bath, a second living area, and a designated office or sitting space—perfect for work or relaxation. For horse lovers, the property is equipped with equestrian-friendly amenities including a barn and horse area. The expansive grounds offer ample space for outdoor activities, gardening, or simply enjoying a peaceful retreat. An attached two-car garage adds convenience and extra storage. Located just 30 minutes from both Traverse City and Cadillac, and minutes from the Manistee River, state land, and top recreational opportunities—this home truly has it all.
Zillow last checked: 8 hours ago
Listing updated: January 16, 2026 at 06:19am
Listed by:
Christina Ingersoll 231-941-4500,
REMAX Bayshore - Union St TC 231-941-4500
Bought with:
Jamie Grace, 6501371829
Century 21 Northland
Source: NGLRMLS,MLS#: 1939938
Facts & features
Interior
Bedrooms & bathrooms
- Bedrooms: 5
- Bathrooms: 3
- Full bathrooms: 2
- 1/2 bathrooms: 1
- Main level bathrooms: 2
Primary bedroom
- Area: 207.61
- Dimensions: 16.83 x 12.33
Bedroom 2
- Level: Upper
- Area: 143.81
- Dimensions: 13.92 x 10.33
Bedroom 3
- Level: Upper
- Area: 150.69
- Dimensions: 14.58 x 10.33
Bedroom 4
- Level: Upper
- Area: 130.29
- Dimensions: 13.25 x 9.83
Primary bathroom
- Features: Private
Family room
- Level: Upper
- Area: 478.5
- Dimensions: 19.33 x 24.75
Kitchen
- Level: Main
- Area: 179
- Dimensions: 12 x 14.92
Living room
- Level: Main
- Area: 251.1
- Dimensions: 16.83 x 14.92
Heating
- Forced Air, Propane
Cooling
- Central Air
Appliances
- Included: Refrigerator, Oven/Range, Microwave, Washer, Dryer
- Laundry: Main Level
Features
- Entrance Foyer, Walk-In Closet(s), Pantry, Loft, Granite Counters, Solid Surface Counters, Kitchen Island, Mud Room, Drywall, Cable TV, High Speed Internet
- Basement: Crawl Space
- Has fireplace: No
- Fireplace features: None
Interior area
- Total structure area: 2,180
- Total interior livable area: 2,180 sqft
- Finished area above ground: 2,180
- Finished area below ground: 0
Property
Parking
- Total spaces: 2
- Parking features: Attached, Garage Door Opener, Heated Garage, Concrete Floors, Concrete, Gravel
- Attached garage spaces: 2
Accessibility
- Accessibility features: None
Features
- Levels: Two
- Stories: 2
- Patio & porch: Deck, Covered
- Exterior features: Sprinkler System, Rain Gutters
- Has view: Yes
- View description: Countryside View
- Waterfront features: None
Lot
- Size: 5.27 Acres
- Dimensions: 349' x 627' x 338' x 658'
- Features: Level, Metes and Bounds
Details
- Additional structures: Barn(s), Stable(s)
- Parcel number: 01202001721
- Zoning description: Residential
- Horse amenities: Stable(s)
Construction
Type & style
- Home type: SingleFamily
- Property subtype: Single Family Residence
Materials
- Frame, Vinyl Siding
- Roof: Asphalt
Condition
- New construction: No
- Year built: 2022
Utilities & green energy
- Sewer: Private Sewer
- Water: Private
Community & neighborhood
Community
- Community features: None
Location
- Region: Fife Lake
- Subdivision: Metes & Bounds
HOA & financial
HOA
- Services included: None
Other
Other facts
- Listing agreement: Exclusive Right Sell
- Listing terms: Conventional,Cash,FHA,USDA Loan,VA Loan
- Ownership type: Private Owner
- Road surface type: Asphalt
Price history
| Date | Event | Price |
|---|---|---|
| 1/15/2026 | Sold | $450,000+1.2%$206/sqft |
Source: | ||
| 11/18/2025 | Price change | $444,500-1.2%$204/sqft |
Source: | ||
| 10/27/2025 | Listed for sale | $450,000$206/sqft |
Source: | ||
| 9/3/2025 | Listing removed | $450,000$206/sqft |
Source: | ||
| 7/22/2025 | Price change | $450,000-5.3%$206/sqft |
Source: | ||
Public tax history
| Year | Property taxes | Tax assessment |
|---|---|---|
| 2024 | $3,221 +5.7% | $138,500 +13.9% |
| 2023 | $3,046 +47.2% | $121,600 +155.5% |
| 2022 | $2,070 | $47,600 +643.8% |
Find assessor info on the county website
Neighborhood: 49633
Nearby schools
GreatSchools rating
- 3/10Fife Lake Elementary SchoolGrades: PK-3Distance: 3.7 mi
- 3/10Forest Area Middle SchoolGrades: 4-8Distance: 4.3 mi
- 6/10Forest Area High SchoolGrades: 9-12Distance: 4.3 mi
Schools provided by the listing agent
- District: Forest Area Community Schools
Source: NGLRMLS. This data may not be complete. We recommend contacting the local school district to confirm school assignments for this home.

Get pre-qualified for a loan
At Zillow Home Loans, we can pre-qualify you in as little as 5 minutes with no impact to your credit score.An equal housing lender. NMLS #10287.

