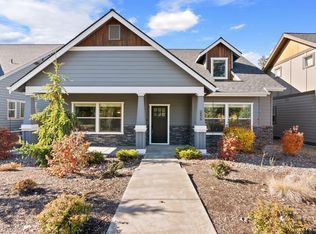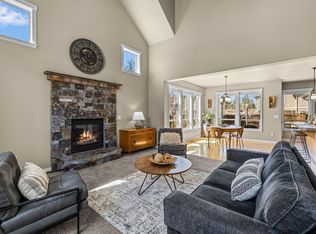Closed
$690,000
63307 O'B Riley Rd, Bend, OR 97703
3beds
3baths
2,200sqft
Single Family Residence
Built in 2019
6,098.4 Square Feet Lot
$691,200 Zestimate®
$314/sqft
$3,902 Estimated rent
Home value
$691,200
$657,000 - $726,000
$3,902/mo
Zestimate® history
Loading...
Owner options
Explore your selling options
What's special
Move in ready. This home features a coveted main level bedroom with ensuite that offers a large tile shower, soaking tub and walk in closet. Perfect for entertaining with great room floor plan. Floor to ceiling stone surround fireplace and a large gourmet kitchen equipped with under cabinet lighting, full height tile backsplash and a large island for your cooking delight. Spacious upstairs bedrooms with vaulted ceiling and custom built ins. Low maintenance fully landscaped front and back yard with fencing. Plenty of extras! Hand textured walls, A/C and two water heaters are just a few. Lightly lived in. Close to schools, river trails and shopping.
Zillow last checked: 8 hours ago
Listing updated: February 10, 2026 at 03:51am
Listed by:
Keller Williams Realty Central Oregon 541-585-3760
Bought with:
Cascade Hasson SIR
Source: Oregon Datashare,MLS#: 220162142
Facts & features
Interior
Bedrooms & bathrooms
- Bedrooms: 3
- Bathrooms: 3
Heating
- Forced Air, Natural Gas
Cooling
- Central Air
Appliances
- Included: Dishwasher, Disposal, Dryer, Microwave, Oven, Range, Refrigerator, Washer, Water Heater
Features
- Built-in Features, Ceiling Fan(s), Double Vanity, Enclosed Toilet(s), Fiberglass Stall Shower, Kitchen Island, Linen Closet, Primary Downstairs, Shower/Tub Combo, Soaking Tub, Tile Shower, Vaulted Ceiling(s), Walk-In Closet(s)
- Flooring: Carpet, Hardwood, Tile
- Windows: Double Pane Windows, ENERGY STAR Qualified Windows, Vinyl Frames
- Basement: None
- Has fireplace: Yes
- Fireplace features: Gas, Great Room
- Common walls with other units/homes: No Common Walls
Interior area
- Total structure area: 2,200
- Total interior livable area: 2,200 sqft
Property
Parking
- Total spaces: 2
- Parking features: Alley Access, Attached, Concrete, Driveway, Garage Door Opener
- Attached garage spaces: 2
- Has uncovered spaces: Yes
Features
- Levels: Two
- Stories: 2
- Patio & porch: Patio
- Fencing: Fenced
- Has view: Yes
- View description: Neighborhood
Lot
- Size: 6,098 sqft
- Features: Landscaped, Level, Marketable Timber, Sprinkler Timer(s), Sprinklers In Front, Sprinklers In Rear
Details
- Parcel number: 257750
- Zoning description: RS
- Special conditions: Standard
Construction
Type & style
- Home type: SingleFamily
- Architectural style: Craftsman,Northwest
- Property subtype: Single Family Residence
Materials
- Frame
- Foundation: Stemwall
- Roof: Composition
Condition
- New construction: No
- Year built: 2019
Details
- Builder name: Franklin Brothers
Utilities & green energy
- Sewer: Public Sewer
- Water: Public
Green energy
- Water conservation: Water-Smart Landscaping
Community & neighborhood
Security
- Security features: Carbon Monoxide Detector(s), Security System Owned, Smoke Detector(s)
Location
- Region: Bend
- Subdivision: Rimrock Riders
Other
Other facts
- Listing terms: Cash,Conventional
- Road surface type: Paved
Price history
| Date | Event | Price |
|---|---|---|
| 8/25/2023 | Sold | $690,000-1.4%$314/sqft |
Source: | ||
| 7/31/2023 | Pending sale | $699,900$318/sqft |
Source: | ||
| 6/23/2023 | Listed for sale | $699,900$318/sqft |
Source: | ||
| 6/19/2023 | Pending sale | $699,900$318/sqft |
Source: | ||
| 6/16/2023 | Price change | $699,900-1.4%$318/sqft |
Source: | ||
Public tax history
Tax history is unavailable.
Neighborhood: Boyd Acres
Nearby schools
GreatSchools rating
- 8/10North Star ElementaryGrades: K-5Distance: 0.6 mi
- 7/10Sky View Middle SchoolGrades: 6-8Distance: 1.8 mi
- 7/10Mountain View Senior High SchoolGrades: 9-12Distance: 2.8 mi
Schools provided by the listing agent
- Elementary: North Star Elementary
- Middle: Sky View Middle
- High: Mountain View Sr High
Source: Oregon Datashare. This data may not be complete. We recommend contacting the local school district to confirm school assignments for this home.
Get pre-qualified for a loan
At Zillow Home Loans, we can pre-qualify you in as little as 5 minutes with no impact to your credit score.An equal housing lender. NMLS #10287.
Sell with ease on Zillow
Get a Zillow Showcase℠ listing at no additional cost and you could sell for —faster.
$691,200
2% more+$13,824
With Zillow Showcase(estimated)$705,024

