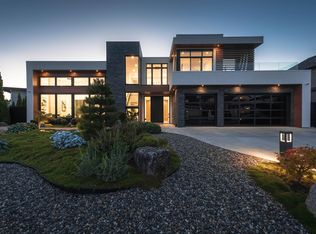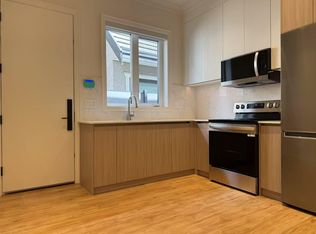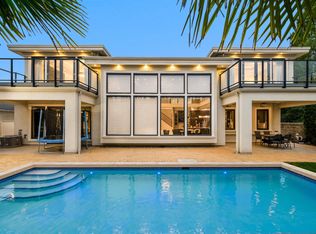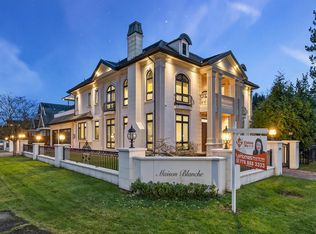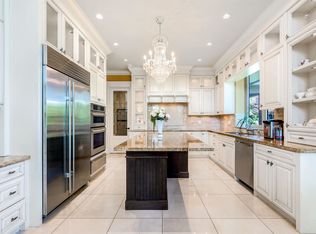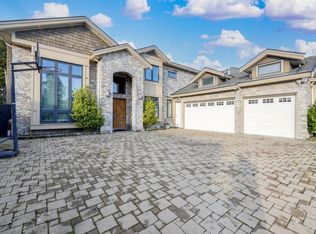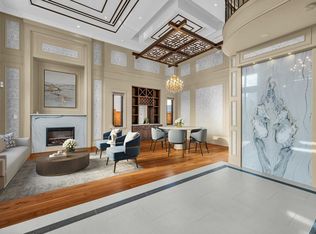Welcome to this beautifully maintained, warm and inviting home featuring 5 spacious bedrooms and 5.5 bathrooms, located in Richmond's highly sought-after Riverdale neighborhood-ranked among the Top communities in the city. Thoughtfully designed with a grand foyer, elegant designer colors, granite countertops, soaring ceilings, and detailed crown mouldings throughout. The kitchen is fully equipped with premium stainless steel appliances, along with HRV and air conditioning systems, hardwood flooring, and a security setup with 4 cameras. The interlock driveway adds to the home's upscale curb appeal. Enjoy a sun-filled south-facing backyard. A pleasure to show! A pleasure to show!Open House Dec 13 Sat. 2-4pm
For sale
C$3,288,000
6331 Bellflower Dr, Richmond, BC V7C 2H7
5beds
3,490sqft
Single Family Residence
Built in 2014
6,969.6 Square Feet Lot
$-- Zestimate®
C$942/sqft
C$-- HOA
What's special
Beautifully maintainedWarm and inviting homeGrand foyerElegant designer colorsGranite countertopsSoaring ceilingsDetailed crown mouldings throughout
- 47 days |
- 29 |
- 0 |
Zillow last checked: 8 hours ago
Listing updated: December 11, 2025 at 11:23am
Listed by:
Crystal Wang PREC*,
Sutton Group - 1st West Realty Brokerage
Source: Greater Vancouver REALTORS®,MLS®#: R3065110 Originating MLS®#: Greater Vancouver
Originating MLS®#: Greater Vancouver
Facts & features
Interior
Bedrooms & bathrooms
- Bedrooms: 5
- Bathrooms: 6
- Full bathrooms: 5
- 1/2 bathrooms: 1
Heating
- Natural Gas
Cooling
- Air Conditioning
Appliances
- Included: Washer/Dryer, Dishwasher, Refrigerator
Features
- Basement: None
- Number of fireplaces: 2
- Fireplace features: Gas
Interior area
- Total structure area: 3,490
- Total interior livable area: 3,490 sqft
Video & virtual tour
Property
Parking
- Total spaces: 6
- Parking features: Garage, Side Access
- Garage spaces: 2
Features
- Levels: Two
- Stories: 2
- Exterior features: Balcony
- Frontage length: 64
Lot
- Size: 6,969.6 Square Feet
- Dimensions: 64 x 122
Construction
Type & style
- Home type: SingleFamily
- Property subtype: Single Family Residence
Condition
- Year built: 2014
Community & HOA
Community
- Security: Security System, Smoke Detector(s)
HOA
- Has HOA: No
Location
- Region: Richmond
Financial & listing details
- Price per square foot: C$942/sqft
- Annual tax amount: C$9,335
- Date on market: 11/5/2025
- Ownership: Freehold NonStrata
Crystal Wang PREC*
By pressing Contact Agent, you agree that the real estate professional identified above may call/text you about your search, which may involve use of automated means and pre-recorded/artificial voices. You don't need to consent as a condition of buying any property, goods, or services. Message/data rates may apply. You also agree to our Terms of Use. Zillow does not endorse any real estate professionals. We may share information about your recent and future site activity with your agent to help them understand what you're looking for in a home.
Price history
Price history
Price history is unavailable.
Public tax history
Public tax history
Tax history is unavailable.Climate risks
Neighborhood: Thompson
Nearby schools
GreatSchools rating
- NAPoint Roberts Primary SchoolGrades: K-3Distance: 13.7 mi
- NABirch Bay Home ConnectionsGrades: K-11Distance: 22.6 mi
- Loading
