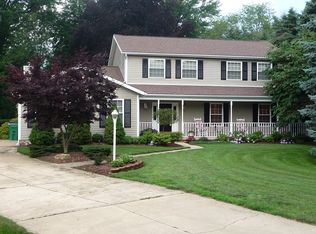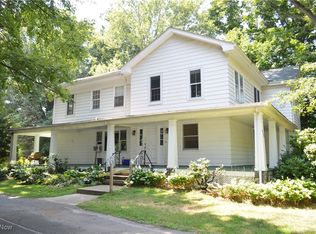Sold for $169,900
$169,900
6331 Chapel Rd, Madison, OH 44057
3beds
--sqft
Single Family Residence
Built in 1910
1.35 Acres Lot
$173,800 Zestimate®
$--/sqft
$1,879 Estimated rent
Home value
$173,800
$155,000 - $196,000
$1,879/mo
Zestimate® history
Loading...
Owner options
Explore your selling options
What's special
Don’t miss out on this adorable farmhouse! This home is situated on 1.35 acres, with lots of land for gardens, games, backyard entertainment, privacy, and an oversized detached garage 24 x 32 for the car enthusiast! This adorable home features a galley kitchen, dining room with built in cabinets, huge living room with woodburning fireplace and hardwood floors, 2 first floor bedrooms, with hardwood floors, and attached Jack and Jill ½ bath. Enjoy the 3-season sunroom with new flooring and plenty of space for additional dining and entertaining. The upstairs features a full bathroom and large bedroom with walk in closet for additional storage. The lower level you will find a partially finished basement and plenty of storage space. This home features replaced first floor windows (2016), Kitchen remodel (2015), remodeled ½ bath (2023), furnace and water heater (2020). This home is in a great location, close to schools, shopping, wineries, restaurants, medical facilities, and more!
Zillow last checked: 8 hours ago
Listing updated: July 11, 2025 at 10:21am
Listed by:
Angelo J Marrali angelomarrali@howardhanna.com440-974-7846,
Howard Hanna,
Lisa DeMario 440-413-8868,
Howard Hanna
Bought with:
Kay Zabivnik, 2017003922
McDowell Homes Real Estate Services
Source: MLS Now,MLS#: 5124143Originating MLS: Lake Geauga Area Association of REALTORS
Facts & features
Interior
Bedrooms & bathrooms
- Bedrooms: 3
- Bathrooms: 2
- Full bathrooms: 1
- 1/2 bathrooms: 1
- Main level bathrooms: 1
- Main level bedrooms: 2
Primary bedroom
- Description: Flooring: Wood
- Level: First
- Dimensions: 15 x 10
Bedroom
- Description: Flooring: Wood
- Level: First
- Dimensions: 15 x 8
Bedroom
- Level: Second
- Dimensions: 15 x 12
Bathroom
- Level: Second
Dining room
- Description: Flooring: Wood
- Features: Built-in Features
- Level: First
- Dimensions: 13 x 11
Kitchen
- Description: Gas stove
- Level: First
- Dimensions: 13 x 17
Laundry
- Level: Lower
Living room
- Description: Wood Burning Fireplace,Flooring: Wood
- Features: Fireplace
- Level: First
- Dimensions: 21 x 19
Heating
- Forced Air, Gas
Cooling
- None
Appliances
- Included: Dryer, Dishwasher, Range, Refrigerator, Washer
- Laundry: In Basement
Features
- Built-in Features, Ceiling Fan(s), Primary Downstairs, Walk-In Closet(s)
- Basement: Full,Partially Finished
- Number of fireplaces: 1
- Fireplace features: Wood Burning
Property
Parking
- Parking features: Detached, Electricity, Garage
- Garage spaces: 2
Features
- Levels: One and One Half
- Patio & porch: Deck
Lot
- Size: 1.35 Acres
- Features: Front Yard, Landscaped
Details
- Parcel number: 01B1190000150
Construction
Type & style
- Home type: SingleFamily
- Architectural style: Cape Cod
- Property subtype: Single Family Residence
Materials
- Aluminum Siding
- Foundation: Combination
- Roof: Asphalt
Condition
- Year built: 1910
Utilities & green energy
- Sewer: Public Sewer
- Water: Public
Community & neighborhood
Location
- Region: Madison
Other
Other facts
- Listing agreement: Exclusive Right To Sell
Price history
| Date | Event | Price |
|---|---|---|
| 7/14/2025 | Sold | $169,900 |
Source: Public Record Report a problem | ||
| 6/14/2025 | Contingent | $169,900 |
Source: MLS Now #5124143 Report a problem | ||
| 6/11/2025 | Price change | $169,900-2.9% |
Source: MLS Now #5124143 Report a problem | ||
| 5/28/2025 | Price change | $174,900-7.9% |
Source: MLS Now #5124143 Report a problem | ||
| 5/20/2025 | Listed for sale | $189,900-16.3% |
Source: MLS Now #5124143 Report a problem | ||
Public tax history
| Year | Property taxes | Tax assessment |
|---|---|---|
| 2024 | $3,661 -3.8% | $74,120 +19% |
| 2023 | $3,805 -0.4% | $62,310 |
| 2022 | $3,822 -0.2% | $62,310 |
Find assessor info on the county website
Neighborhood: 44057
Nearby schools
GreatSchools rating
- 7/10North Elementary SchoolGrades: K-5Distance: 0.2 mi
- 4/10Madison Middle SchoolGrades: 6-8Distance: 2 mi
- 4/10Madison High SchoolGrades: 9-12Distance: 2.1 mi
Schools provided by the listing agent
- District: Madison LSD Lake- 4303
Source: MLS Now. This data may not be complete. We recommend contacting the local school district to confirm school assignments for this home.
Get a cash offer in 3 minutes
Find out how much your home could sell for in as little as 3 minutes with a no-obligation cash offer.
Estimated market value$173,800
Get a cash offer in 3 minutes
Find out how much your home could sell for in as little as 3 minutes with a no-obligation cash offer.
Estimated market value
$173,800

