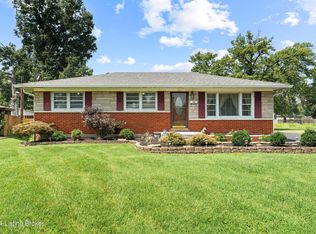Wellcome to 6331 Hunters Grove! Great curb appeal on this stone ranch in the heart of PRP. Modern Farmhouse style updated kitchen with all new Stainless LG Appliances to stay!! (Smooth top range with convection over, French door fridge, and dishwasher) Large living space with hardwood flooring opens to the dining area. Just steps to walk out on the rear deck area with nearby fire pit for summer enjoyment. THREE bedrooms and one full bath on the main floor. The basement is partially finished with a separate area for the laundry (washer and dryer can stay!) and storage. BRAND NEW ROOF! There is a large detached two car garage and a fully fenced backyard. Seller is offering a HMS 1yr Home Warranty to the new owner. OPEN SUNDAY 2-4 Come and see!!
This property is off market, which means it's not currently listed for sale or rent on Zillow. This may be different from what's available on other websites or public sources.

