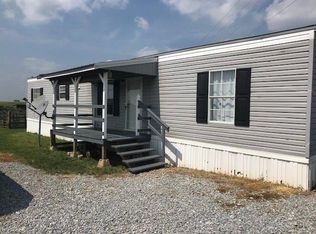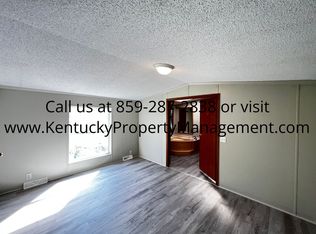Sold for $330,000
$330,000
6331 Moorefield Rd, Carlisle, KY 40311
3beds
2,176sqft
Manufactured Home
Built in 1998
13.76 Acres Lot
$362,600 Zestimate®
$152/sqft
$1,207 Estimated rent
Home value
$362,600
$330,000 - $395,000
$1,207/mo
Zestimate® history
Loading...
Owner options
Explore your selling options
What's special
A Charming home with 13.72+/- acres situated in the country with beautiful views. The manufactured home offers 3 bedrooms and 2 bathrooms. The home has +/- 4,160 square feet, including the first floor and the basement. The home measures 32x68 with 2x6 exterior walls, 2x8 floor joists on a full, poured concrete, walkout basement, a wooden rear porch, and a concrete front porch. This property has one wooden older barn and one metal building. The homeowners have made several improvements to the property. Must see!
Zillow last checked: 8 hours ago
Listing updated: August 25, 2025 at 07:44pm
Listed by:
Brandon Feltner 606-233-1259,
Denniston Realty
Bought with:
Aubrey J Walters, 270803
Keller Williams Legacy Group
Source: Imagine MLS,MLS#: 23005204
Facts & features
Interior
Bedrooms & bathrooms
- Bedrooms: 3
- Bathrooms: 2
- Full bathrooms: 2
Primary bedroom
- Level: First
Bathroom 1
- Description: Full Bath
- Level: First
Bathroom 2
- Description: Full Bath
- Level: First
Bonus room
- Description: Basement
- Level: First
Dining room
- Level: First
Dining room
- Level: First
Family room
- Level: First
Family room
- Level: First
Great room
- Level: First
Great room
- Level: First
Living room
- Level: First
Living room
- Level: First
Heating
- Heat Pump
Cooling
- Electric, Heat Pump
Appliances
- Included: Dishwasher, Microwave, Refrigerator, Range
- Laundry: Electric Dryer Hookup, Washer Hookup
Features
- Breakfast Bar, Eat-in Kitchen, Master Downstairs, Ceiling Fan(s)
- Flooring: Concrete
- Basement: Full,Sump Pump,Unfinished,Walk-Out Access
- Has fireplace: Yes
- Fireplace features: Electric
Interior area
- Total structure area: 2,176
- Total interior livable area: 2,176 sqft
- Finished area above ground: 2,176
- Finished area below ground: 0
Property
Features
- Levels: Two
- Patio & porch: Porch
- Has view: Yes
- View description: Rural
Lot
- Size: 13.76 Acres
Details
- Additional structures: Barn(s)
- Parcel number: 0480000017.00
Construction
Type & style
- Home type: MobileManufactured
- Architectural style: Ranch
- Property subtype: Manufactured Home
Materials
- Aluminum Siding
- Foundation: Concrete Perimeter
- Roof: Metal
Condition
- New construction: No
- Year built: 1998
Utilities & green energy
- Sewer: Septic Tank
- Water: Public
- Utilities for property: Electricity Connected, Natural Gas Not Available, Sewer Connected, Water Available, Propane Not Available
Community & neighborhood
Security
- Security features: Security System Owned
Location
- Region: Carlisle
- Subdivision: Rural
Price history
| Date | Event | Price |
|---|---|---|
| 6/23/2023 | Sold | $330,000-4.3%$152/sqft |
Source: | ||
| 5/26/2023 | Contingent | $345,000$159/sqft |
Source: | ||
| 4/26/2023 | Price change | $345,000-2.8%$159/sqft |
Source: | ||
| 4/15/2023 | Price change | $355,000-4.1%$163/sqft |
Source: | ||
| 4/8/2023 | Price change | $370,000-2.6%$170/sqft |
Source: | ||
Public tax history
| Year | Property taxes | Tax assessment |
|---|---|---|
| 2022 | $1,177 +49.4% | $145,000 |
| 2021 | $788 -32.1% | $145,000 |
| 2020 | $1,159 +29.9% | $145,000 -23.7% |
Find assessor info on the county website
Neighborhood: 40311
Nearby schools
GreatSchools rating
- 3/10Nicholas County Elementary SchoolGrades: PK-6Distance: 7.7 mi
- 5/10Nicholas County High SchoolGrades: 7-12Distance: 7.7 mi
Schools provided by the listing agent
- Elementary: Nicholas Co
- Middle: Nicholas Co
- High: Nicholas Co
Source: Imagine MLS. This data may not be complete. We recommend contacting the local school district to confirm school assignments for this home.

