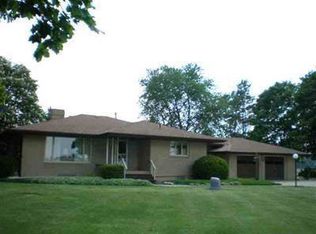Sold for $270,000 on 09/19/25
$270,000
6331 W Caro Rd, Vassar, MI 48768
3beds
2,100sqft
Single Family Residence
Built in 1974
0.86 Acres Lot
$275,700 Zestimate®
$129/sqft
$2,281 Estimated rent
Home value
$275,700
$210,000 - $364,000
$2,281/mo
Zestimate® history
Loading...
Owner options
Explore your selling options
What's special
(Coming soon. Open house Saturday, 8/2/25, from noon to 2pm.) Welcome home! This beautiful ranch house has everything you've been looking for and more. The peaceful setting features mature trees, only one neighbor, and the backyard offers stunning views over a seemingly endless field. Inside you'll love sitting in your spacious family room while a fire roars in your brick lined fireplace. And the gorgeous, formal dining room offers more than enough space for your family and several guests to enjoy dining together. The master bedroom is large enough for a king bed and multiple dressers or nightstands plus it features his and hers walk in closets. The master bathroom has tile floors, jetted tub, and walk in shower. The basement is comfortable and dry so you can finish it for additional living space or just take advantage of all the storage area. The sellers showed great pride of ownership and have upgraded nearly all the major items including: roof, siding, flooring, furnace, central air, complete bathroom remodels, some plumbing, most appliances, drywall, and several pella or Andersen windows. Best of all, it's located less than 15 minutes from Caro, Vassar, Reese, and I-75 so your commute to work will be fast and easy. Call for your private showing today!
Zillow last checked: 8 hours ago
Listing updated: September 22, 2025 at 08:50am
Listed by:
Howard D Ebenhoeh 989-798-5670,
REMAX Tri County
Bought with:
Non Member
Non Member Office
Source: MiRealSource,MLS#: 50183465 Originating MLS: East Central Association of REALTORS
Originating MLS: East Central Association of REALTORS
Facts & features
Interior
Bedrooms & bathrooms
- Bedrooms: 3
- Bathrooms: 3
- Full bathrooms: 3
Bedroom 1
- Features: Carpet
- Level: Entry
- Area: 176
- Dimensions: 16 x 11
Bedroom 2
- Features: Carpet
- Level: Entry
- Area: 110
- Dimensions: 11 x 10
Bedroom 3
- Features: Carpet
- Level: Entry
- Area: 154
- Dimensions: 11 x 14
Bathroom 1
- Features: Ceramic
- Level: Entry
- Area: 170
- Dimensions: 17 x 10
Bathroom 2
- Features: Ceramic
- Level: Entry
- Area: 49
- Dimensions: 7 x 7
Bathroom 3
- Features: Ceramic
- Level: Entry
- Area: 30
- Dimensions: 5 x 6
Dining room
- Features: Wood
- Level: Entry
- Area: 165
- Dimensions: 11 x 15
Family room
- Features: Carpet
- Level: Entry
- Area: 414
- Dimensions: 23 x 18
Kitchen
- Features: Wood
- Level: Entry
- Area: 108
- Dimensions: 12 x 9
Office
- Level: Entry
- Area: 45
- Dimensions: 5 x 9
Heating
- Forced Air, Natural Gas
Cooling
- Ceiling Fan(s), Central Air
Appliances
- Included: Dryer, Range/Oven, Refrigerator, Washer, Water Softener Owned, Gas Water Heater
- Laundry: Entry
Features
- Walk-In Closet(s)
- Flooring: Carpet, Wood, Ceramic Tile
- Basement: Block,Unfinished
- Number of fireplaces: 1
- Fireplace features: Family Room
Interior area
- Total structure area: 3,276
- Total interior livable area: 2,100 sqft
- Finished area above ground: 2,100
- Finished area below ground: 0
Property
Parking
- Total spaces: 2
- Parking features: Garage, Attached, Electric in Garage, Garage Faces Side
- Attached garage spaces: 2
Features
- Levels: One
- Stories: 1
- Patio & porch: Deck
- Frontage type: Road
- Frontage length: 179
Lot
- Size: 0.86 Acres
- Dimensions: 179 x 210
Details
- Parcel number: 006013000130000
- Zoning description: Residential
- Special conditions: Private
Construction
Type & style
- Home type: SingleFamily
- Architectural style: Ranch
- Property subtype: Single Family Residence
Materials
- Vinyl Siding
- Foundation: Basement
Condition
- New construction: No
- Year built: 1974
Utilities & green energy
- Sewer: Septic Tank
- Water: Private Well
- Utilities for property: Cable/Internet Avail.
Community & neighborhood
Location
- Region: Vassar
- Subdivision: None
Other
Other facts
- Listing agreement: Exclusive Right To Sell
- Listing terms: Cash,Conventional,FHA,VA Loan,USDA Loan
- Road surface type: Paved
Price history
| Date | Event | Price |
|---|---|---|
| 9/19/2025 | Sold | $270,000-3.5%$129/sqft |
Source: | ||
| 8/13/2025 | Pending sale | $279,900$133/sqft |
Source: | ||
| 8/2/2025 | Listed for sale | $279,900$133/sqft |
Source: | ||
Public tax history
Tax history is unavailable.
Neighborhood: 48768
Nearby schools
GreatSchools rating
- 5/10Central SchoolGrades: K-5Distance: 4.9 mi
- 4/10Vassar Senior High SchoolGrades: 6-12Distance: 5.2 mi
Schools provided by the listing agent
- District: Reese Public Schools
Source: MiRealSource. This data may not be complete. We recommend contacting the local school district to confirm school assignments for this home.

Get pre-qualified for a loan
At Zillow Home Loans, we can pre-qualify you in as little as 5 minutes with no impact to your credit score.An equal housing lender. NMLS #10287.
Sell for more on Zillow
Get a free Zillow Showcase℠ listing and you could sell for .
$275,700
2% more+ $5,514
With Zillow Showcase(estimated)
$281,214