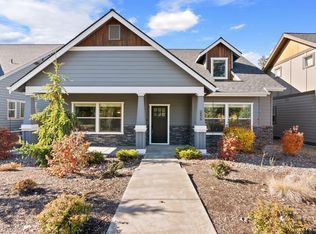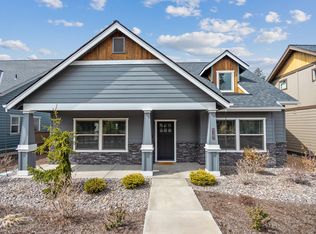Move In Ready! The Birdstone-Welcome to Rimrock Riders. A NW Bend exclusive 32 lot addition tucked away between Awbrey Butte and beautiful Riley Ranch ReserveThis beautiful home features a coveted a Master Suite on main level & 3 car garage. Perfect for entertaining with great room floor plan, this home features floor-to-ceiling stone surround fireplace and a large, gourmet kitchen with under-cabinet lighting, full-height tile backsplash, and large island for the home chef. Master suite offers large tile shower, soaking tub and walk-in closet. Spacious upstairs bedrooms with vaulted ceilings and custom built-ins. Low maintenance, fully landscaped front and back with fencing. Plenty of extras! Hand textured walls, A/C, and two water heaters are just a few! This home is ready for you to move in, or have this floor plan built and add your own personal touches by picking all of the finishes. Also available are home sites over 15,000 sq ft.
This property is off market, which means it's not currently listed for sale or rent on Zillow. This may be different from what's available on other websites or public sources.

