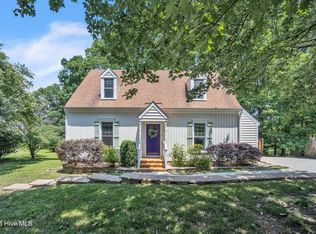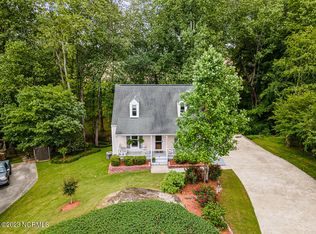DON'T MISS THIS BEAUTY!!! Jones Dairy Farm culdesac lot with stunning lush landscaping! NO HOA! Completely reno, every single inch of this home has been touched w/ love! Unfin basement w workshop/storage! Fiber Cement siding! Gleaming solid hdwds on main flr, formal DR with bay window w/ amazing view! Roof 2014, Recessed lighting througho! New trim and paint, New maba vanity and tile, plumbing updated 2008! So much to list! Immaculate inside and out!
This property is off market, which means it's not currently listed for sale or rent on Zillow. This may be different from what's available on other websites or public sources.

