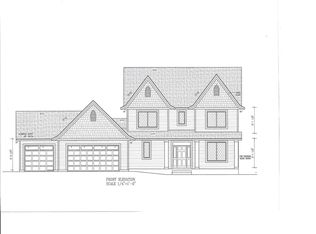Closed
$900,000
6332 Summit Pine Rd NW, Rochester, MN 55901
5beds
4,327sqft
Single Family Residence
Built in 2019
0.36 Acres Lot
$912,800 Zestimate®
$208/sqft
$3,381 Estimated rent
Home value
$912,800
$831,000 - $995,000
$3,381/mo
Zestimate® history
Loading...
Owner options
Explore your selling options
What's special
Stunning Custom 2-Story Home on a Prime Walkout Lot! This beautifully designed 5-bedroom, 4-bathroom home is packed with impressive features and backs up to City of Rochester land and bike paths-offering both privacy and convenience! Step inside to an amazing gourmet kitchen with Hickory floors, an expansive 5ft x 8ft island, and a raised countertop-perfect for entertaining! The inviting living room features a gorgeous fireplace with custom built-ins stretching across the entire wall. Upstairs, you’ll find four spacious bedrooms, all with ceiling fans and large closets. The primary suite bath boasts a massive 4ft x 9ft tiled shower with dual shower heads, custom tile work, and dual sinks. The walkout basement features soaring 10-ft ceilings, offering endless possibilities for use. Additional highlights include: cozy family room with fireplace and built-ins, 3-zone heating with electronic dampers for ultimate comfort, extra storage room, Trex deck, front porch & walkout patio, fenced-in backyard with a brick firepit & boulder retaining wall, heated, finished garage with epoxy floors. This home is a must-see! Schedule your private showing today!
Zillow last checked: 8 hours ago
Listing updated: April 28, 2025 at 09:43am
Listed by:
Christopher Hus 507-398-9166,
Re/Max Results
Bought with:
Josh Mickelson
Re/Max Results
Source: NorthstarMLS as distributed by MLS GRID,MLS#: 6650533
Facts & features
Interior
Bedrooms & bathrooms
- Bedrooms: 5
- Bathrooms: 4
- Full bathrooms: 2
- 3/4 bathrooms: 1
- 1/2 bathrooms: 1
Bedroom 1
- Level: Upper
- Area: 209.25 Square Feet
- Dimensions: 13'6 x 15'6
Bedroom 2
- Level: Upper
- Area: 143 Square Feet
- Dimensions: 13 x 11
Bedroom 3
- Level: Upper
- Area: 143 Square Feet
- Dimensions: 13 x 11
Bedroom 4
- Level: Upper
- Area: 189.8 Square Feet
- Dimensions: 14.6 x 13
Bedroom 5
- Level: Basement
- Area: 208 Square Feet
- Dimensions: 13 x 16
Dining room
- Level: Main
- Area: 149.83 Square Feet
- Dimensions: 14'6 x 10'4
Family room
- Level: Basement
- Area: 480 Square Feet
- Dimensions: 16 x 30
Kitchen
- Level: Main
- Area: 164.33 Square Feet
- Dimensions: 14'6 x 11'4
Laundry
- Level: Main
- Area: 64 Square Feet
- Dimensions: 8 x 8
Living room
- Level: Main
- Area: 268.33 Square Feet
- Dimensions: 14 x 19'2
Mud room
- Level: Main
- Area: 56 Square Feet
- Dimensions: 8 x 7
Office
- Level: Main
- Area: 168 Square Feet
- Dimensions: 12 x 14
Recreation room
- Level: Basement
- Area: 144 Square Feet
- Dimensions: 12 x 12
Storage
- Level: Basement
- Area: 85 Square Feet
- Dimensions: 5 x 17
Utility room
- Level: Basement
- Area: 136 Square Feet
- Dimensions: 8 x 17
Heating
- Forced Air, Fireplace(s), Zoned
Cooling
- Central Air
Appliances
- Included: Cooktop, Dishwasher, Disposal, Dryer, Microwave, Refrigerator, Stainless Steel Appliance(s), Wall Oven, Washer, Water Softener Owned
Features
- Basement: Drain Tiled,Egress Window(s),Finished,Concrete,Walk-Out Access
- Number of fireplaces: 2
- Fireplace features: Family Room, Gas, Living Room
Interior area
- Total structure area: 4,327
- Total interior livable area: 4,327 sqft
- Finished area above ground: 2,730
- Finished area below ground: 1,376
Property
Parking
- Total spaces: 3
- Parking features: Attached, Concrete, Floor Drain, Garage, Garage Door Opener, Heated Garage
- Attached garage spaces: 3
- Has uncovered spaces: Yes
- Details: Garage Dimensions (26 x 34), Garage Door Height (8)
Accessibility
- Accessibility features: None
Features
- Levels: Two
- Stories: 2
- Patio & porch: Composite Decking, Deck, Patio
- Fencing: Full
Lot
- Size: 0.36 Acres
- Features: Irregular Lot, Property Adjoins Public Land
Details
- Foundation area: 1597
- Parcel number: 740822084449
- Zoning description: Residential-Single Family
Construction
Type & style
- Home type: SingleFamily
- Property subtype: Single Family Residence
Materials
- Brick/Stone, Engineered Wood, Vinyl Siding, Frame
- Roof: Age 8 Years or Less,Asphalt
Condition
- Age of Property: 6
- New construction: No
- Year built: 2019
Utilities & green energy
- Electric: Circuit Breakers, 200+ Amp Service, Power Company: Rochester Public Utilities
- Gas: Natural Gas
- Sewer: City Sewer/Connected
- Water: City Water/Connected
Community & neighborhood
Location
- Region: Rochester
- Subdivision: Summit Pointe 6th
HOA & financial
HOA
- Has HOA: Yes
- HOA fee: $100 annually
- Services included: Shared Amenities
- Association name: Summit Pointe HOA
- Association phone: 507-398-9166
Price history
| Date | Event | Price |
|---|---|---|
| 4/9/2025 | Sold | $900,000$208/sqft |
Source: | ||
| 2/19/2025 | Pending sale | $900,000+848.4%$208/sqft |
Source: | ||
| 1/3/2019 | Sold | $94,900$22/sqft |
Source: Public Record Report a problem | ||
Public tax history
| Year | Property taxes | Tax assessment |
|---|---|---|
| 2024 | $10,990 | $836,700 +3.7% |
| 2023 | -- | $806,800 +0% |
| 2022 | $9,932 +6.5% | $806,400 +18.1% |
Find assessor info on the county website
Neighborhood: Northwest Rochester
Nearby schools
GreatSchools rating
- 8/10George W. Gibbs Elementary SchoolGrades: PK-5Distance: 1 mi
- 3/10Dakota Middle SchoolGrades: 6-8Distance: 0.7 mi
- 5/10John Marshall Senior High SchoolGrades: 8-12Distance: 4.6 mi
Schools provided by the listing agent
- Elementary: George Gibbs
- Middle: Dakota
- High: John Marshall
Source: NorthstarMLS as distributed by MLS GRID. This data may not be complete. We recommend contacting the local school district to confirm school assignments for this home.
Get a cash offer in 3 minutes
Find out how much your home could sell for in as little as 3 minutes with a no-obligation cash offer.
Estimated market value
$912,800
